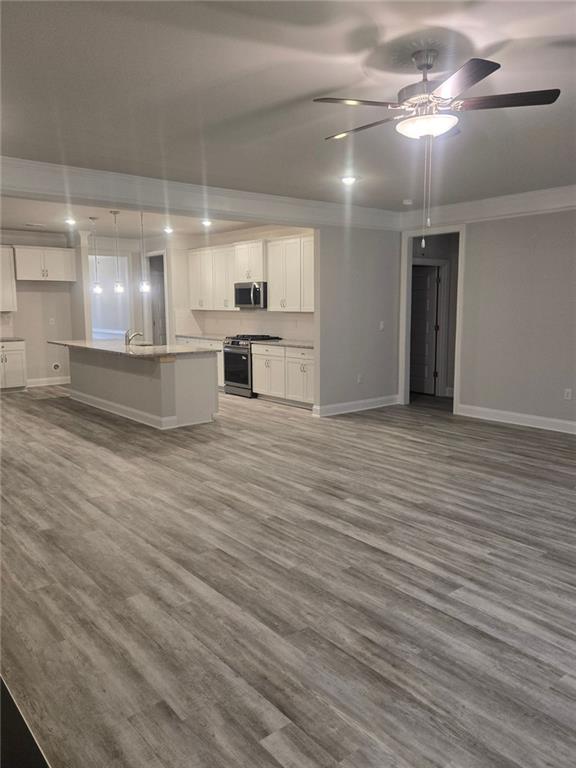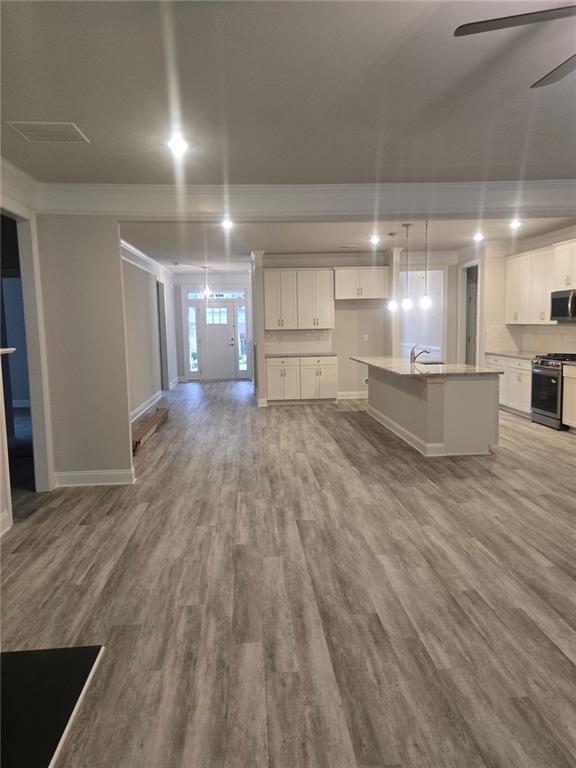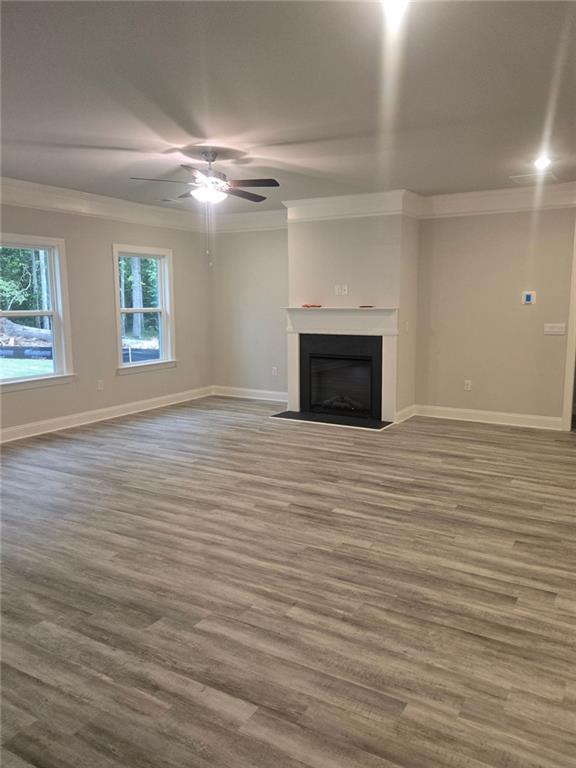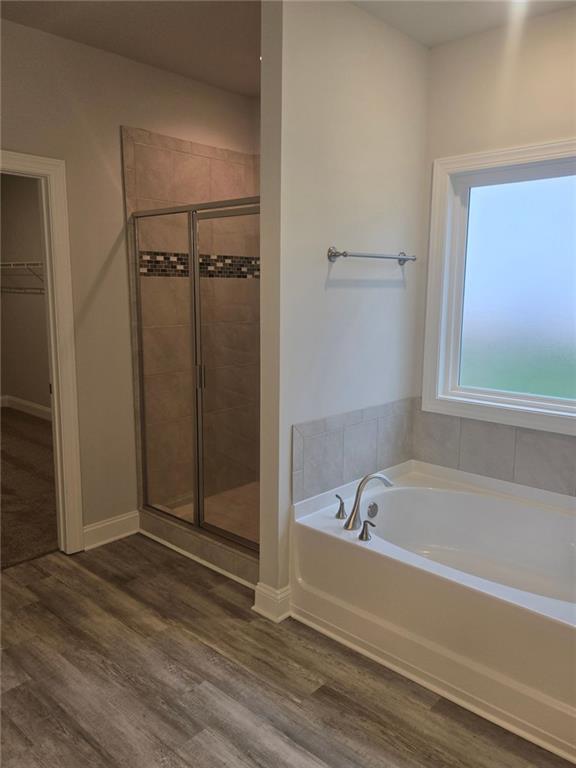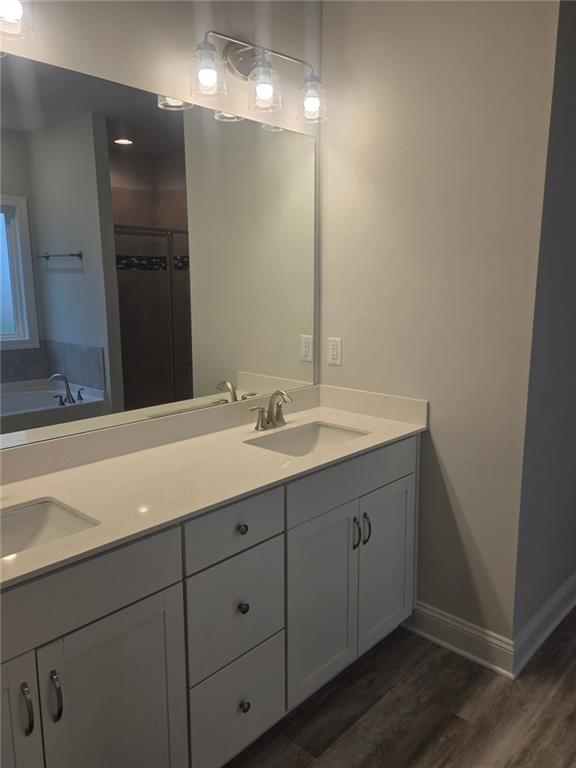5007 Fairview Circle
Villa Rica, GA 30180
$519,091
Lot 968. USDA Eligible. This spacious and well-designed single-story home offers 4 bedrooms, 3 bathrooms, and a 2-car garage. With its thoughtful layout and beautiful architectural features, this floor plan provides a perfect balance of functionality and style. The open-concept design seamlessly connects the main living areas, creating a sense of flow and openness. The expansive family room is perfect for relaxing or entertaining, and it blends into the kitchen area, creating a cohesive space for family meals and gatherings. The kitchen features a large center island with a breakfast bar, ample cabinet space, and high-quality appliances that add a touch of elegance to the home. The master suite is nestled away from the main living area that boasts a well-sized bedroom with plenty of natural light and a private ensuite bathroom. The master bathroom features dual vanities, a luxurious soaking tub, a separate water closet, and a large walk-in closet, offering both convenience and luxury. 2906 also includes a designated laundry that is located across from the master, making this chore convenient and efficient. The additional three bedrooms are thoughtfully placed on the other side of the home to ensure every family member or guest can enjoy their own personal space. Step outside to the patio, where you can enjoy outdoor living and create your own oasis. The professionally landscaped yard adds beauty and enhances the overall curb appeal of the home. It offers a comfortable and functional living space, ideal for growing families or those who appreciate generous living areas. Some closing costs paid with use of preferred lender!
- SubdivisionMirror Lake
- Zip Code30180
- CityVilla Rica
- CountyDouglas - GA
Location
- ElementaryMirror Lake
- JuniorMason Creek
- HighDouglas County
Schools
- StatusActive
- MLS #7555576
- TypeResidential
MLS Data
- Bedrooms4
- Bathrooms3
- Bedroom DescriptionMaster on Main, Roommate Floor Plan, Split Bedroom Plan
- RoomsDining Room, Laundry
- FeaturesHigh Ceilings 9 ft Main, Crown Molding, Double Vanity, Entrance Foyer, Walk-In Closet(s)
- KitchenKitchen Island, Pantry Walk-In, View to Family Room, Eat-in Kitchen
- AppliancesDishwasher, Energy Star Appliances, Tankless Water Heater, Gas Range, Gas Oven/Range/Countertop
- HVACCeiling Fan(s), Central Air, ENERGY STAR Qualified Equipment
- Fireplaces1
- Fireplace DescriptionElectric, Family Room
Interior Details
- StyleRanch
- ConstructionBrick 4 Sides
- Built In2025
- StoriesArray
- ParkingAttached, Garage, Driveway
- ServicesHomeowners Association, Lake, Pickleball, Playground, Tennis Court(s), Golf
- UtilitiesCable Available, Natural Gas Available, Phone Available, Sewer Available, Underground Utilities, Water Available
- SewerPublic Sewer
- Lot DescriptionOpen Lot, Level
- Acres0.36
Exterior Details
Listing Provided Courtesy Of: Adams Homes Realty Inc. 678-432-5495

This property information delivered from various sources that may include, but not be limited to, county records and the multiple listing service. Although the information is believed to be reliable, it is not warranted and you should not rely upon it without independent verification. Property information is subject to errors, omissions, changes, including price, or withdrawal without notice.
For issues regarding this website, please contact Eyesore at 678.692.8512.
Data Last updated on October 4, 2025 8:47am






























