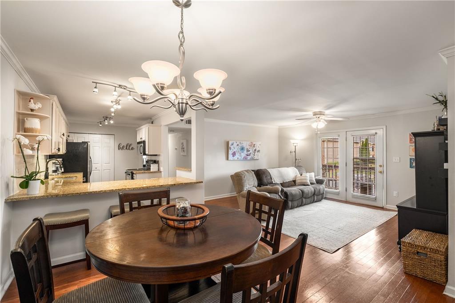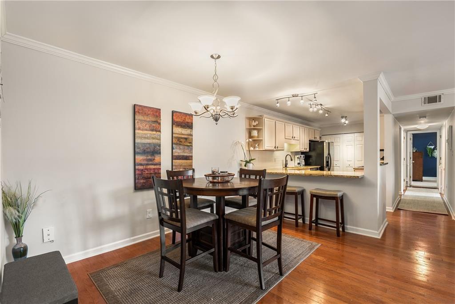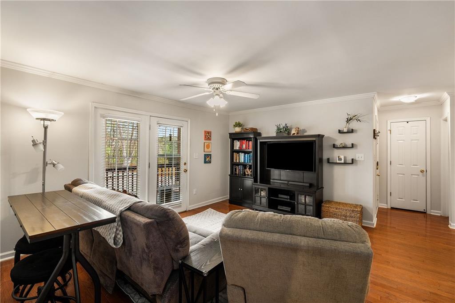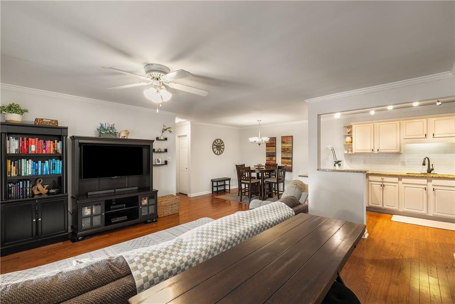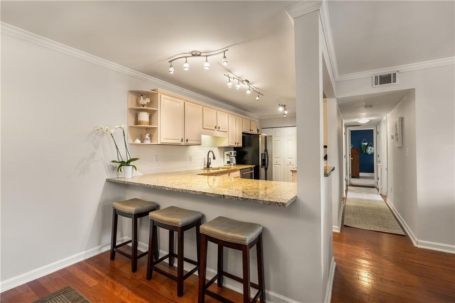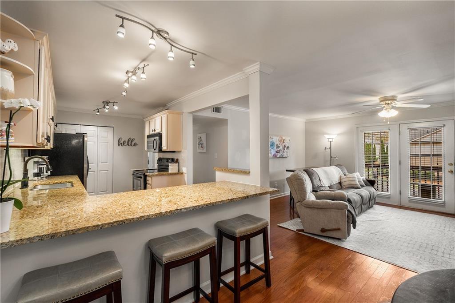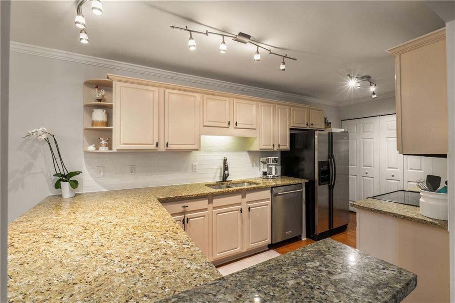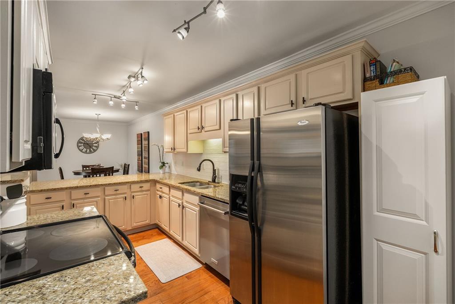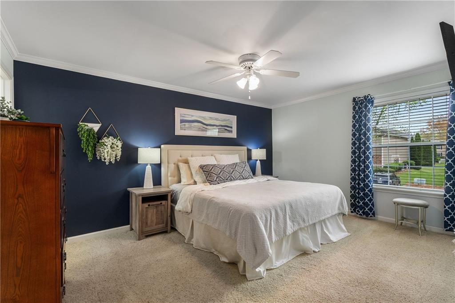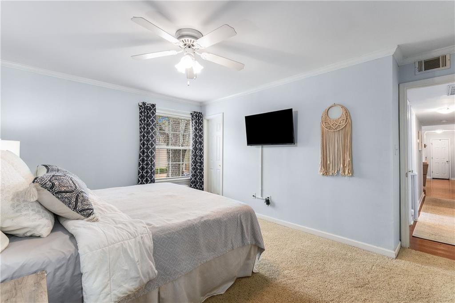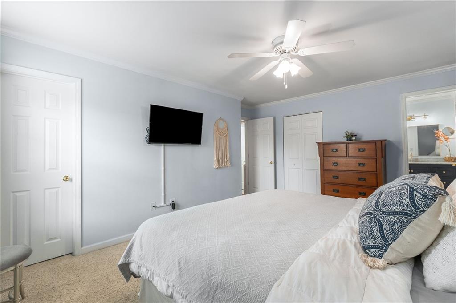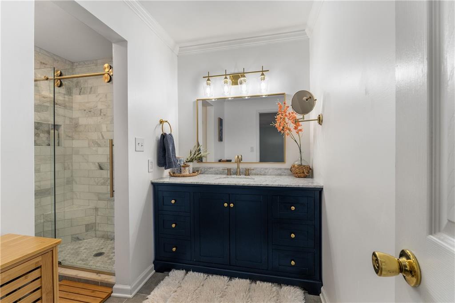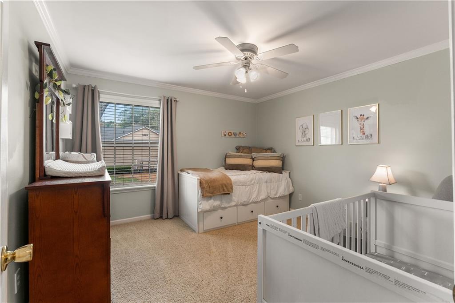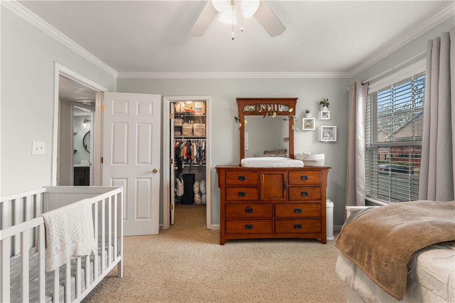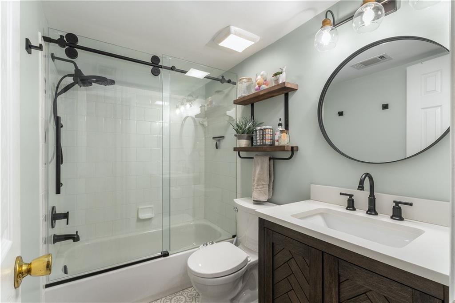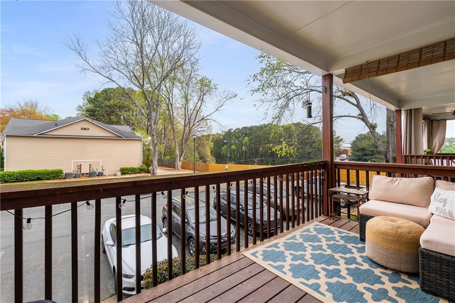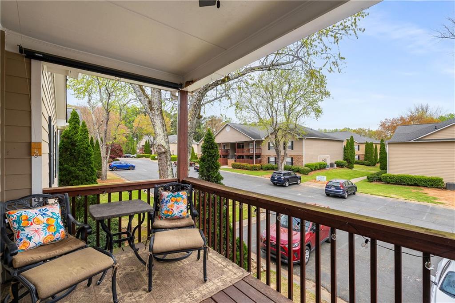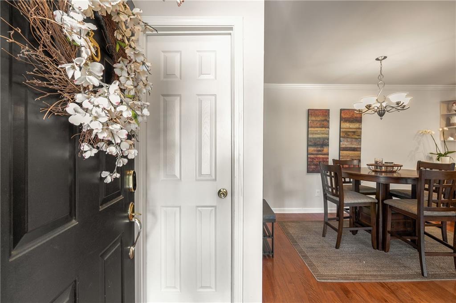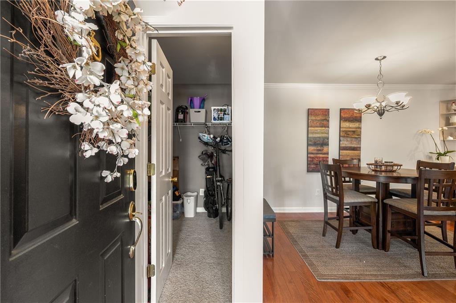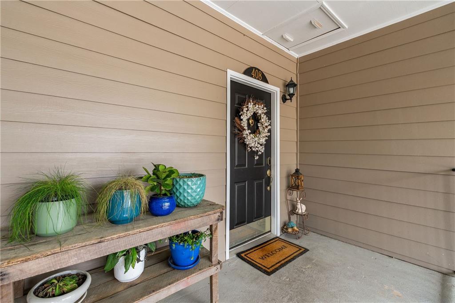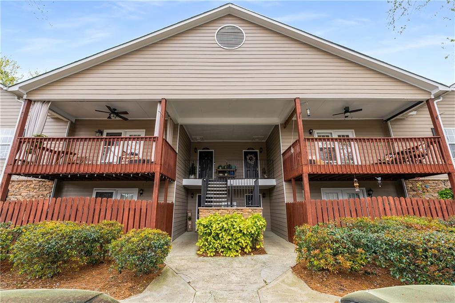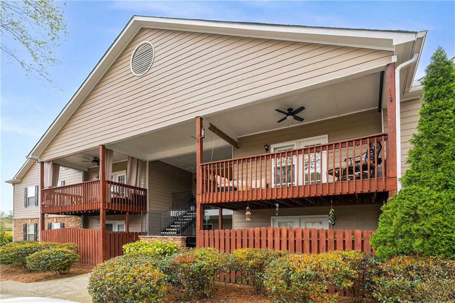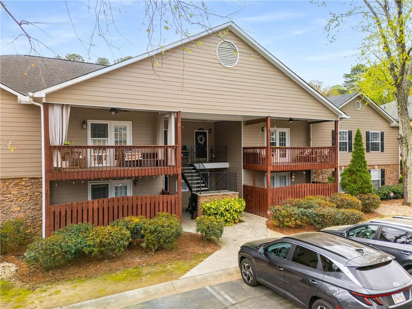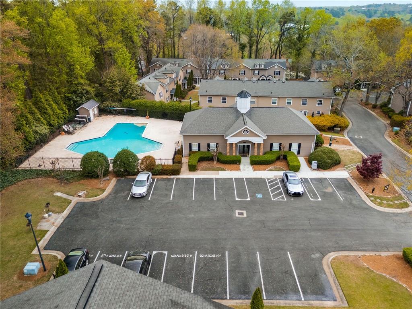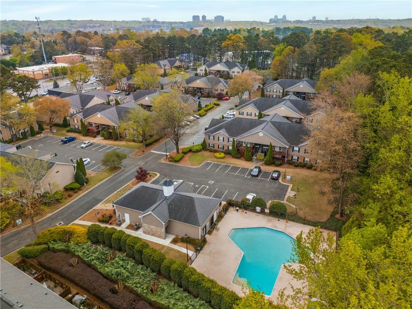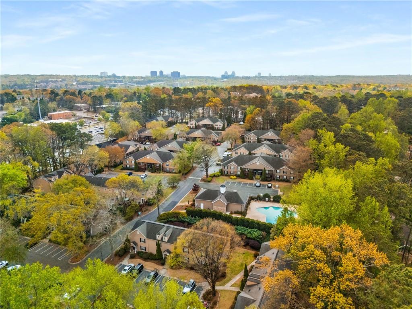408 Brighton Point
Atlanta, GA 30328
$285,000
Welcome to this beautifully updated and meticulously maintained condo in a highly sought-after gated community. Boasting an open floor plan that seamlessly connects the living, dining, and kitchen spaces, this home offers both style and function. The spacious living areas are perfect for both relaxed living and entertaining guests. The heart of the home features a recently updated kitchen with charming finishes, providing the ideal setting for preparing meals with ease and style. Both generous-sized bedrooms offer ample space for rest and relaxation, complemented by walk-in closets with exceptional storage solutions. Enjoy the luxury of two recently updated, modern bathrooms designed with both elegance and comfort in mind. For added convenience, the condo comes equipped with in-home laundry, including appliances that will remain for the buyer's enjoyment. Step outside to your large, charming, covered porch; an inviting space to unwind and enjoy the outdoors. With a new HVAC and newer water heater, you can rest assured that this home offers the utmost in comfort and energy efficiency! The affordable HOA is a standout feature, covering internet, water, trash, cable, and exterior so you can enjoy peace of mind with low-maintenance living. Take advantage of the community pool, offering a resort-like experience! Ample parking found just steps from your front door. Conveniently located near shopping, grocery (Trader Joe’s!), dining, parks and easy interstate access! This is more than just a home—it’s a lifestyle. Whether you’re looking for a place to relax or an entertainer’s haven, this condo checks every box. Don’t miss the opportunity to make this exceptional property your own!
- SubdivisionElizabeth Heights
- Zip Code30328
- CityAtlanta
- CountyFulton - GA
Location
- ElementarySpalding Drive
- JuniorSandy Springs
- HighNorth Springs
Schools
- StatusActive
- MLS #7555585
- TypeCondominium & Townhouse
MLS Data
- Bedrooms2
- Bathrooms2
- Bedroom DescriptionMaster on Main, Oversized Master, Roommate Floor Plan
- RoomsLiving Room
- FeaturesEntrance Foyer, High Speed Internet, His and Hers Closets, Walk-In Closet(s)
- KitchenBreakfast Bar, Cabinets Other, Stone Counters, View to Family Room
- AppliancesDishwasher, Disposal, Dryer, Electric Range, Electric Water Heater, Microwave, Refrigerator, Washer
- HVACCeiling Fan(s), Central Air
Interior Details
- StyleMid-Rise (up to 5 stories)
- ConstructionCement Siding, Frame, Stone
- Built In1978
- StoriesArray
- PoolIn Ground
- ParkingParking Lot
- FeaturesPrivate Entrance
- ServicesClubhouse, Gated, Homeowners Association, Near Schools, Near Shopping, Near Trails/Greenway, Pool, Street Lights
- UtilitiesCable Available, Electricity Available, Sewer Available, Underground Utilities, Water Available
- SewerPublic Sewer
- Lot DescriptionLandscaped, Level, Private
Exterior Details
Listing Provided Courtesy Of: Atlanta Fine Homes Sotheby's International 404-237-5000

This property information delivered from various sources that may include, but not be limited to, county records and the multiple listing service. Although the information is believed to be reliable, it is not warranted and you should not rely upon it without independent verification. Property information is subject to errors, omissions, changes, including price, or withdrawal without notice.
For issues regarding this website, please contact Eyesore at 678.692.8512.
Data Last updated on October 4, 2025 8:47am
