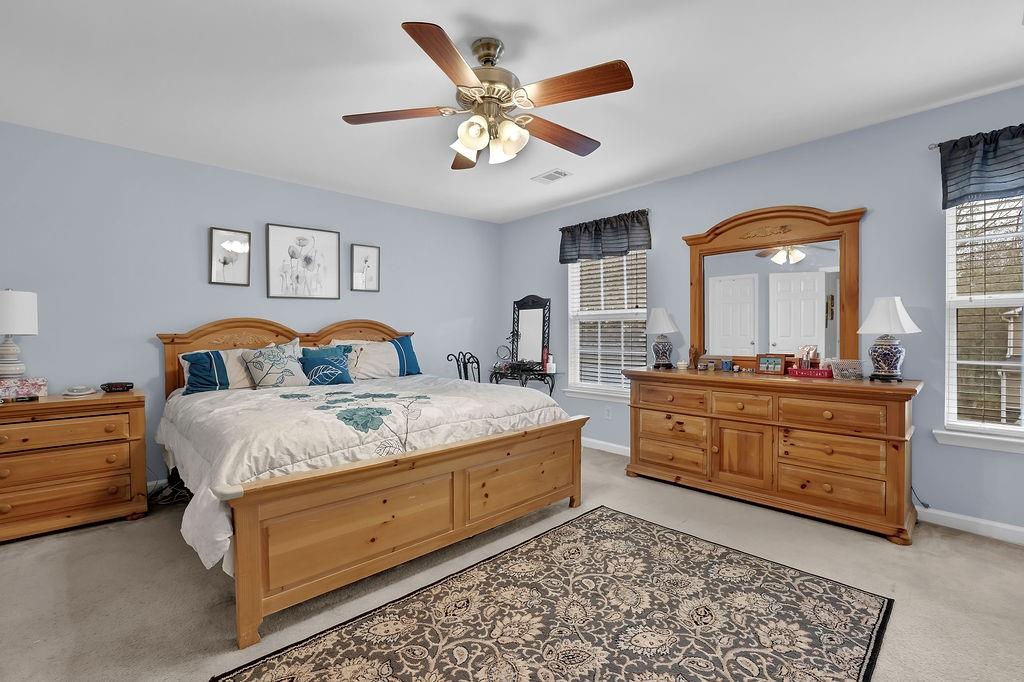2480 Sheldon Place
Cumming, GA 30040
$400,000
Step into a home that instantly feels warm and welcoming, beginning with its charming curb appeal and peaceful cul-de-sac location. Inside, you’ll find fresh, on-trend finishes and newer LVP flooring that flows seamlessly throughout the main level, setting the stage for stylish everyday living. The open-concept fireside family room invites you to relax or entertain, connecting effortlessly to a spacious kitchen featuring stained cabinetry, brushed nickel fixtures, walk-in pantry, and all the essentials to make cooking feel like less of a chore. A separate dining room offers the perfect setting for hosting dinner with friends or enjoying a quiet night in. Upstairs, retreat to a generous primary suite with a huge walk-in closet and private bath. Two additional bedrooms, each with ample closet space, and a convenient upstairs laundry complete the picture. Outside, enjoy a fenced backyard—perfect for pets, play, or relaxing on the patio. Recent updates include a brand-new roof (2025) and to give you even more peace of mind, the home also comes with a full home warranty. Located in a vibrant swim/tennis community with lighted courts, playground, and a resort-style pool complex, and situated in a highly rated school district, this home delivers comfort, convenience, and long-term confidence in one beautiful package.
- SubdivisionAnsley At Pilgrim Mill
- Zip Code30040
- CityCumming
- CountyForsyth - GA
Location
- ElementaryCumming
- JuniorOtwell
- HighForsyth Central
Schools
- StatusActive Under Contract
- MLS #7555618
- TypeResidential
MLS Data
- Bedrooms3
- Bathrooms2
- Half Baths1
- RoomsAttic
- FeaturesDisappearing Attic Stairs, Walk-In Closet(s)
- KitchenCabinets Stain, Pantry Walk-In, View to Family Room
- AppliancesDishwasher, Disposal, Electric Range, Electric Water Heater, Energy Star Appliances, Microwave, Refrigerator
- HVACCeiling Fan(s), Central Air
- Fireplaces1
- Fireplace DescriptionLiving Room
Interior Details
- StyleTraditional
- ConstructionVinyl Siding
- Built In2006
- StoriesArray
- ParkingGarage Faces Front, Kitchen Level, Level Driveway
- ServicesPlayground, Pool, Tennis Court(s)
- UtilitiesCable Available, Electricity Available, Phone Available, Sewer Available, Underground Utilities, Water Available
- SewerPublic Sewer
- Lot DescriptionBack Yard, Front Yard, Level
- Lot Dimensions129x113x91
- Acres0.15
Exterior Details
Listing Provided Courtesy Of: Mark Spain Real Estate 770-886-9000

This property information delivered from various sources that may include, but not be limited to, county records and the multiple listing service. Although the information is believed to be reliable, it is not warranted and you should not rely upon it without independent verification. Property information is subject to errors, omissions, changes, including price, or withdrawal without notice.
For issues regarding this website, please contact Eyesore at 678.692.8512.
Data Last updated on April 29, 2025 1:46am































