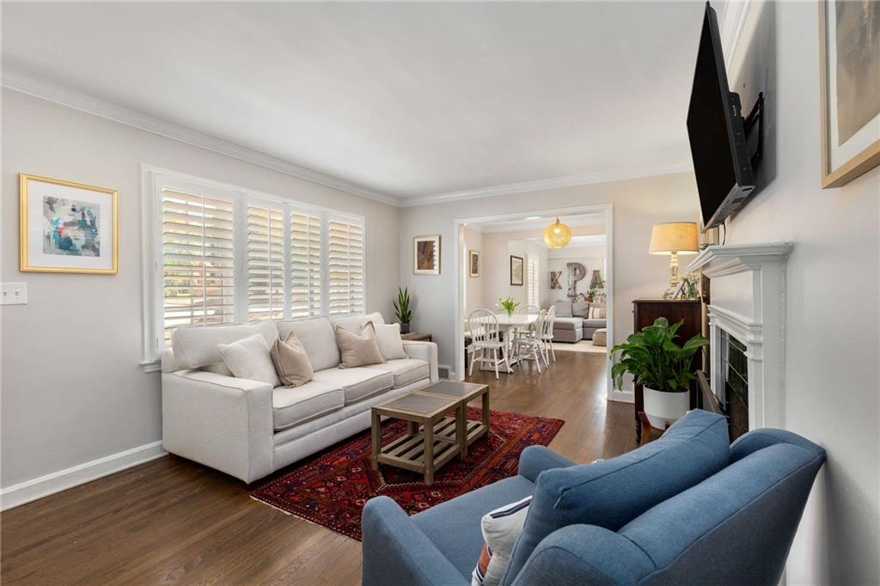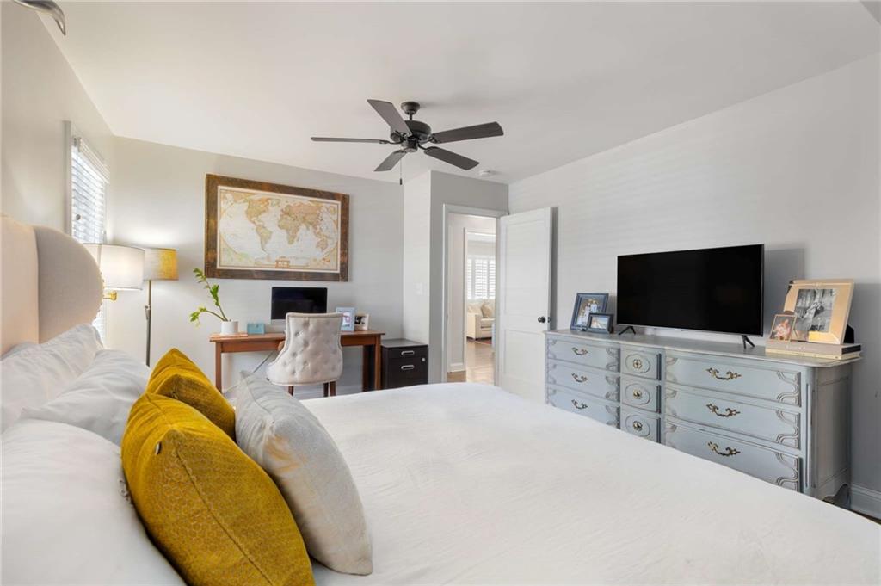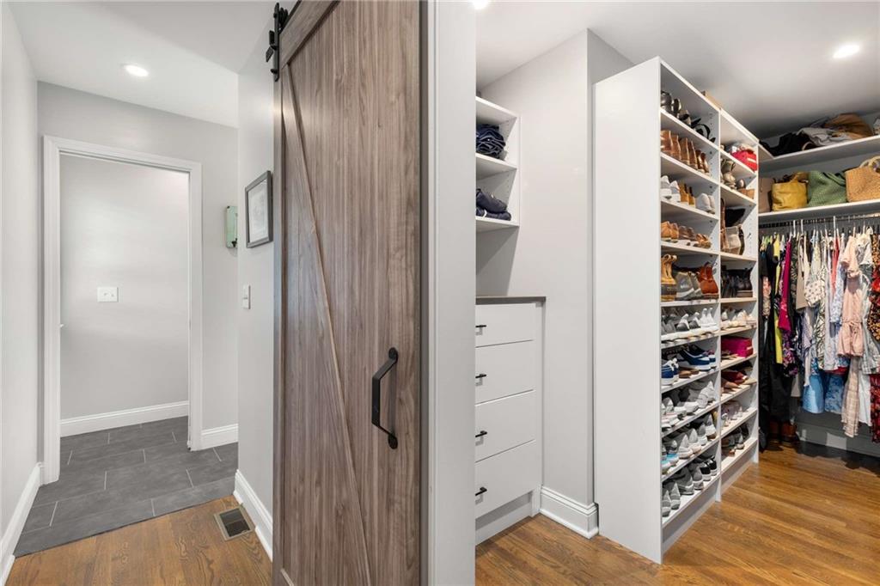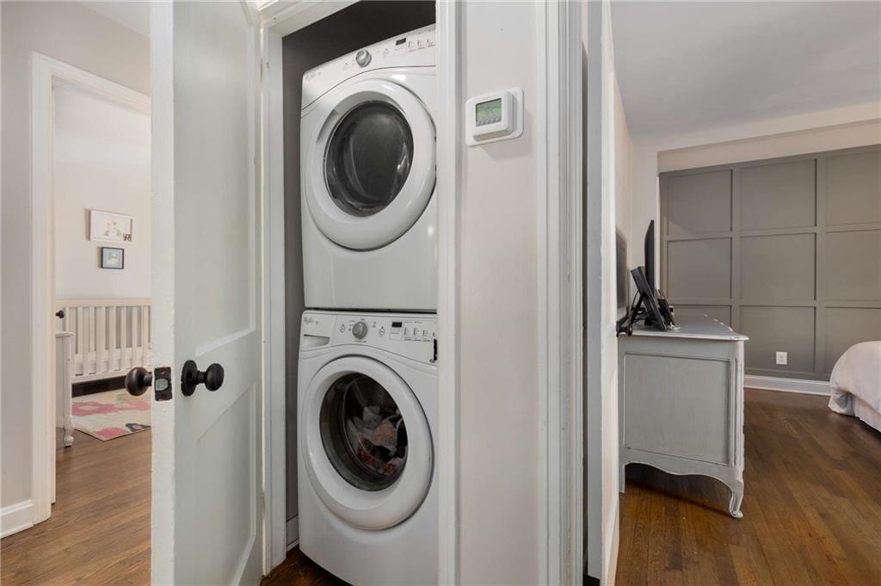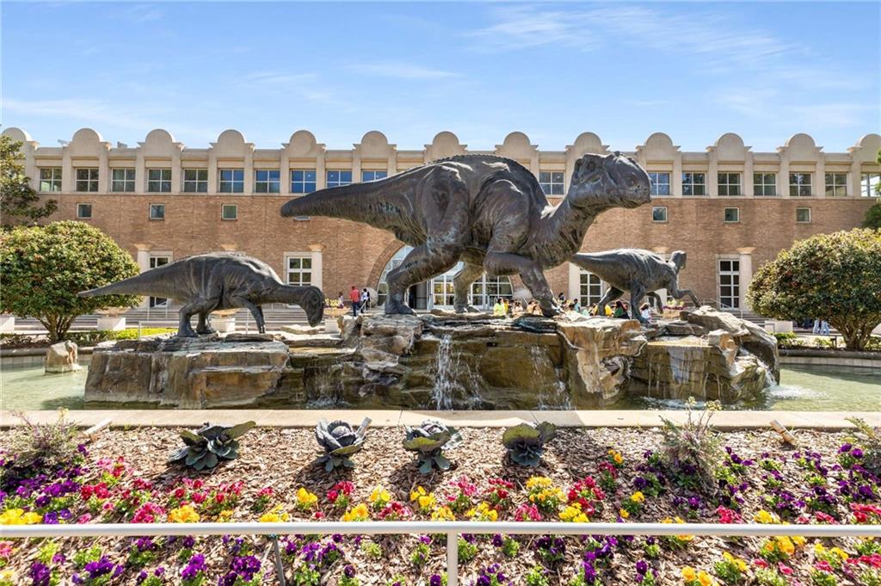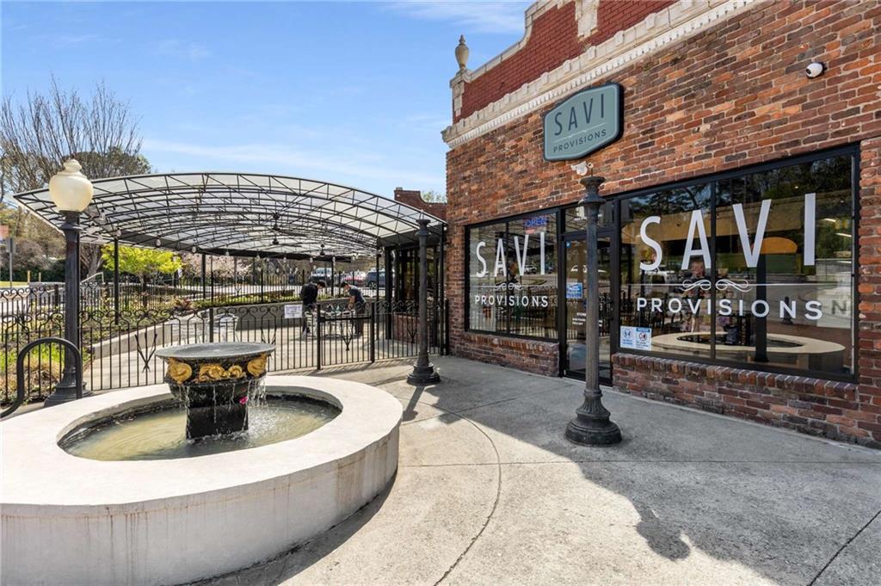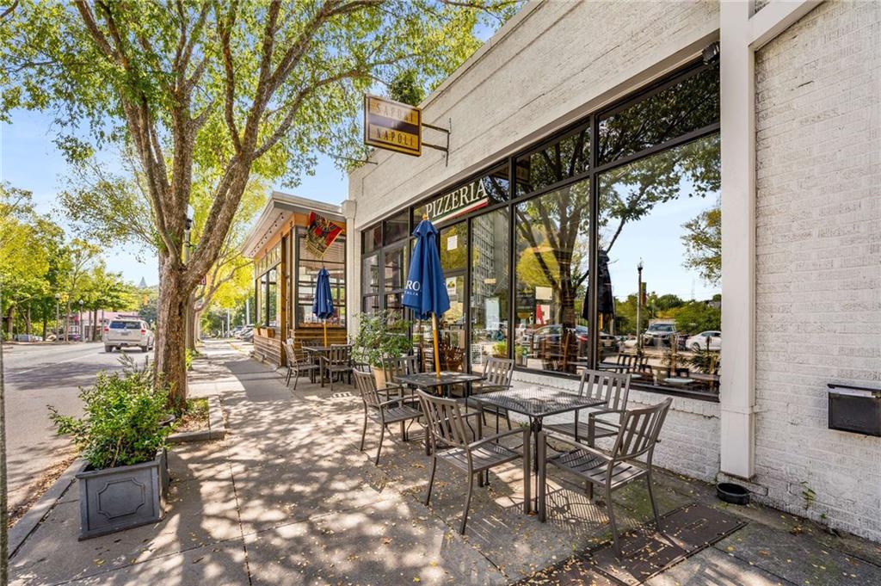200 Heaton Park Drive
Decatur, GA 30030
$825,000
Step inside this fully renovated, classic ranch-style home in historic Druid Hills. As you enter the property, you are greeted by the beautifully landscaped front yard with blooming azaleas, hydrangeas, and new zoysia sod. Upon entering the home, you’ll notice the refinished hardwood floors throughout, neutral paint and large windows adorned with plantation shutters which allow each space to feel light and airy. The family room has a wood burning fireplace and flows gracefully into the open dining space. This home allows for effortless entertainment with great flow, offering ample room for guests to gather and enjoy company. The kitchen has been fully updated with white cabinetry, new stainless-steel appliances and white quartz countertops. For grilling and dining alfresco, the expanded back deck is the perfect spot to relax and overlooks the large and private backyard equipped with a storage shed and firepit. The primary suite has been recently expanded to include a walk-in closet with custom cabinetry and a primary bathroom with a private commode, double vanity and a large walk-in shower. There are 2 secondary bedrooms with ample storage and custom closets. The guest bathroom has been updated with new paint and millwork, vanity and lighting. The half bathroom is the perfect place for guests and has been updated with new lighting, paint and vanity. Chelsea Heights is a quiet and friendly neighborhood that is close to everything and is in the heart of it all! Just a stone’s throw from the desirable Fernbank Elementary School, Fernbank Museum, Druid Hills Country Club, Downtown Decatur, Virginia Highland shopping and entertainment and countless local parks and trails. This community has the best of both worlds – an unbeatable location that is the epitome of intown living, and a quiet and community-driven neighborhood in a desirable and highly-rated school district.
- SubdivisionChelsea Heights
- Zip Code30030
- CityDecatur
- CountyDekalb - GA
Location
- ElementaryFernbank
- JuniorDruid Hills
- HighDruid Hills
Schools
- StatusActive Under Contract
- MLS #7555644
- TypeResidential
- SpecialAgent Related to Seller
MLS Data
- Bedrooms3
- Bathrooms2
- Half Baths1
- Bedroom DescriptionMaster on Main
- RoomsFamily Room
- BasementCrawl Space
- FeaturesCrown Molding, Disappearing Attic Stairs, Double Vanity, Walk-In Closet(s)
- KitchenBreakfast Bar, Cabinets White, Eat-in Kitchen, Pantry, Solid Surface Counters, Stone Counters, View to Family Room
- AppliancesDishwasher, Disposal, Dryer, Gas Range, Gas Water Heater, Range Hood, Refrigerator, Washer
- HVACCeiling Fan(s), Central Air, Electric
- Fireplaces1
- Fireplace DescriptionLiving Room
Interior Details
- StyleRanch, Traditional
- ConstructionBrick 4 Sides
- Built In1952
- StoriesArray
- ParkingDriveway, Kitchen Level, Level Driveway, Parking Pad
- FeaturesPermeable Paving, Private Yard, Rain Gutters, Rear Stairs, Storage
- ServicesNear Beltline, Near Public Transport, Near Schools, Near Shopping, Near Trails/Greenway, Park, Sidewalks, Street Lights
- UtilitiesCable Available, Electricity Available, Natural Gas Available, Phone Available, Sewer Available, Water Available
- SewerPublic Sewer
- Lot DescriptionBack Yard, Corner Lot, Front Yard
- Lot Dimensions77x150x75x169
- Acres0.27
Exterior Details
Listing Provided Courtesy Of: Atlanta Fine Homes Sotheby's International 404-237-5000

This property information delivered from various sources that may include, but not be limited to, county records and the multiple listing service. Although the information is believed to be reliable, it is not warranted and you should not rely upon it without independent verification. Property information is subject to errors, omissions, changes, including price, or withdrawal without notice.
For issues regarding this website, please contact Eyesore at 678.692.8512.
Data Last updated on December 9, 2025 4:03pm




