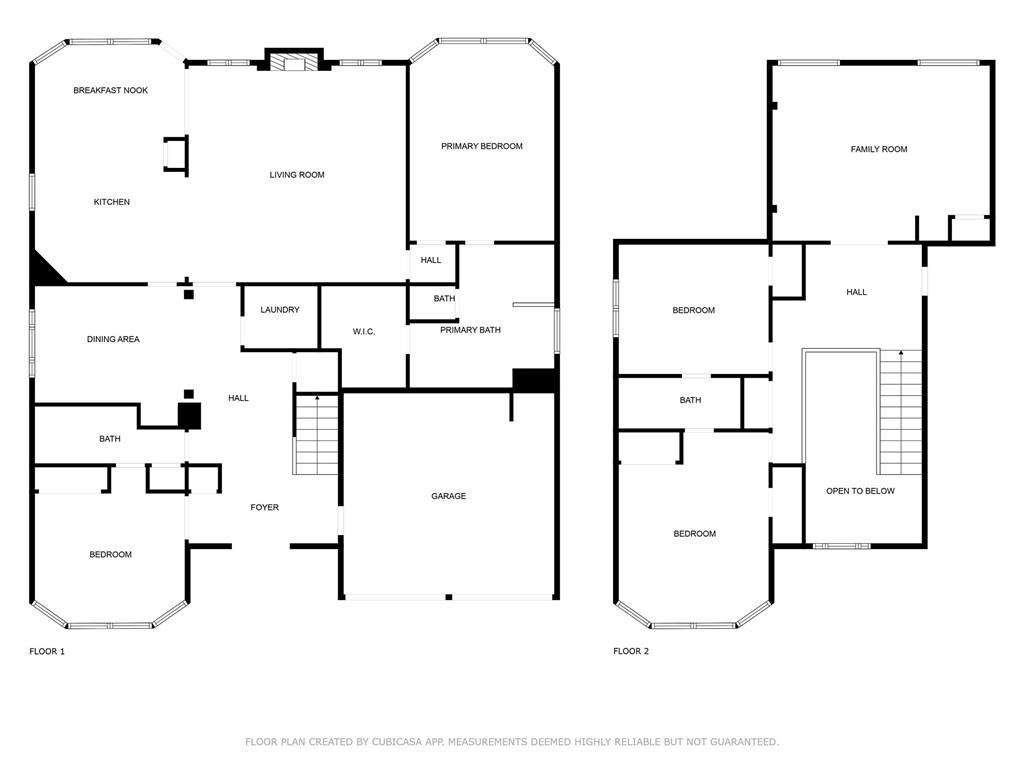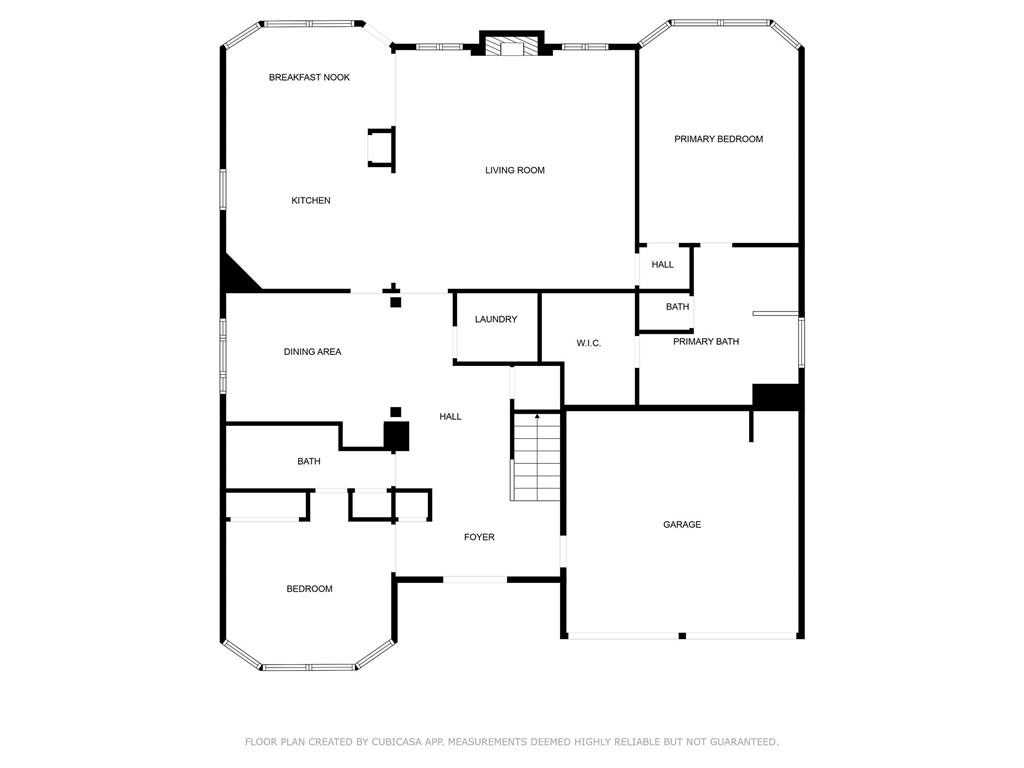5241 Marston Road
Atlanta, GA 30360
$750,000
Beautifully renovated and meticulously maintained, this Dunwoody gem offers luxurious living just minutes from the Villages of Dunwoody and Perimeter Mall. Thoughtful, best-in-class upgrades elevate this bright, open floorplan—making it truly move-in ready. Enjoy cooking and gathering in the gourmet kitchen featuring premium-grade appliances, which flows seamlessly into the spacious family room with a stacked-stone gas fireplace. The main level offers ideal functionality with a generously sized dining room and butler’s pantry, a private guest suite with full bath, and a serene primary suite with a spa-inspired bath. Upstairs, you’ll find two additional bedrooms connected by a beautifully renovated Jack-and-Jill bath, as well as a state-of-the-art home theatre—professionally designed for the ultimate viewing experience. Upgrades include engineered wood flooring throughout the second level, new blinds, modern farmhouse lighting, and so much more. Step outside into a fully transformed backyard retreat, featuring a gorgeous stone patio, a secondary seating area with a pergola wired for electricity, a peaceful water feature, lush sod, seasonal landscaping, a new sprinkler system. With easy access to I-285, GA 400, and top-tier dining, shopping, and schools, this exceptional home checks every box for luxury, comfort, and location.
- SubdivisionMayfair Park
- Zip Code30360
- CityAtlanta
- CountyDekalb - GA
Location
- StatusActive Under Contract
- MLS #7555661
- TypeResidential
MLS Data
- Bedrooms4
- Bathrooms3
- Bedroom DescriptionMaster on Main
- RoomsFamily Room, Great Room, Living Room, Media Room, Office
- FeaturesEntrance Foyer
- KitchenBreakfast Bar, Cabinets Stain, Eat-in Kitchen, Kitchen Island, Pantry, Stone Counters, View to Family Room, Wine Rack
- AppliancesDishwasher, Disposal, Energy Star Appliances, Gas Range, Microwave, Range Hood, Self Cleaning Oven, Tankless Water Heater
- HVACCentral Air, Zoned
- Fireplaces1
- Fireplace DescriptionFamily Room, Gas Starter, Glass Doors, Living Room
Interior Details
- StyleTraditional
- ConstructionStone, Stucco, Wood Siding
- Built In1998
- StoriesArray
- ParkingGarage
- FeaturesPrivate Yard
- ServicesHomeowners Association, Near Schools, Near Shopping, Near Trails/Greenway
- UtilitiesCable Available, Electricity Available, Natural Gas Available, Phone Available, Sewer Available, Water Available
- SewerPublic Sewer
- Lot DescriptionBack Yard, Front Yard, Landscaped, Level
- Lot Dimensionsx
- Acres0.25
Exterior Details
Listing Provided Courtesy Of: Atlanta Fine Homes Sotheby's International 770-442-7300

This property information delivered from various sources that may include, but not be limited to, county records and the multiple listing service. Although the information is believed to be reliable, it is not warranted and you should not rely upon it without independent verification. Property information is subject to errors, omissions, changes, including price, or withdrawal without notice.
For issues regarding this website, please contact Eyesore at 678.692.8512.
Data Last updated on May 7, 2025 2:25am



















































