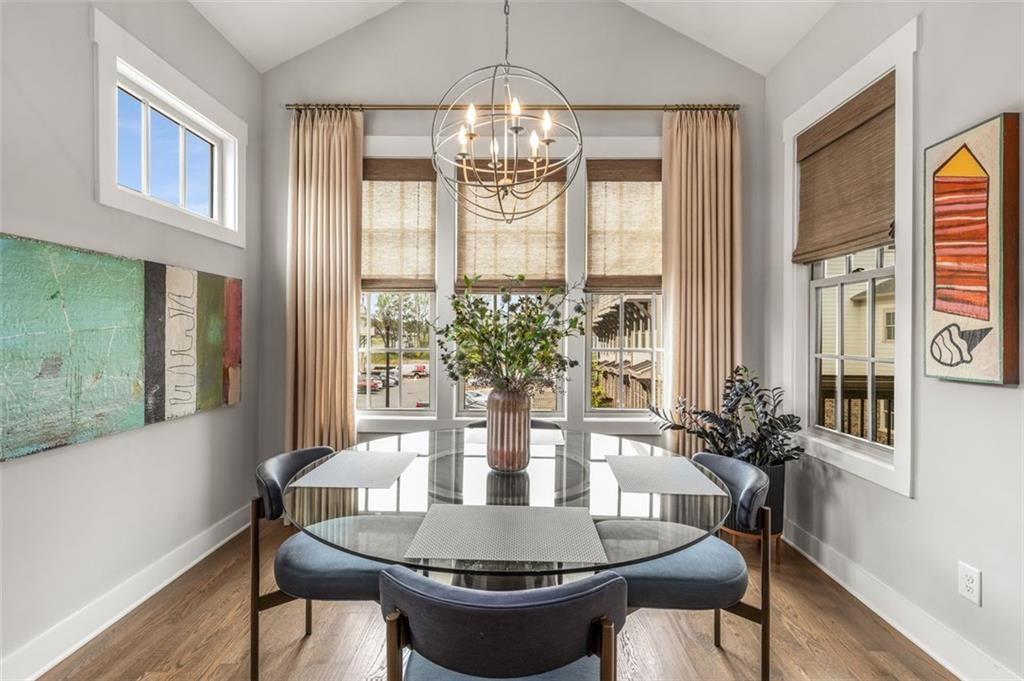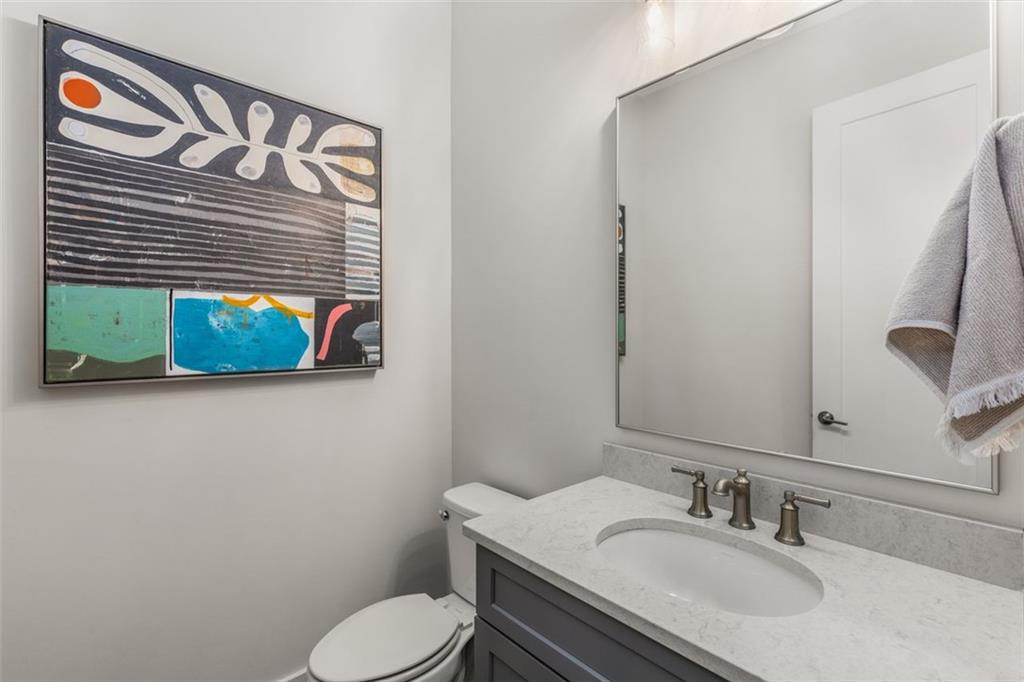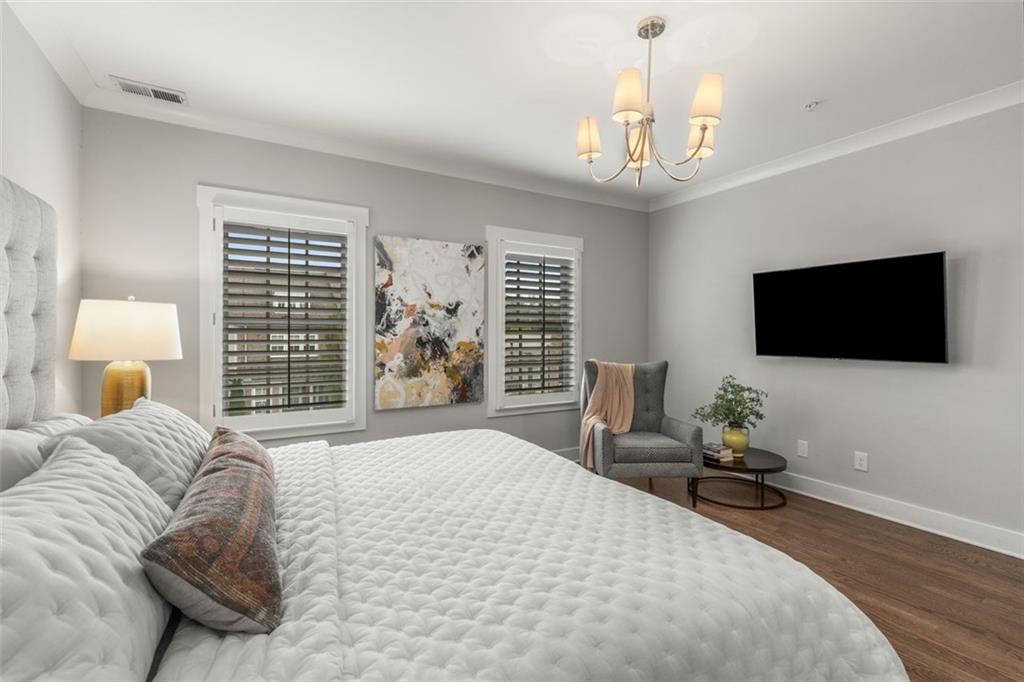111 Brighton Boulevard
Woodstock, GA 30188
$999,000
Welcome to effortless luxury living in this stunning end unit townhome located in the heart of Woodstock’s highly sought-after South on Main neighborhood—just moments from the vibrant shops, dining, and entertainment of Downtown Woodstock. With a brick exterior and thoughtfully designed interior spanning four levels, this home offers the perfect blend of sophistication, comfort, and convenience. A private ELEVATOR provides easy access from the garage level to the showstopping sky terrace, complete with a custom built-in TV cabinet—ideal for entertaining or relaxing under the stars. The main living space features a light-filled kitchen with pantry, premium appliances, a cozy keeping room, and breakfast area, with access to the newer screened porch, perfect for year-round enjoyment. With three total bedrooms, three full baths, and two half baths, there’s space for everyone to spread out. The first level offers a flex room and half bath off the garage. On the second level, enjoy the open living, dining, kitchen layout with another half bath. The third level includes the primary suite with its luxurious en suite bath, soaking tub, separate shower, double vanity and his/her closets, and secondary bedroom with en suite, while the fourth level boasts a bedroom, full bath, living/flex space, and access to the sky terrace. Community amenities include a pool, clubhouse, two dog parks, playground, garden area, amphitheater, the charming “SHED” pavilion, and access to scenic walking trails leading to Downtown Woodstock. Don't miss your chance to own this rare gem in one of Woodstock's most vibrant communities—schedule your private tour today!
- SubdivisionSouth on Main
- Zip Code30188
- CityWoodstock
- CountyCherokee - GA
Location
- StatusActive
- MLS #7555668
- TypeCondominium & Townhouse
- SpecialArray
MLS Data
- Bedrooms3
- Bathrooms3
- Half Baths2
- Bedroom DescriptionSplit Bedroom Plan
- RoomsBonus Room, Great Room, Library, Loft, Media Room
- BasementInterior Entry, Finished, Finished Bath, Driveway Access
- FeaturesHigh Ceilings 10 ft Main, High Speed Internet, Walk-In Closet(s), Elevator
- KitchenBreakfast Bar, Keeping Room, Pantry Walk-In
- AppliancesDishwasher, Refrigerator, Gas Range, Microwave
- HVACZoned
- Fireplaces1
- Fireplace DescriptionLiving Room, Gas Log
Interior Details
- StyleTownhouse
- ConstructionCement Siding, Brick
- Built In2020
- StoriesArray
- ParkingAttached, Garage Door Opener, Garage
- FeaturesPrivate Entrance, Balcony
- ServicesCatering Kitchen, Clubhouse, Homeowners Association, Playground, Pool, Sidewalks, Street Lights
- UtilitiesCable Available, Electricity Available, Sewer Available, Underground Utilities, Water Available, Natural Gas Available, Phone Available
- SewerPublic Sewer
- Lot DescriptionCorner Lot, Landscaped
- Lot Dimensionsx
- Acres0.06
Exterior Details
Listing Provided Courtesy Of: Atlanta Communities 770-240-2005

This property information delivered from various sources that may include, but not be limited to, county records and the multiple listing service. Although the information is believed to be reliable, it is not warranted and you should not rely upon it without independent verification. Property information is subject to errors, omissions, changes, including price, or withdrawal without notice.
For issues regarding this website, please contact Eyesore at 678.692.8512.
Data Last updated on October 4, 2025 8:47am


























































