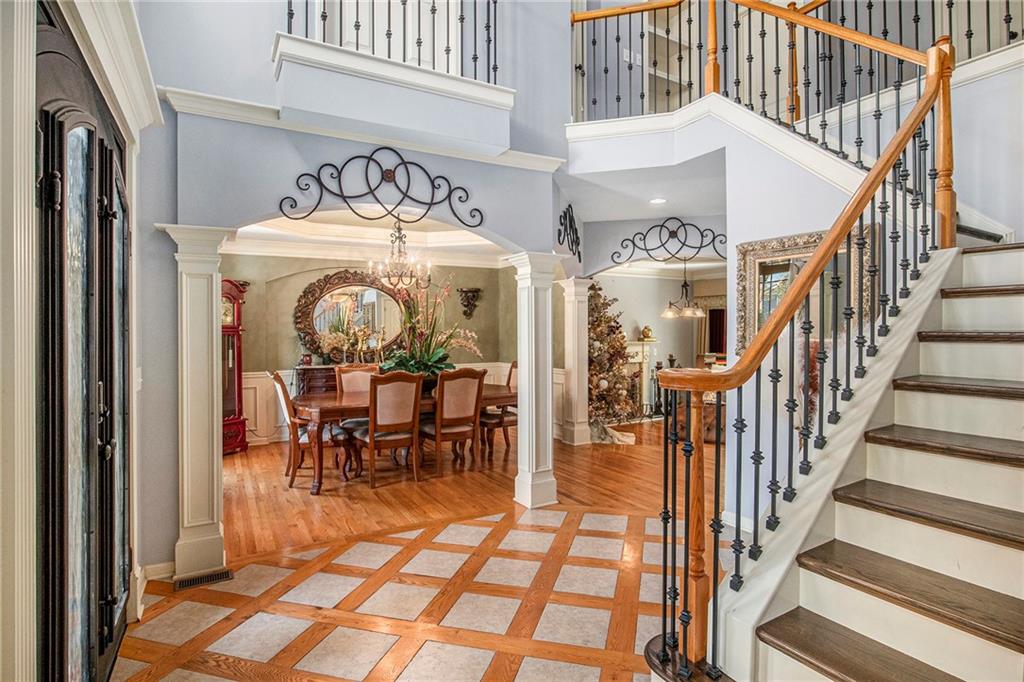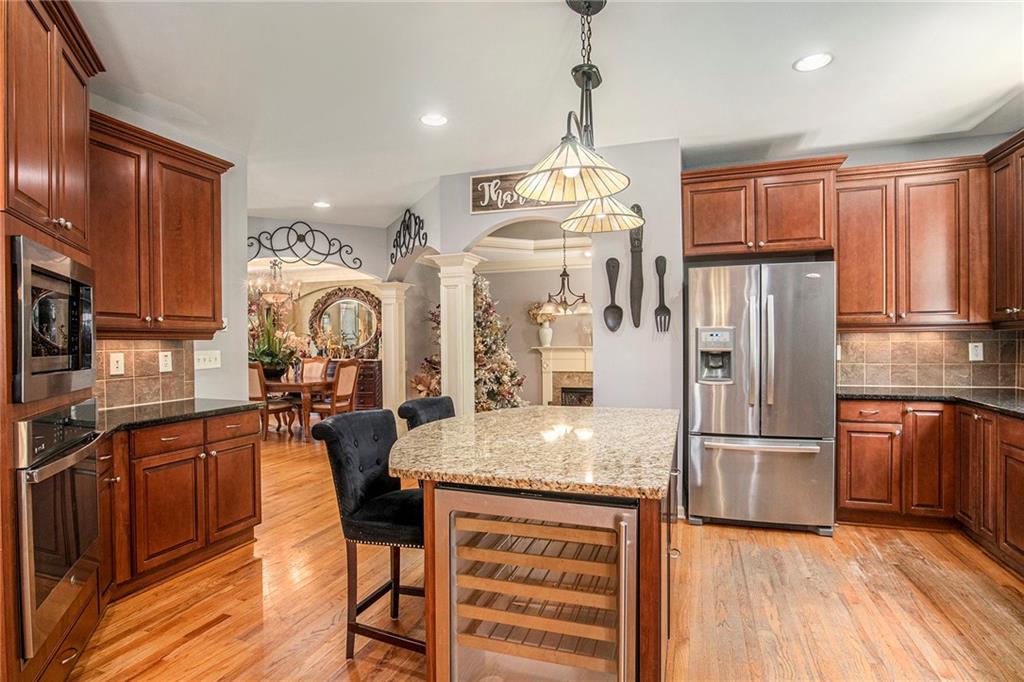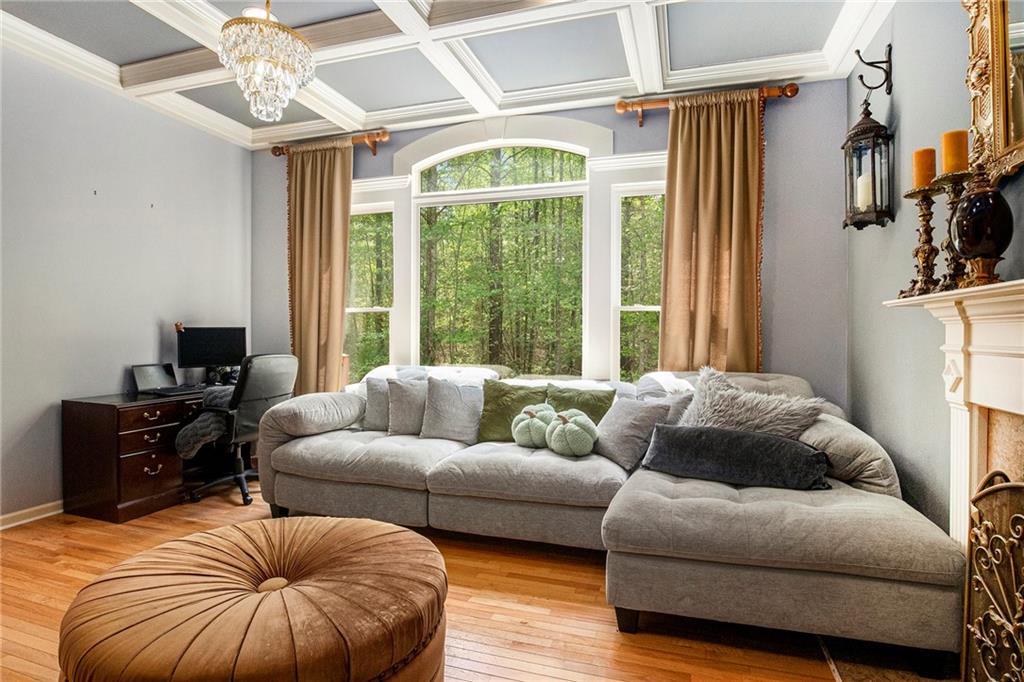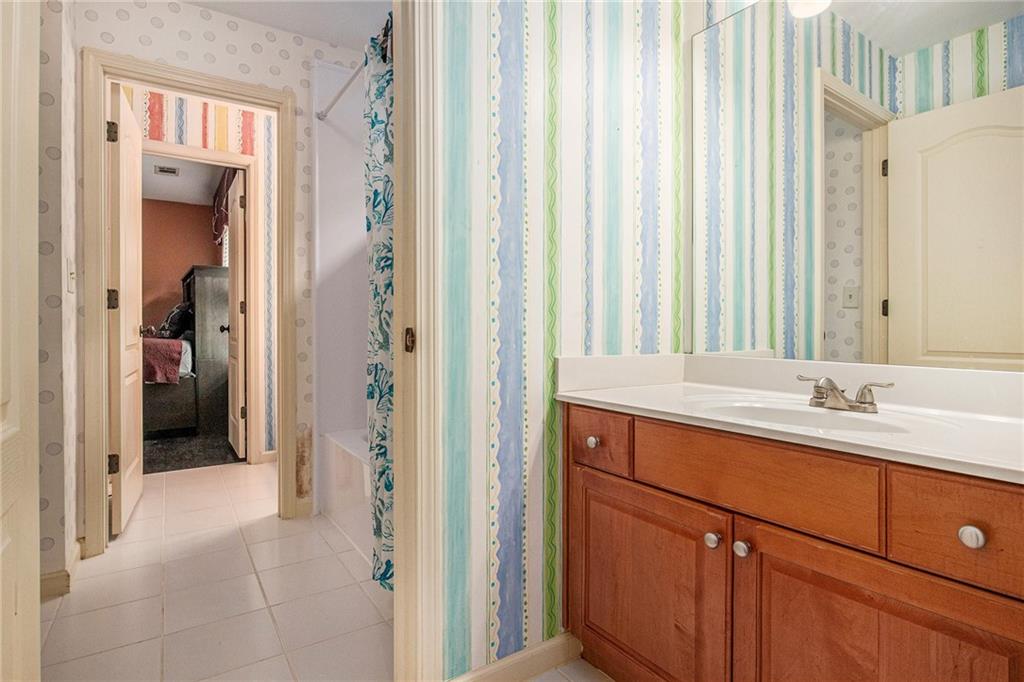3907 Fellowship Drive
Buford, GA 30519
$655,000
Welcome to 3907 Fellowship Drive, a stunning former model home in the desirable Old Friendship Place community. This spacious 4,844 sq ft home is the sought-after Wexford Plan, meticulously maintained and packed with premium upgrades throughout. Step inside to discover a gorgeous chef’s kitchen featuring granite countertops, stainless steel appliances, rich hardwood floors, an abundance of cabinetry, and even a built-in wine cooler. The adjacent mud room includes a convenient storage bench to help keep things organized. The owner’s suite is a true retreat, complete with its own fireplace, custom built-in TV niche, cozy sitting room, and a beverage center. Dual walk-in closets are outfitted with high-end closet systems for optimal storage. Upstairs, enjoy movie nights in the spacious media room, which features a beverage center and surround sound for a true cinematic experience. The family room boasts a beautiful coffered ceiling, built-in entertainment center, and a large picture window that floods the space with natural light. The full daylight finished basement, updated in 2024, offers a brand-new wet bar and washer/dryer hookups—perfect for entertaining.(Please note: basement washer, dryer, and refrigerator do not convey.) Additional upgrades include surround sound throughout the main and upper levels, new roof 2025, fresh interior paint in 2022, updated exterior paint in 2020, and a new second-floor HVAC system installed in 2021 for year-round comfort. Located in the award-winning Ivy Creek Elementary / Jones Middle / Seckinger High school cluster, this home also offers convenient access to shopping, dining, and more. Don’t miss this rare opportunity to own a showcase home with every detail thoughtfully designed for modern living.
- SubdivisionOld Friendship Place
- Zip Code30519
- CityBuford
- CountyGwinnett - GA
Location
- StatusActive
- MLS #7555671
- TypeResidential
MLS Data
- Bedrooms5
- Bathrooms5
- Bedroom DescriptionOversized Master, Sitting Room
- RoomsBasement, Bathroom, Bedroom
- BasementDaylight, Finished, Finished Bath, Walk-Out Access
- FeaturesCoffered Ceiling(s), Crown Molding, Double Vanity, Entrance Foyer, High Ceilings 9 ft Main, His and Hers Closets, Tray Ceiling(s), Walk-In Closet(s)
- KitchenCabinets Other, Eat-in Kitchen, Kitchen Island, Pantry, Solid Surface Counters, View to Family Room, Wine Rack
- AppliancesDishwasher, Disposal, Dryer, Gas Cooktop, Microwave, Refrigerator, Washer
- HVACCentral Air, Electric
- Fireplaces2
- Fireplace DescriptionElectric, Family Room, Keeping Room
Interior Details
- StyleTraditional
- ConstructionBrick, Vinyl Siding
- Built In2006
- StoriesArray
- ParkingAttached, Garage, Garage Faces Front
- FeaturesBalcony, Courtyard, Rear Stairs
- ServicesClubhouse, Playground
- UtilitiesElectricity Available, Natural Gas Available, Sewer Available, Water Available
- SewerPublic Sewer
- Lot DescriptionBack Yard, Corner Lot, Front Yard, Landscaped
- Lot Dimensions68x95x113x78
- Acres0.17
Exterior Details
Listing Provided Courtesy Of: Orchard Brokerage LLC 844-515-9880

This property information delivered from various sources that may include, but not be limited to, county records and the multiple listing service. Although the information is believed to be reliable, it is not warranted and you should not rely upon it without independent verification. Property information is subject to errors, omissions, changes, including price, or withdrawal without notice.
For issues regarding this website, please contact Eyesore at 678.692.8512.
Data Last updated on April 28, 2025 6:46am


















































