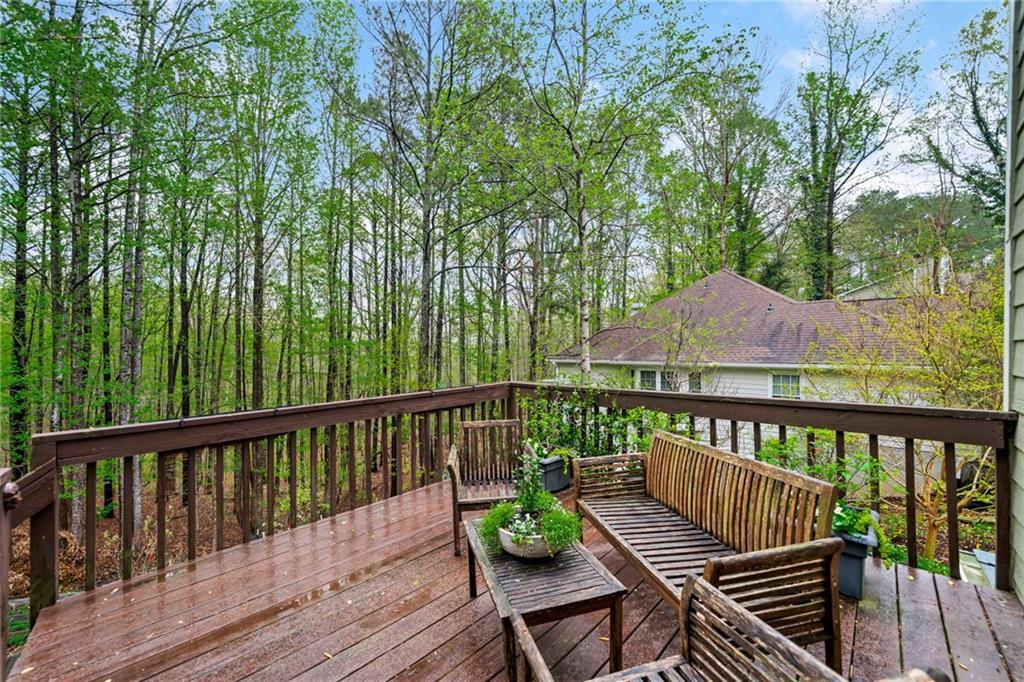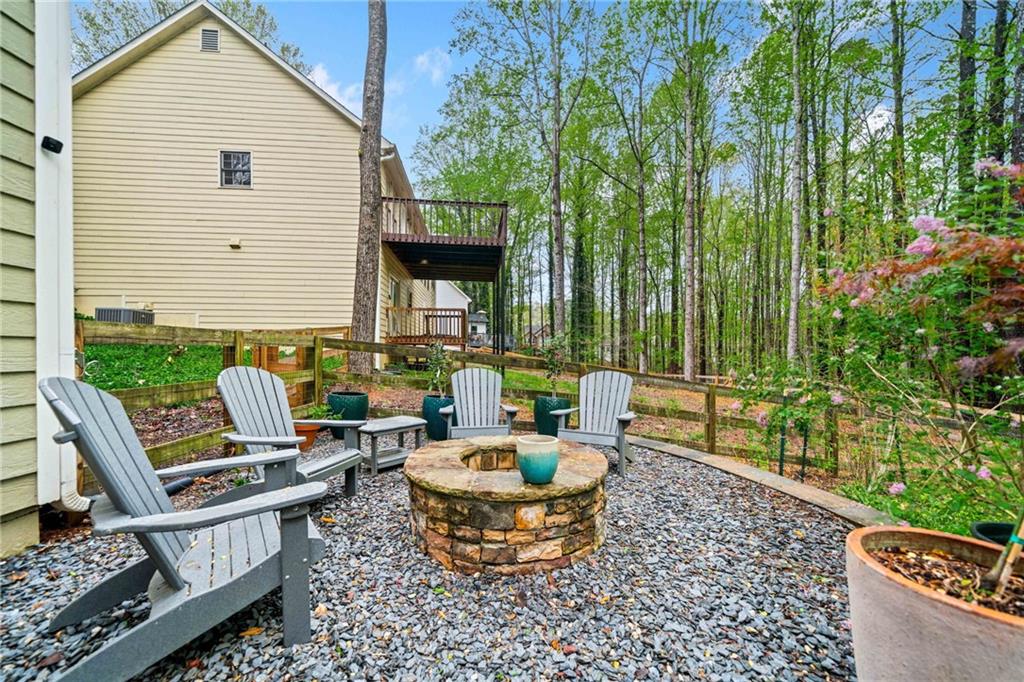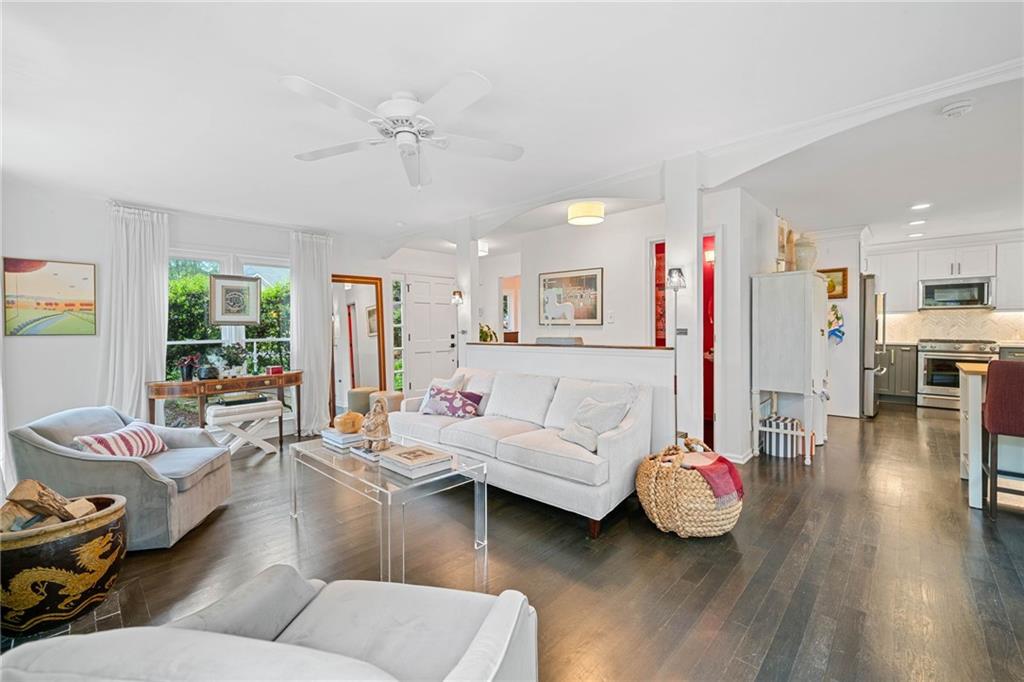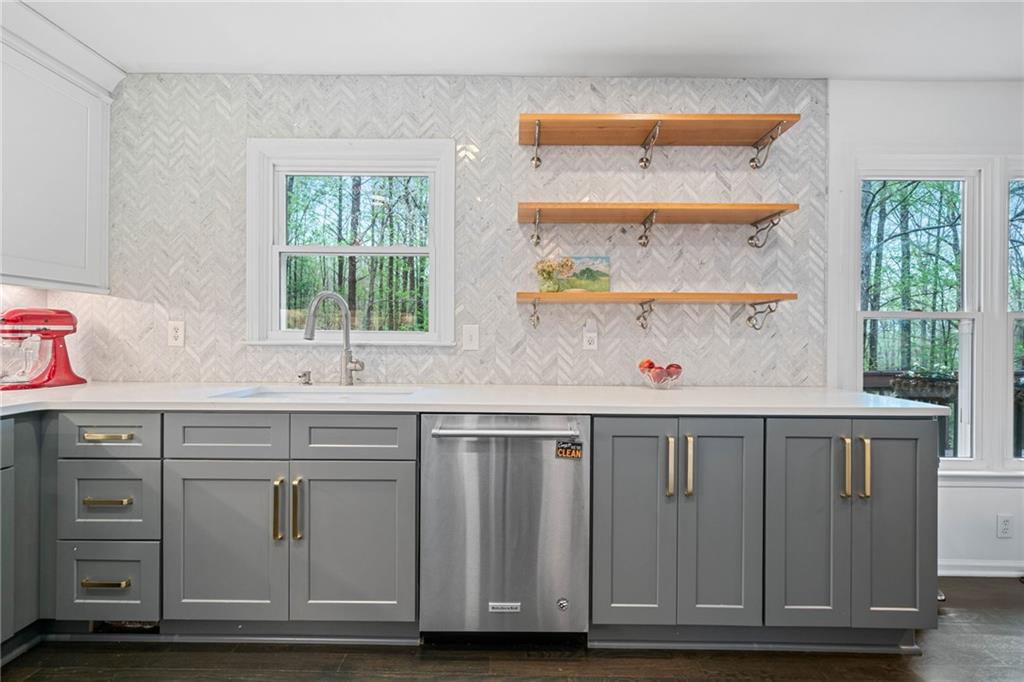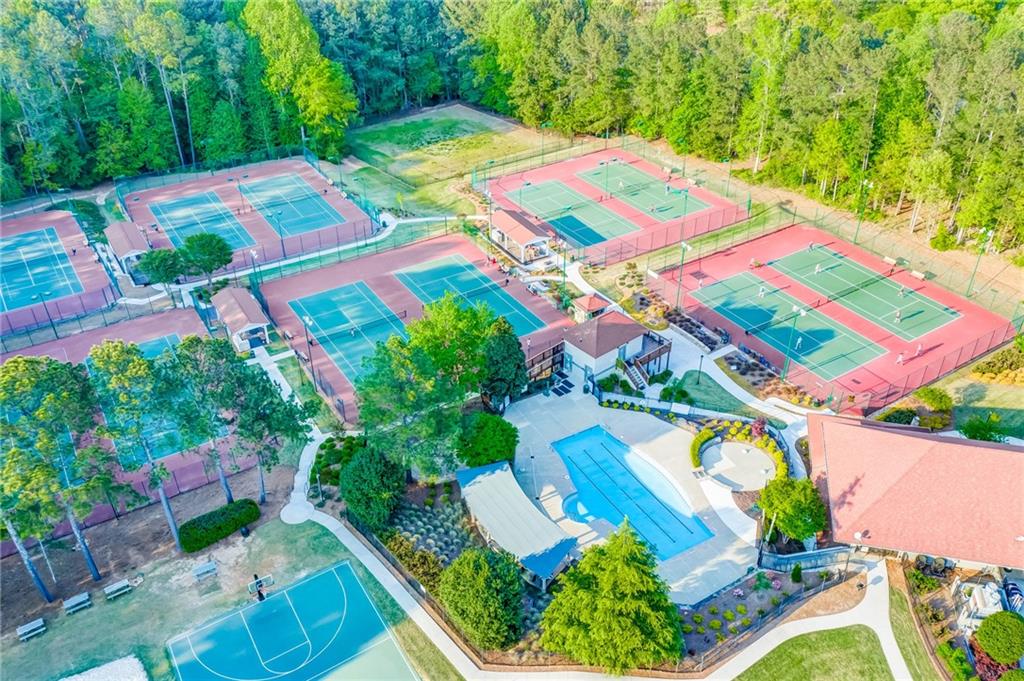1209 Fern Hollow Drive
Woodstock, GA 30189
$475,000
Welcome to your new home in sought after Eagle Watch Subdivision! This 3-bedroom, 2-bathroom property has been extensively upgraded and features an open layout with abundant natural light. Backing up to Corps of Engineer land you can enjoy the privacy and views of woods and nature. Lake Allatoona is a short walk away with trails to hike and explore. The landscaped and tiered fenced backyard includes a spacious firepit for enjoyment, a level area suitable for pets and recreational activities, and an upper deck designed for grilling and appreciating the scenic views. The front entry opens to a spacious living room with an arched half wall, white oak hardwood floors, a modern tiled fireplace, and floor-to-ceiling windows. Adjacent to the living room is an elegantly renovated kitchen featuring quartz countertops, open shelving, stainless steel appliances, and an island designed for meal preparation or informal dining. The home also has a formal dining area. The master suite upstairs features vaulted ceilings, a walk-in closet, and a spa-like bathroom with a custom marble vanity, double sinks, soaking tub, and tile shower with glass doors. Two additional upstairs bedrooms share an updated second bath with a tiled shower and custom vanity. The lower level includes a finished room and storage area that provides access to a spacious two-car garage. The finished room is well-suited for use as an office, playroom, or media room. Enjoy this move-in ready home in a subdivision filled with amenities. Multiple pools, tennis courts, pickleball courts, playgrounds, and more. All of this is available for less than $500,000.
- SubdivisionEagle Watch
- Zip Code30189
- CityWoodstock
- CountyCherokee - GA
Location
- ElementaryBascomb
- JuniorE.T. Booth
- HighEtowah
Schools
- StatusPending
- MLS #7555692
- TypeResidential
MLS Data
- Bedrooms3
- Bathrooms2
- Half Baths1
- RoomsBasement, Bedroom, Family Room, Master Bedroom, Office
- BasementDriveway Access, Exterior Entry, Finished, Interior Entry, Partial, Unfinished
- FeaturesCrown Molding, Disappearing Attic Stairs, Double Vanity, High Ceilings 9 ft Main, High Speed Internet, Tray Ceiling(s), Vaulted Ceiling(s), Walk-In Closet(s)
- KitchenCabinets Other, Kitchen Island, Pantry, Solid Surface Counters
- AppliancesDishwasher, Disposal, Gas Range, Gas Water Heater, Microwave, Refrigerator
- HVACCeiling Fan(s), Central Air, Electric
- Fireplaces1
- Fireplace DescriptionFactory Built, Family Room, Gas Starter
Interior Details
- StyleTraditional
- ConstructionCement Siding
- Built In1990
- StoriesArray
- ParkingAttached, Drive Under Main Level, Garage, Garage Door Opener, Garage Faces Side
- FeaturesPrivate Yard
- ServicesFitness Center, Golf, Homeowners Association, Near Shopping, Park, Pickleball, Playground, Pool, Sidewalks, Street Lights, Swim Team, Tennis Court(s)
- UtilitiesCable Available, Electricity Available, Natural Gas Available, Phone Available, Sewer Available, Underground Utilities, Water Available
- SewerPublic Sewer
- Lot DescriptionBack Yard, Borders US/State Park, Front Yard, Landscaped, Wooded
- Lot Dimensions75X129X74X130
- Acres0.2211
Exterior Details
Listing Provided Courtesy Of: Keller Williams Realty Partners 678-494-0644

This property information delivered from various sources that may include, but not be limited to, county records and the multiple listing service. Although the information is believed to be reliable, it is not warranted and you should not rely upon it without independent verification. Property information is subject to errors, omissions, changes, including price, or withdrawal without notice.
For issues regarding this website, please contact Eyesore at 678.692.8512.
Data Last updated on December 9, 2025 4:03pm






