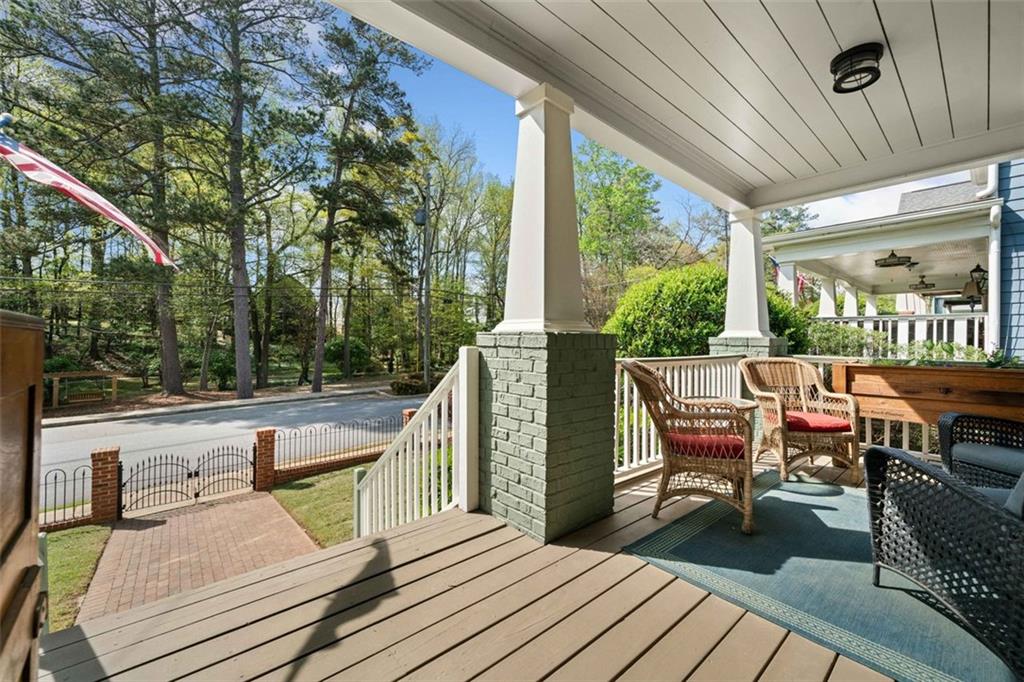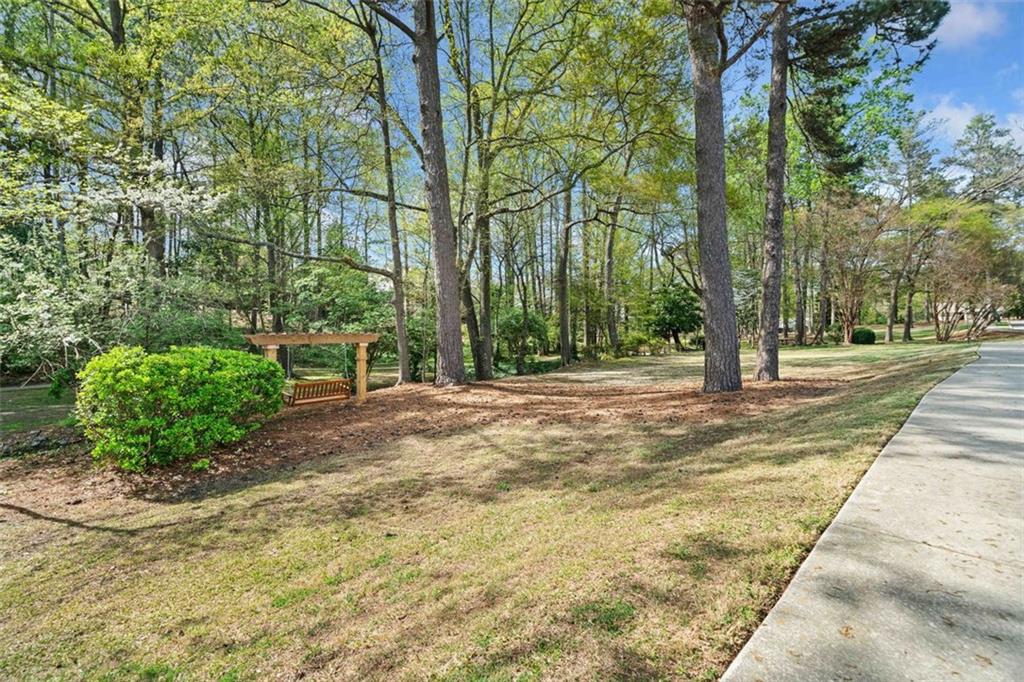2964 ANDERSON Circle SE
Smyrna, GA 30080
$874,900
Welcome to your dream home in the heart of Smyrna! Located in the highly sought-after Williams Park neighborhood, this stunning home is just a short stroll to Smyrna Market Village and less than two miles from The Battery and Truist Park—placing the best of shopping, dining, and entertainment right at your doorstep. Enjoy peaceful views of the beautiful 3-acre Durham Park directly across the street, offering a rare blend of green space and urban convenience. Inside, you'll find a thoughtfully updated interior featuring freshly refinished hardwood floors and new paint inside and out. The heart of the home is the renovated chef’s kitchen, designed for both daily living and effortless entertaining. It boasts a spacious bar seating area, a double oven, and a brand-new cooktop—perfect for hosting or creating your next culinary masterpiece. The home’s flexible floor plan includes a full bath on the main level, making it ideal for guests or multi-generational living. The completely remodeled primary bath adds a luxurious touch upstairs. Outdoor living is a joy here with two expansive front porches—perfect for morning coffee or evening relaxation. The private rear-entry garage includes built-in storage, and the encapsulated crawl space ensures long-term durability. With four newer HVAC units (all under five years old) and a recently replaced roof, this home is truly move-in ready. Bonus: the private driveway fits up to six vehicles, a rare find in this area! With its unbeatable location, modern updates, and generous space, this is more than just a house—it’s the lifestyle you’ve been looking for. Seller is a licensed Real Estate Broker in the State of Georgia. License # 283968
- SubdivisionWilliams Park
- Zip Code30080
- CitySmyrna
- CountyCobb - GA
Location
- StatusActive
- MLS #7555710
- TypeResidential
- SpecialOwner/Agent
MLS Data
- Bedrooms6
- Bathrooms5
- Bedroom DescriptionRoommate Floor Plan, Sitting Room
- RoomsBonus Room, Computer Room, Den, Exercise Room, Family Room, Office
- FeaturesHigh Ceilings 9 ft Main, High Ceilings 10 ft Upper
- KitchenBreakfast Bar, Cabinets Other, Pantry Walk-In, View to Family Room, Kitchen Island
- AppliancesDisposal, Double Oven, Dishwasher, Gas Cooktop, Gas Water Heater, Microwave, Refrigerator, Self Cleaning Oven, Tankless Water Heater
- HVACCeiling Fan(s), Central Air, Electric, Zoned
- Fireplaces1
- Fireplace DescriptionGas Log, Gas Starter
Interior Details
- StyleCraftsman
- ConstructionFiber Cement, Brick Front
- Built In2004
- StoriesArray
- ParkingAttached, Garage Door Opener
- FeaturesGarden
- ServicesHomeowners Association, Near Beltline, Near Trails/Greenway
- UtilitiesCable Available, Electricity Available, Natural Gas Available, Phone Available, Sewer Available, Water Available, Underground Utilities
- SewerPublic Sewer
- Lot DescriptionLevel, Front Yard
- Acres0.203
Exterior Details
Listing Provided Courtesy Of: Berkshire Hathaway HomeServices Georgia Properties 770-992-4100

This property information delivered from various sources that may include, but not be limited to, county records and the multiple listing service. Although the information is believed to be reliable, it is not warranted and you should not rely upon it without independent verification. Property information is subject to errors, omissions, changes, including price, or withdrawal without notice.
For issues regarding this website, please contact Eyesore at 678.692.8512.
Data Last updated on July 5, 2025 12:32pm

















































