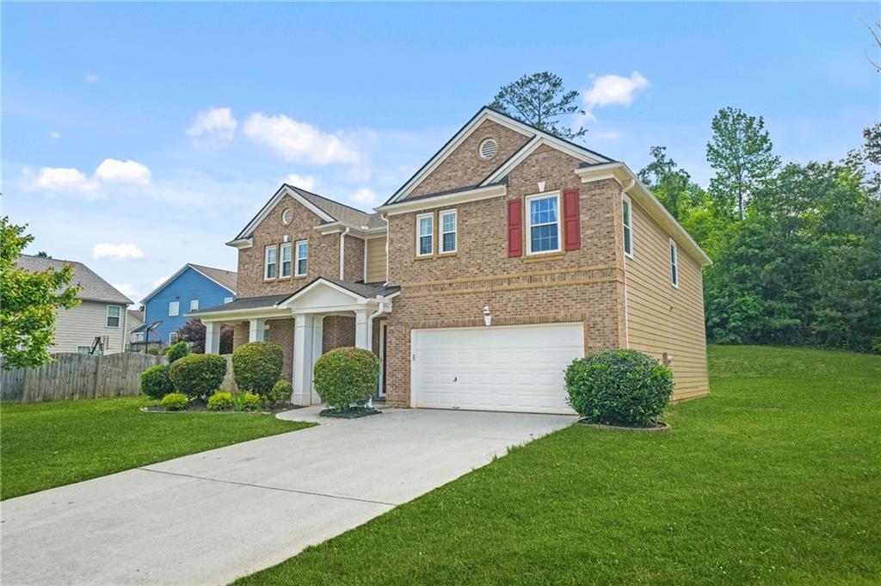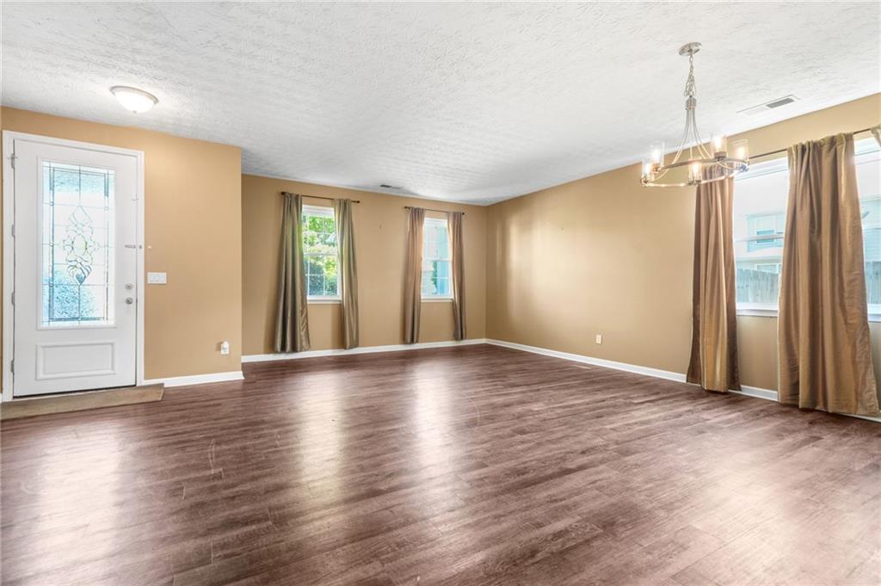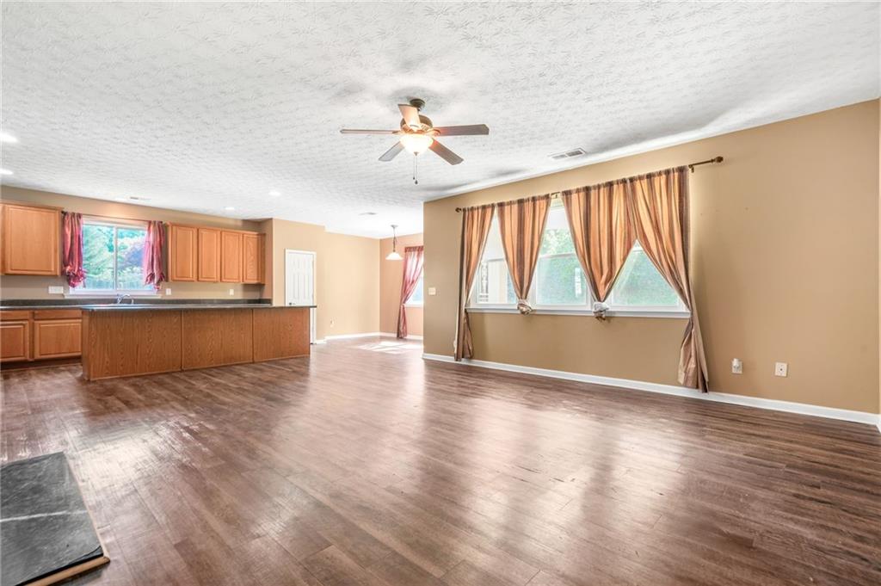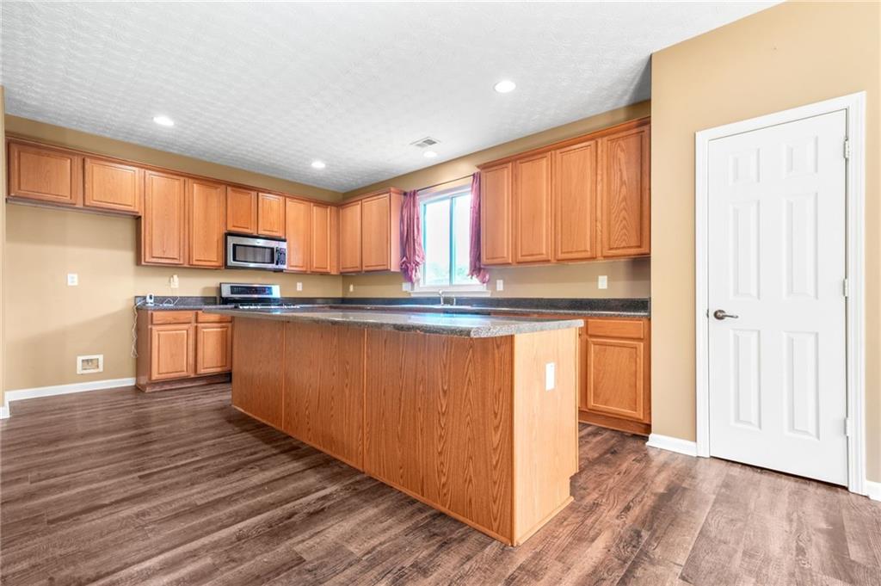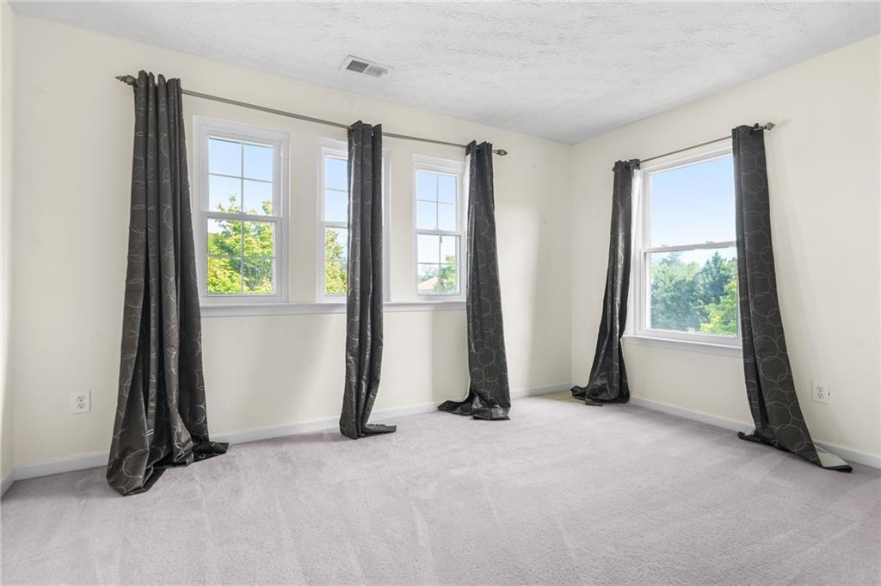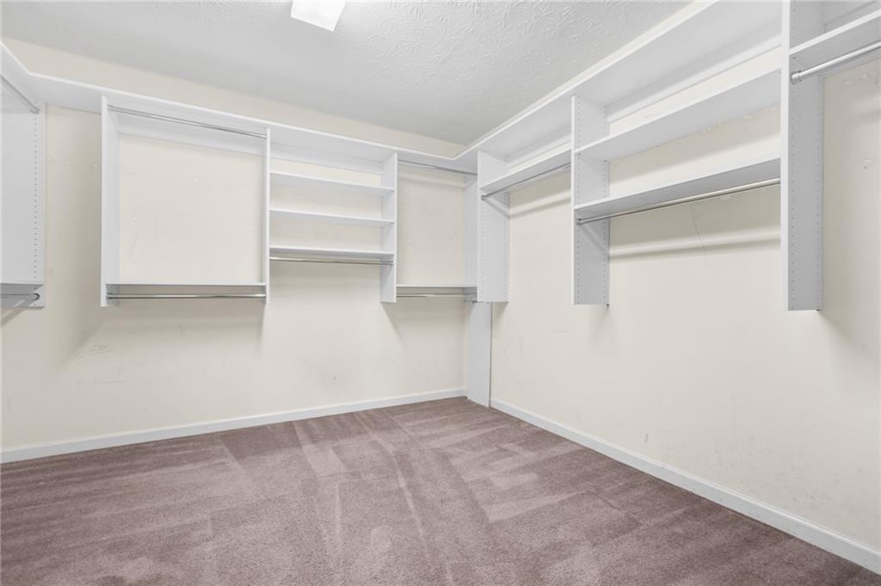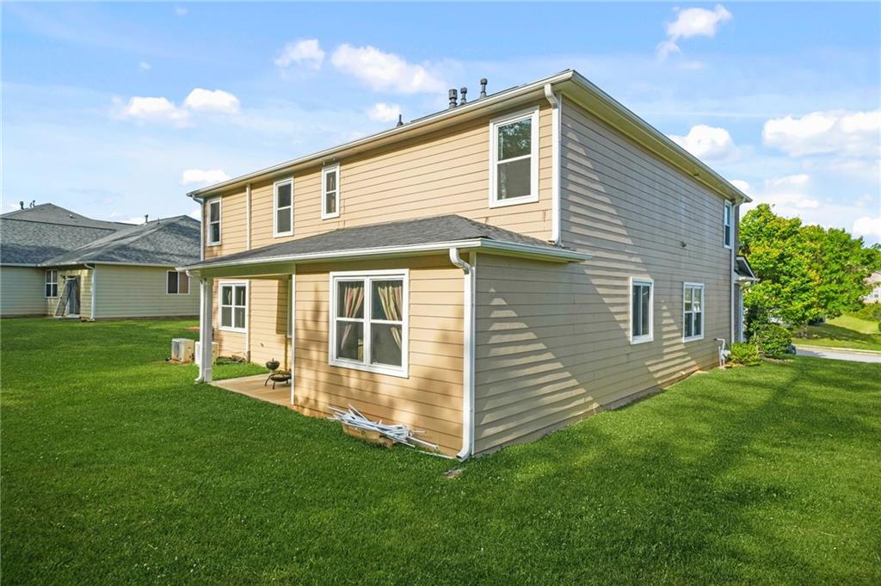, GA 30331
$380,000
NEW HVAC - NEW ROOF - NEW WATER HEATER - NEW WINDOWS!!! Ensuring durability and peace of mind for years to come. Owner is motivated to sell & offering BUYER CONCESSIONS!! Located in the highly sought Westlake Highschool district in the heart of The City of South Fulton you'll find this beautiful gem in thee Waterford Commons Community offering great amenities: pool/tennis, playground and greenery! Inside you'll beautiful engineered hardwood floors enhancing its elegance and warmth. The heart of the home is an expansive, open-concept living area, ideal for both entertaining and everyday living. The abundance of natural light surrounds the home creating a warm and inviting atmosphere. With 3 commons area, living room and family room with a brick fireplace, large open kitchen with stainless steel appliances, breakfast area, one office or potential 4th bedroom on main level, oversized loft upstairs outside of 3 bedrooms. The owner's suite offers a serene retreat with a large walk-in closet, en-suite bathroom. Major retailers pharmacy, Publix less than 2 miles away, as well as a host of other shops and eateries, Camp Creek Marketplace is less than 4 miles away, don’t miss the opportunity to turn this house into your home. Contact us today to schedule a viewing and experience all this beauty has to offer. ASK ABOUT ADDTIONAL INCENTIVES OFFERED!! Coming to the market soon! Professional pictures to follow
- Zip Code30331
- CountyFulton - GA
Location
- ElementaryStonewall Tell
- JuniorSandtown
- HighWestlake
Schools
- StatusActive Under Contract
- MLS #7555736
- TypeResidential
MLS Data
- Bathrooms2
- Half Baths1
- RoomsBonus Room, Living Room
- FeaturesHigh Ceilings 9 ft Main, High Ceilings 9 ft Upper
- KitchenBreakfast Bar, Cabinets Stain, Eat-in Kitchen, Kitchen Island, Laminate Counters, Pantry
- AppliancesDishwasher, Disposal, Gas Water Heater
- HVACCeiling Fan(s), Central Air
- Fireplaces1
- Fireplace DescriptionFactory Built, Family Room
Interior Details
- StyleTraditional
- ConstructionCement Siding
- Built In2006
- StoriesArray
- ParkingGarage, Kitchen Level
- ServicesHomeowners Association, Playground, Pool, Sidewalks, Street Lights
- UtilitiesCable Available, Underground Utilities
- SewerPublic Sewer
- Lot DescriptionLevel, Private
- Lot Dimensionsx
- Acres0.2655
Exterior Details
Listing Provided Courtesy Of: Weichert, Realtors - The Collective 404-848-0996

This property information delivered from various sources that may include, but not be limited to, county records and the multiple listing service. Although the information is believed to be reliable, it is not warranted and you should not rely upon it without independent verification. Property information is subject to errors, omissions, changes, including price, or withdrawal without notice.
For issues regarding this website, please contact Eyesore at 678.692.8512.
Data Last updated on July 5, 2025 12:32pm

