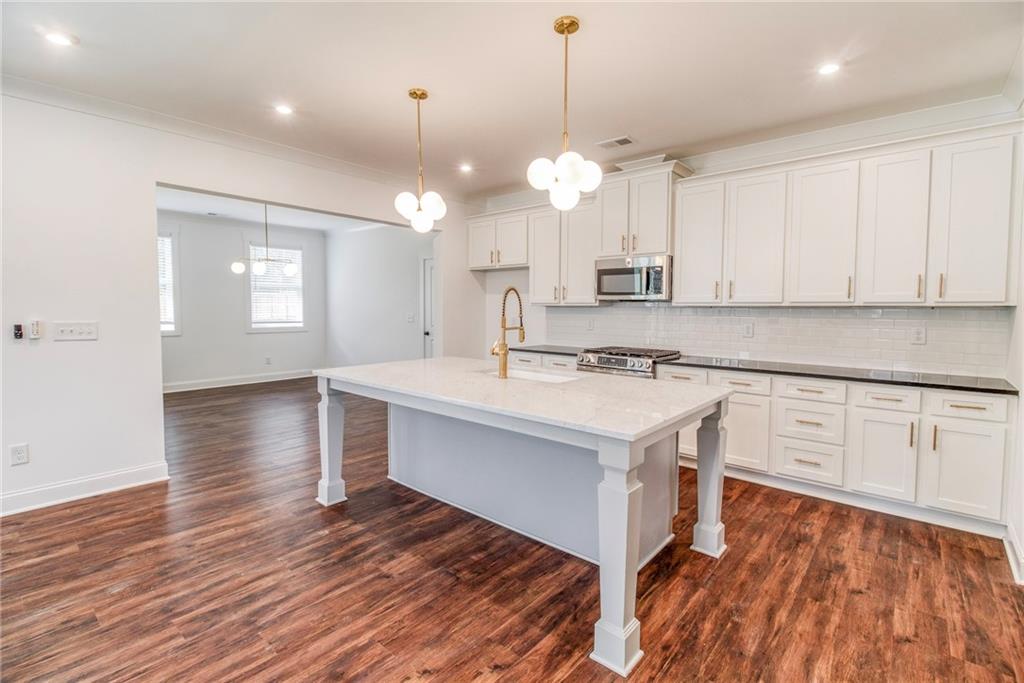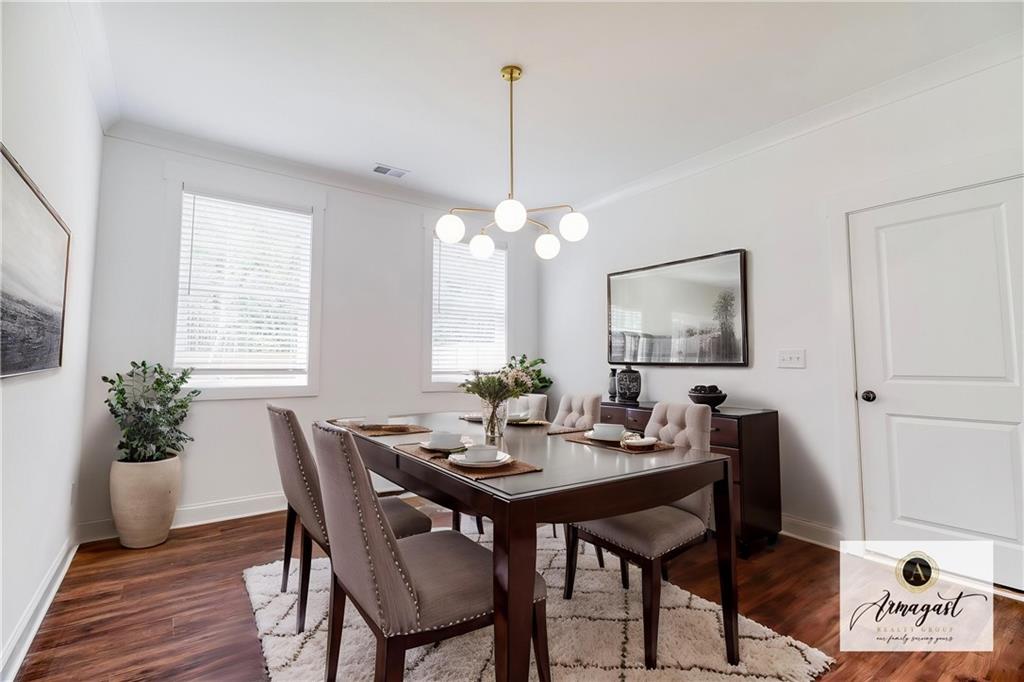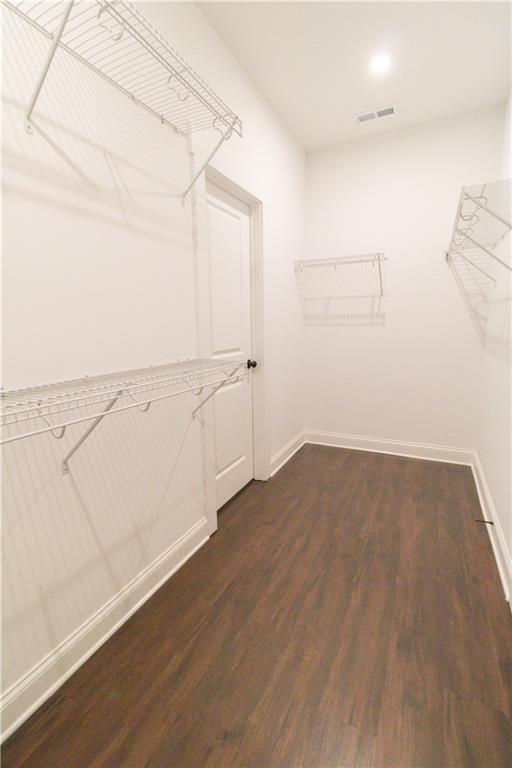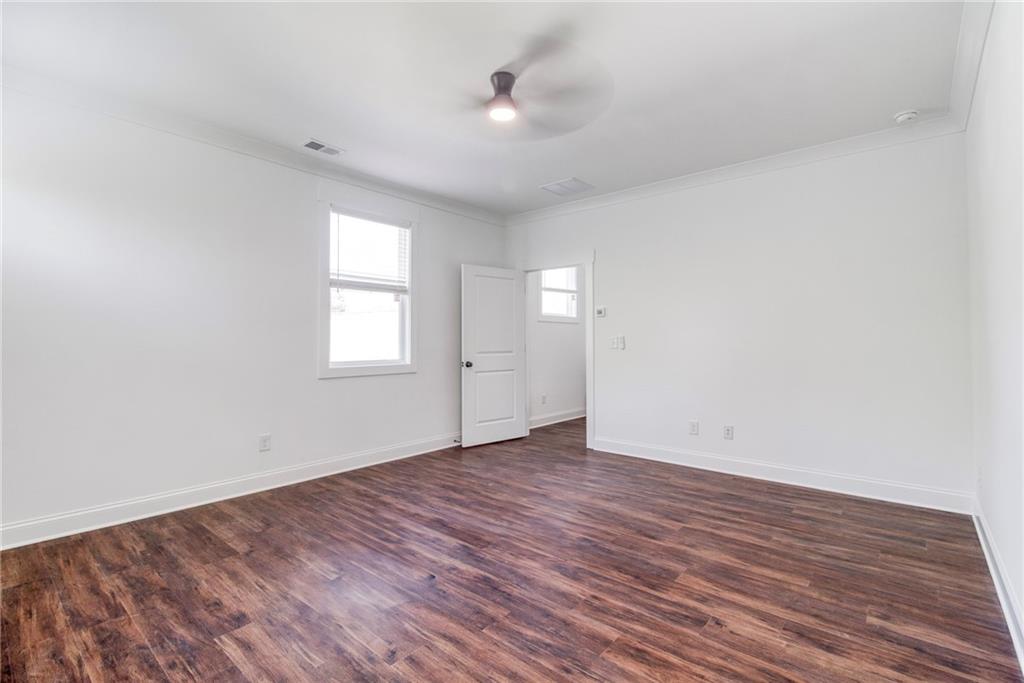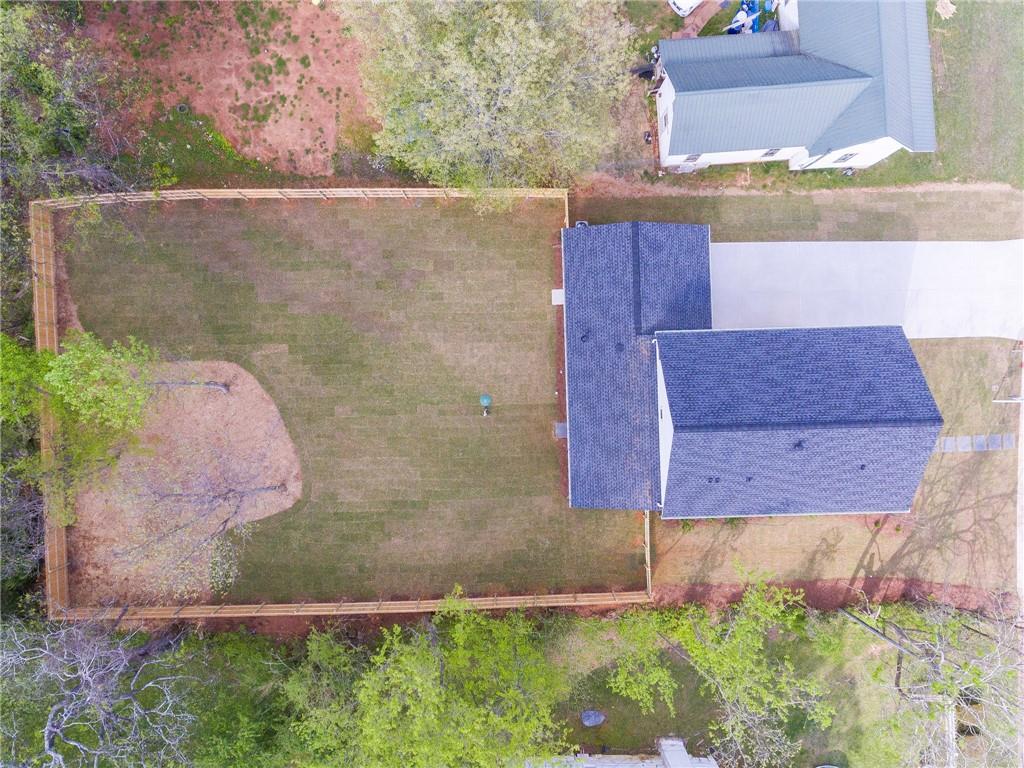458 Bartow St.
Waleska, GA 30183
$545,000
Discover the perfect blend of style and functionality in this newly constructed 4-bedroom, 3-bathroom home at 458 Bartow St. in Waleska, Georgia. Boasting 2,160 square feet of elegantly designed living space, this property features an open concept layout that effortlessly combines the living, dining, and kitchen areas, creating an ideal environment for both relaxing and entertaining. Enter a culinary dream with a kitchen equipped with quartz countertops, soft close cabinets, large kitchen island, and trendy fixtures that add a touch of modernity. The main level features a bedroom/office with a full bathroom. As you make your way upstairs you will find the primary bedroom offering a tranquil retreat with a well-appointed en suite bathroom. The outdoor living is enhanced with a screened-in patio that overlooks a level, fenced yard—perfect for gatherings or a quiet evening outdoors. Residents will appreciate the proximity to Cline Park and Reinhardt University, adding recreational and educational benefits nearby. With no HOA to worry about, enjoy the freedom to personalize your space without constraints. This home not only meets the needs of today’s dynamic lifestyles but also offers amazing details that distinguish it from the rest. Ideal for anyone seeking a stylish yet practical home in a vibrant community, this property is a testament to quality living. Come see how this home can be your new haven of comfort and style. **This home is eligible for exclusive buyer incentives when you choose to finance with our preferred lender. Lender info is in the private remarks. Ask your Realtor to obtain contact information. Benefit from options like a substantial lender credit or a special rate buydown, enhancing your purchasing power. Our preferred lender offers fast approval processes and a reputation for exceptional service, making your home buying experience smoother and more rewarding.
- Zip Code30183
- CityWaleska
- CountyCherokee - GA
Location
- ElementaryWilliam G. Hasty, Sr.
- JuniorTeasley
- HighCherokee
Schools
- StatusActive
- MLS #7555825
- TypeResidential
MLS Data
- Bedrooms4
- Bathrooms3
- Bedroom DescriptionOversized Master
- RoomsSun Room
- FeaturesDouble Vanity, Entrance Foyer, High Ceilings 9 ft Lower, Walk-In Closet(s)
- KitchenBreakfast Bar, Cabinets Other, Eat-in Kitchen, Kitchen Island, Stone Counters
- AppliancesDishwasher, Disposal, Electric Cooktop
- HVACCentral Air
- Fireplaces1
- Fireplace DescriptionInsert
Interior Details
- StyleCraftsman
- ConstructionHardiPlank Type
- Built In2025
- StoriesArray
- ParkingAttached, Garage, Garage Door Opener, Garage Faces Front, Kitchen Level, Level Driveway
- FeaturesPrivate Entrance
- UtilitiesCable Available, Electricity Available, Phone Available, Sewer Available, Underground Utilities, Water Available
- SewerSeptic Tank
- Lot DescriptionBack Yard, Cleared
- Lot Dimensions83x193x83x193
- Acres0.42
Exterior Details
Listing Provided Courtesy Of: Atlanta Communities 770-240-2005

This property information delivered from various sources that may include, but not be limited to, county records and the multiple listing service. Although the information is believed to be reliable, it is not warranted and you should not rely upon it without independent verification. Property information is subject to errors, omissions, changes, including price, or withdrawal without notice.
For issues regarding this website, please contact Eyesore at 678.692.8512.
Data Last updated on April 19, 2025 9:42am







