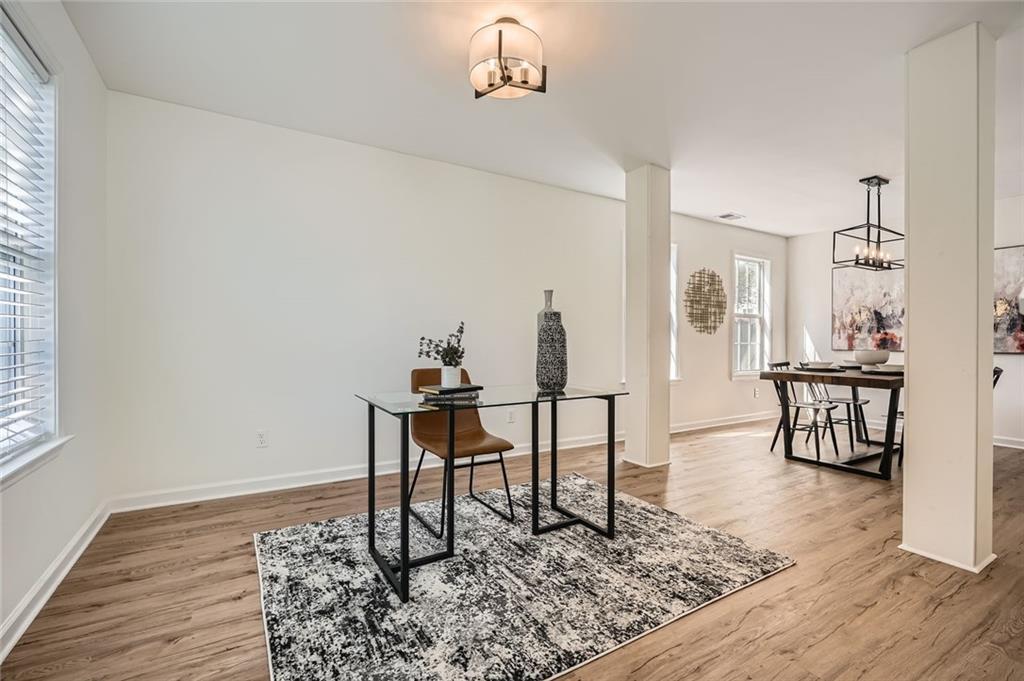3647 Bancroft Main NW
Kennesaw, GA 30144
$475,000
Step into a home that perfectly blends modern comfort and style with an open and inviting layout designed to enhance everyday living. As you enter, you're greeted by soaring ceilings and abundant natural light that create a spacious, airy feel throughout the whole house. The heart of the home is the kitchen, which seamlessly connects to the living area, allowing for easy flow. Equipped with modern features, including a sleek bar area with a convenient USB charging port, this kitchen is ideal for both daily living and entertaining. The master suite is a true retreat, offering a serene bathroom designed for relaxation. A double vanity provides plenty of room for both function and comfort. The master bedroom is complemented by a generous walk-in closet, ensuring plenty of storage for your wardrobe. For added convenience, the home includes a walk-in laundry room with extra space to fold and store clothes, keeping everything organized and easily accessible to everyone in the house. The front and backyard provide both beauty and functionality, offering outdoor areas to relax or play. Nestled in the sought-after Legacy Park community, this home offers more than just a place to live—it provides an unparalleled lifestyle. Residents enjoy access to exceptional amenities, seasonal events, and scenic nature trails, all set within a vibrant, active neighborhood. The community strikes a perfect balance, offering a serene and peaceful atmosphere while remaining conveniently close to major highways, shopping, dining, and entertainment. Whether you’re seeking relaxation or adventure, this location has it all. This home is an opportunity you won’t want to miss!
- ElementaryBig Shanty/Kennesaw
- JuniorAwtrey
- HighNorth Cobb
Schools
- StatusActive Under Contract
- MLS #7555904
- TypeResidential
MLS Data
- Bedrooms3
- Bathrooms2
- Half Baths1
- FeaturesEntrance Foyer, High Ceilings 10 ft Main, Walk-In Closet(s)
- KitchenBreakfast Bar, Cabinets Other, Pantry
- AppliancesDishwasher, Gas Range, Microwave, Refrigerator
- HVACCentral Air
- Fireplaces1
- Fireplace DescriptionLiving Room
Interior Details
- StyleTraditional
- ConstructionBrick Front, HardiPlank Type
- Built In1998
- StoriesArray
- ParkingDriveway, Garage
- ServicesClubhouse, Homeowners Association, Playground, Pool, Sidewalks, Tennis Court(s)
- UtilitiesElectricity Available, Natural Gas Available, Sewer Available
- SewerPublic Sewer
- Lot DescriptionBack Yard
- Lot Dimensionsx
- Acres0.1387
Exterior Details
Listing Provided Courtesy Of: Keller Williams Realty Peachtree Rd. 404-419-3500

This property information delivered from various sources that may include, but not be limited to, county records and the multiple listing service. Although the information is believed to be reliable, it is not warranted and you should not rely upon it without independent verification. Property information is subject to errors, omissions, changes, including price, or withdrawal without notice.
For issues regarding this website, please contact Eyesore at 678.692.8512.
Data Last updated on December 9, 2025 4:03pm


























