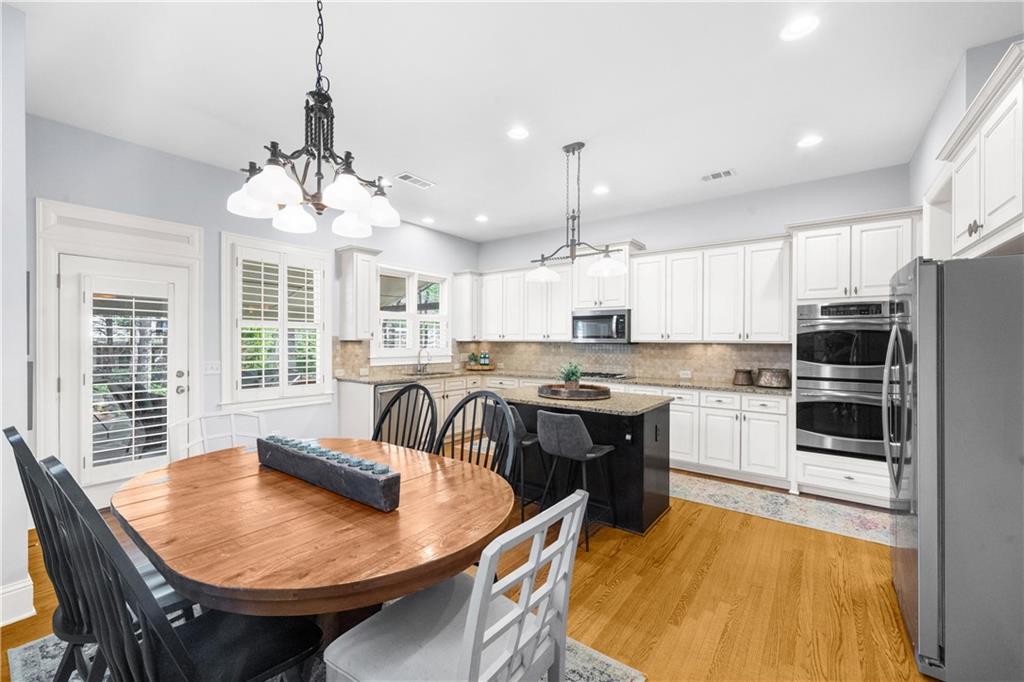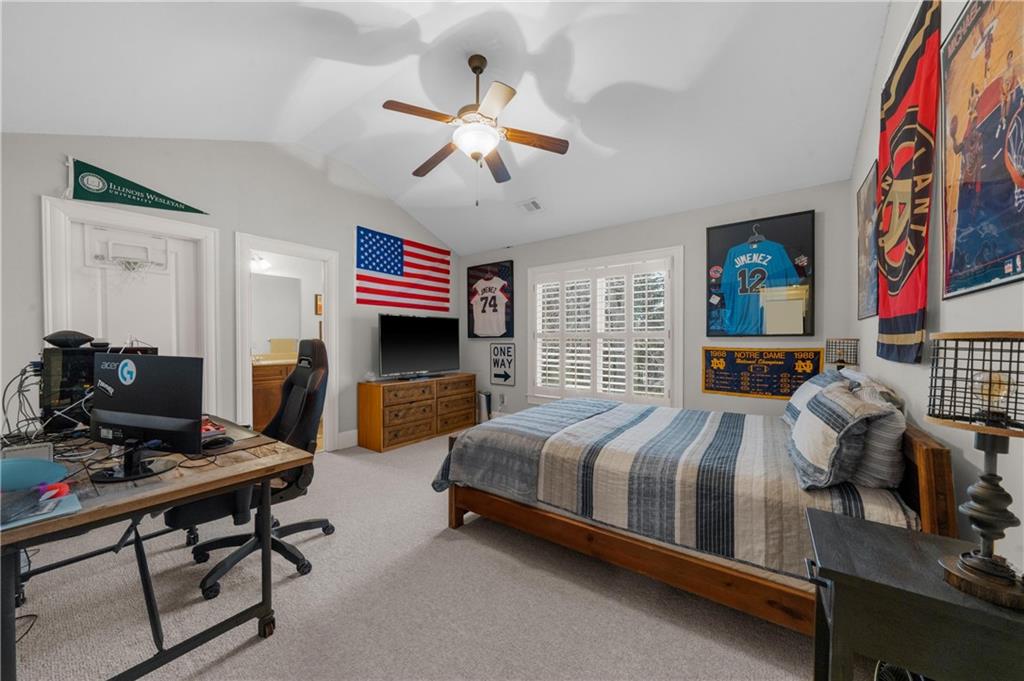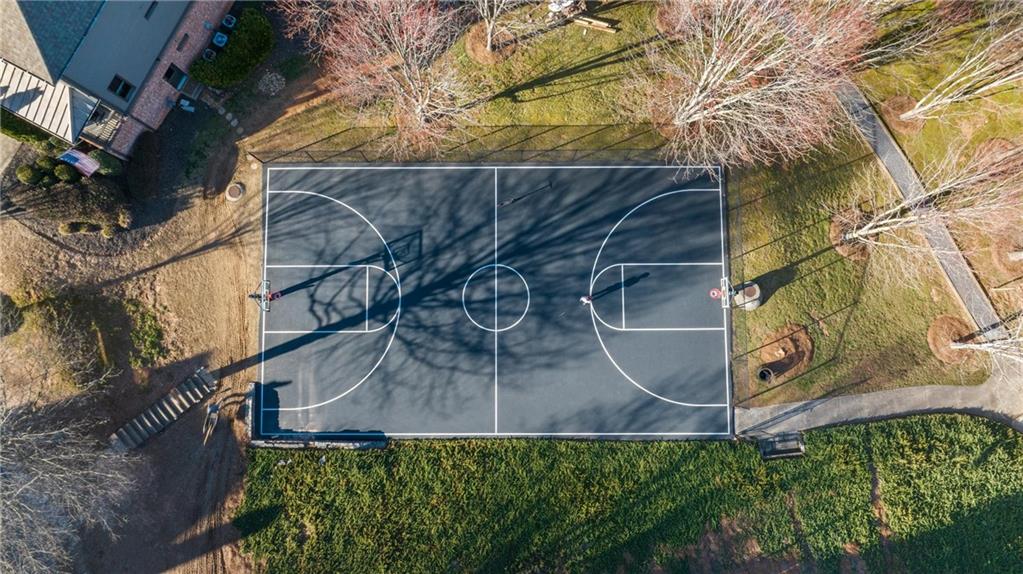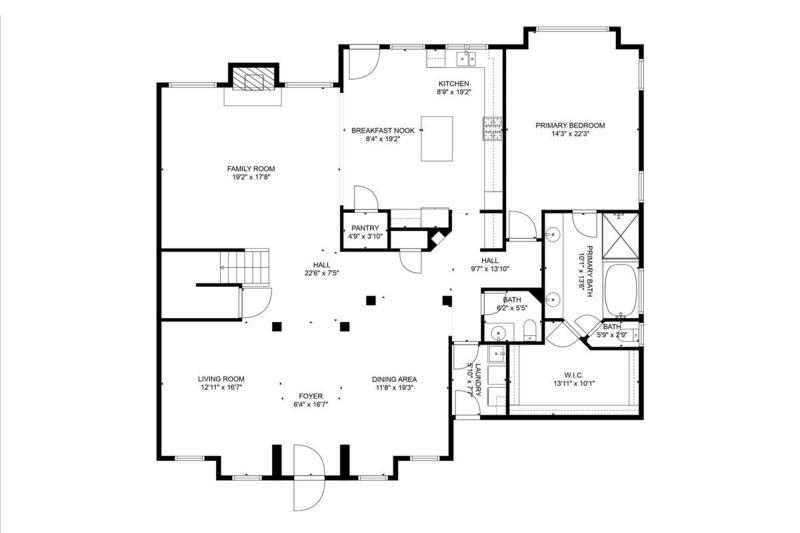4620 Westgate Drive
Cumming, GA 30040
$875,000
THIS IS THE BEST DEAL IN WESTBROOK!!! Located in the highly sought-after Westbrook community, this impressive 3-sided brick home with a 3-car garage effortlessly combines timeless elegance with everyday functionality. The exterior was freshly painted in April 2025, enhancing its curb appeal. Step into your private backyard oasis featuring a spacious covered patio, beautiful flagstone details, and a cozy fire pit—ideal for morning coffee or relaxing evenings. Inside, the gourmet kitchen is a chef’s dream, showcasing granite countertops, stainless steel appliances, and an open layout that flows seamlessly into the bright and inviting living room. The main-level primary suite is a true retreat, offering hand-scraped hardwood floors, a luxurious en-suite spa bath with double vanities, a soaking tub, a separate shower, and a generous walk-in closet. Upstairs, both the second and third levels feature brand-new HVAC systems and five spacious bedrooms. A versatile bonus room provides the perfect space for a sixth bedroom, home office, playroom, or media center. Just a short stroll away, enjoy Westbrook’s exceptional amenities—including pickleball courts, four tennis courts, a resort-style pool, clubhouse, basketball court, scenic walking trails, and a picturesque covered bridge—all within a top-rated school district. This is a home you won’t want to miss! Up to 1% Lender Credit with the preferred lender, Riley Egan, with Align Financial. Utilize this incentive to alleviate closing costs or to buy down your interest rate. (UP TO $8,750)
- SubdivisionWestbrook
- Zip Code30040
- CityCumming
- CountyForsyth - GA
Location
- ElementaryKelly Mill
- JuniorHendricks
- HighWest Forsyth
Schools
- StatusPending
- MLS #7555905
- TypeResidential
MLS Data
- Bedrooms5
- Bathrooms3
- Half Baths1
- Bedroom DescriptionMaster on Main
- RoomsBonus Room, Dining Room, Family Room, Kitchen, Laundry, Library, Master Bathroom, Master Bedroom, Office
- FeaturesEntrance Foyer, Entrance Foyer 2 Story, High Ceilings 9 ft Upper, High Ceilings 10 ft Main, High Speed Internet, Tray Ceiling(s), Vaulted Ceiling(s), Walk-In Closet(s)
- KitchenCabinets White, Eat-in Kitchen, Kitchen Island, Pantry Walk-In, Solid Surface Counters, View to Family Room
- AppliancesDishwasher, Disposal, Gas Range, Microwave, Refrigerator
- HVACCeiling Fan(s), Central Air, Electric
- Fireplaces1
- Fireplace DescriptionFamily Room, Fire Pit, Gas Starter
Interior Details
- StyleTraditional
- ConstructionBrick 3 Sides, Concrete, Wood Siding
- Built In2007
- StoriesArray
- ParkingAttached, Garage, Garage Door Opener, Garage Faces Front, Kitchen Level, Level Driveway
- FeaturesGarden, Private Entrance, Private Yard
- ServicesClubhouse, Homeowners Association, Near Trails/Greenway, Park, Pickleball, Playground, Pool, Sidewalks, Street Lights, Tennis Court(s)
- UtilitiesCable Available, Electricity Available, Natural Gas Available, Phone Available, Sewer Available, Underground Utilities, Water Available
- SewerPublic Sewer
- Lot DescriptionLandscaped, Level, Private
- Acres0.25
Exterior Details
Listing Provided Courtesy Of: Method Real Estate Advisors 404-476-8171

This property information delivered from various sources that may include, but not be limited to, county records and the multiple listing service. Although the information is believed to be reliable, it is not warranted and you should not rely upon it without independent verification. Property information is subject to errors, omissions, changes, including price, or withdrawal without notice.
For issues regarding this website, please contact Eyesore at 678.692.8512.
Data Last updated on February 20, 2026 5:35pm





















































