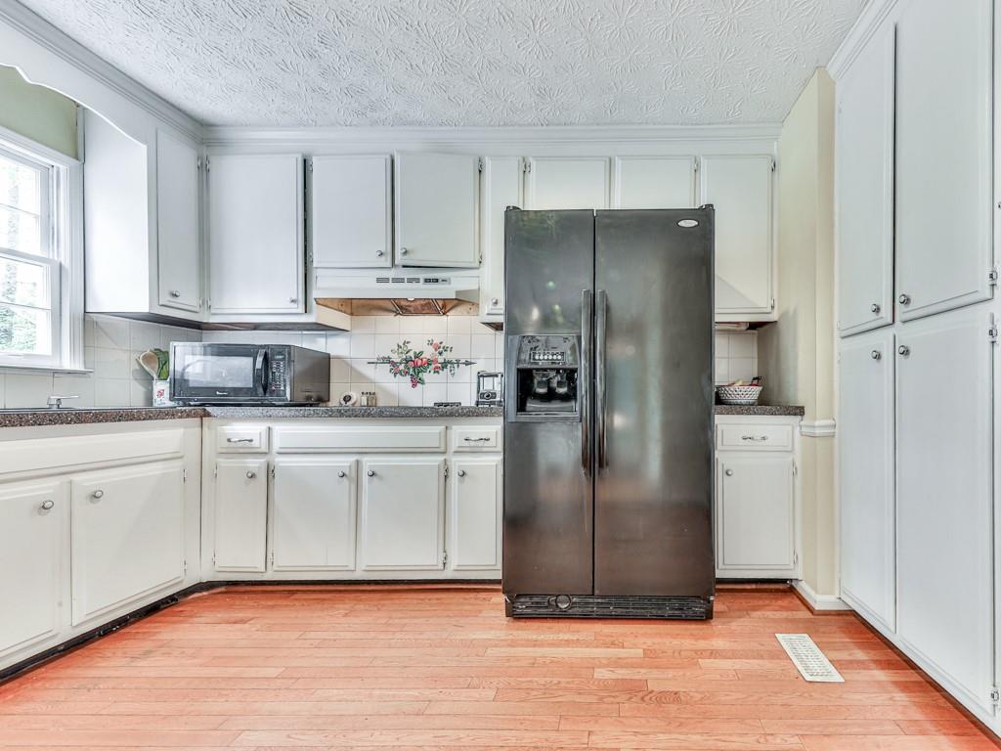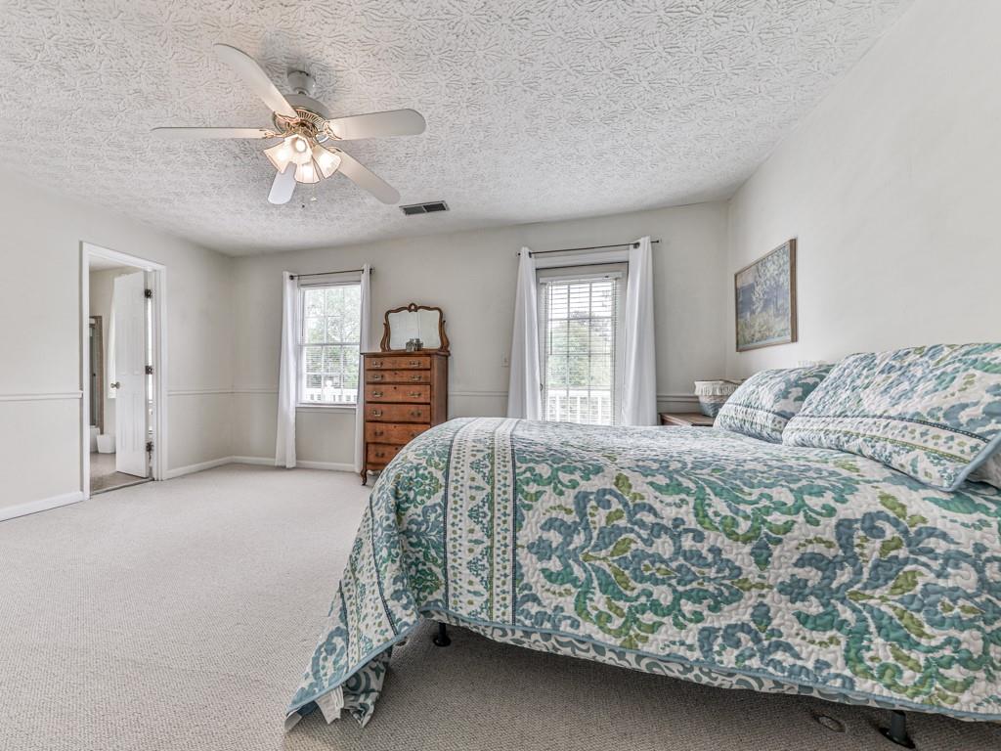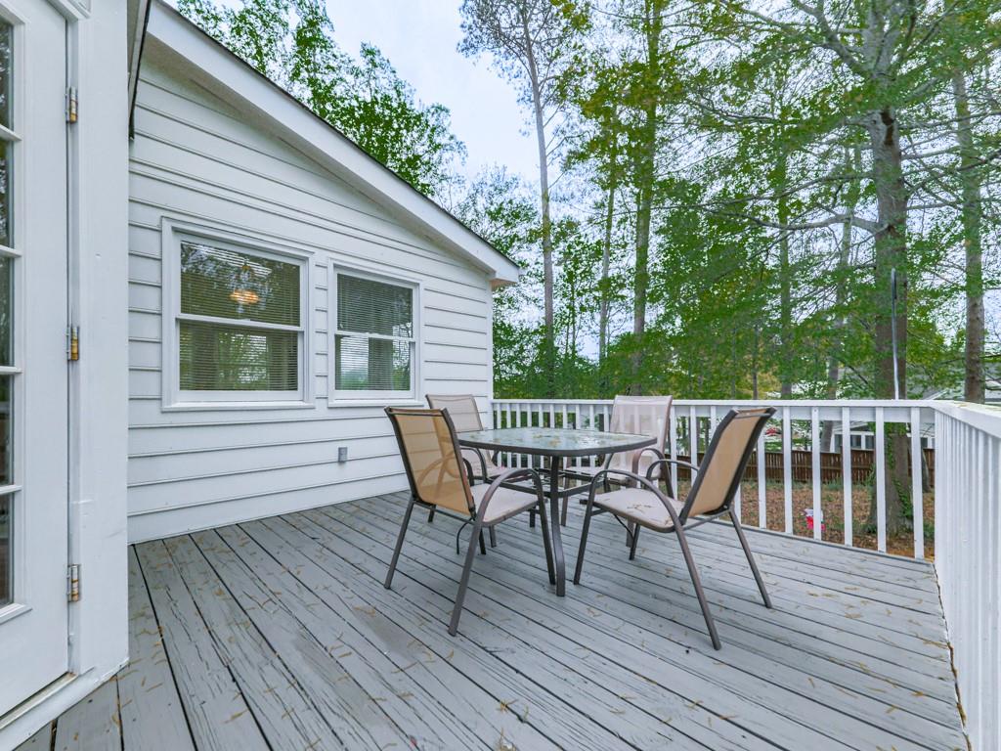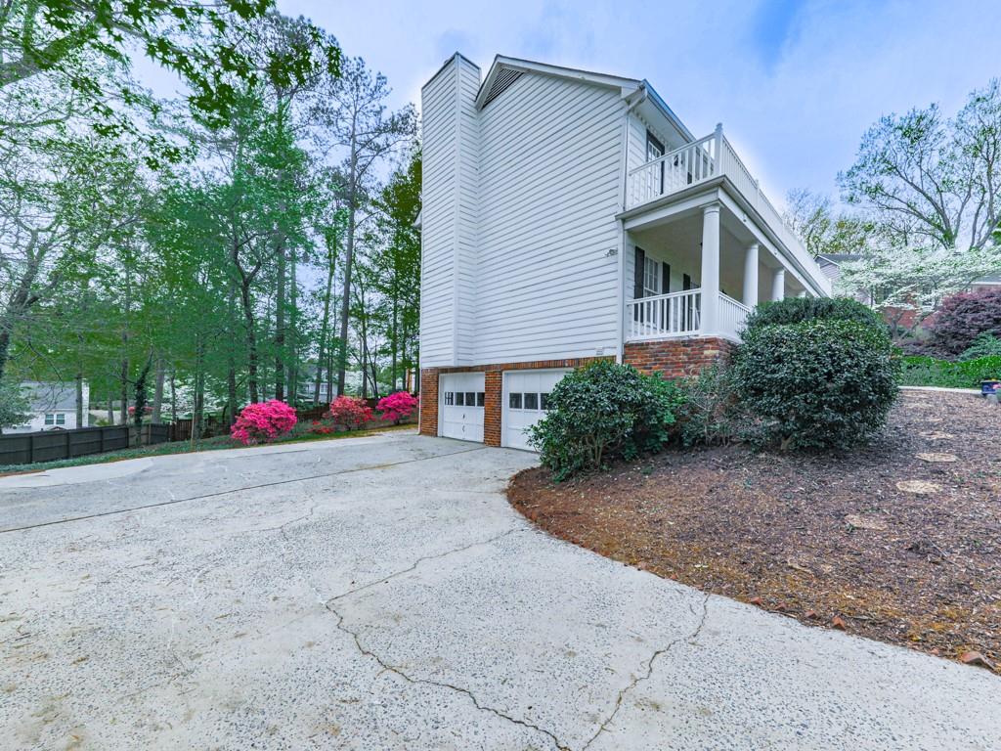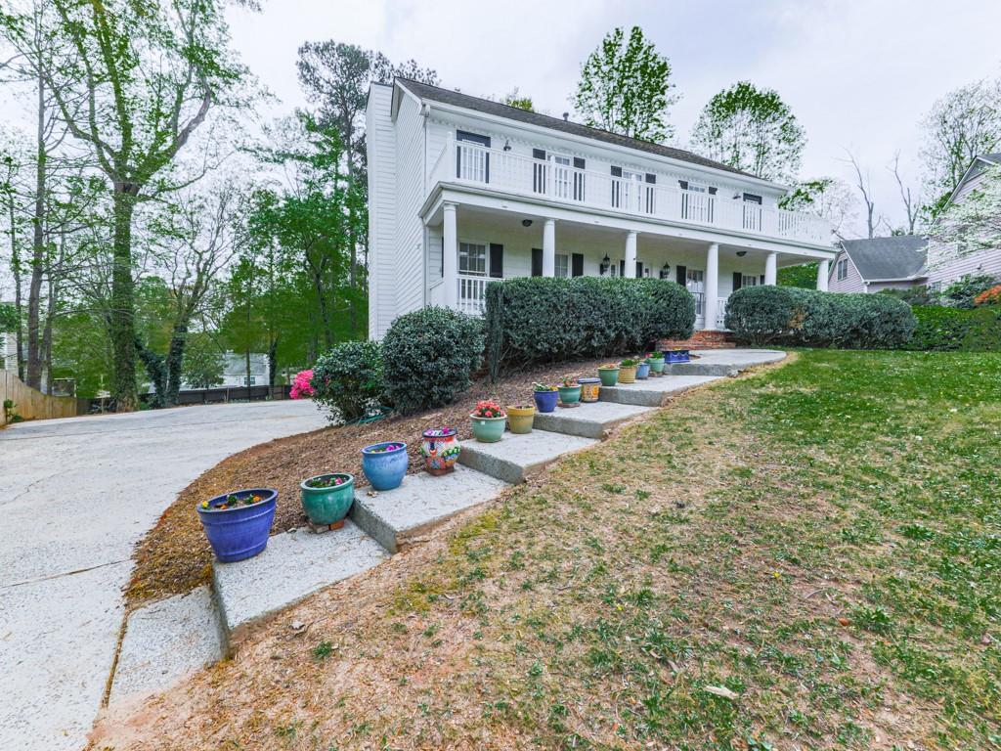1606 Nuthatch Court
Marietta, GA 30062
$590,000
This charming 4 bed, 2 ½ bath home is located in the sought after Walton High-school district on a quiet cul-de-sac in a desirable swim tennis community. This spacious home offers a welcoming floor plan with plenty of natural light throughout. The entry Foyer welcomes you with hardwood floors, crown molding, and a ½ bath. Elegant French doors open to the Living Room with more hardwood flooring and crown molding. The formal Dining Room has chair railing, more crown molding and hardwood floors and plenty of room for dining. The roomy Eat-In Kitchen has granite counter tops, separate cook-top, wall oven, walk-in pantry, tile backsplash, vent hood, pendant lights, and lots of cabinets for plenty of storage. The large Breakfast Room opens onto the back deck overlooking the beautiful wooded back yard and rock garden. Step from the Breakfast Room into the Sunroom with sky lights and vaulted ceiling that create a feeling of bright, open space. Head into the spacious Family Room with its Judges paneling, built-in bookcases, and elegant fireplace. Upstairs, you'll find 4 generously sized bedrooms, including a huge Master suite with a walk-in closet and en-suite bath featuring tile flooring and bath. The secondary bedrooms really are large rooms and are perfect for family, guests, or a home office. The hall bath also has tile flooring and bath. There are TWO Laundries: one upstairs and another in the basement. The Basement offers two finished rooms great for office, exercise, or recreation area. The home has fresh, neutral paint inside and out. Chestnut Springs has Two Swimming Pools, Five Tennis Courts, and a beautiful Lake with a picturesque dock. Situated in a prime location, this home is minutes from top Cobb County schools, parks, shopping, dining, and entertainment. Don’t miss the chance to make this your dream home!
- SubdivisionChestnut Springs
- Zip Code30062
- CityMarietta
- CountyCobb - GA
Location
- StatusPending
- MLS #7555924
- TypeResidential
MLS Data
- Bedrooms4
- Bathrooms2
- Half Baths1
- Bedroom DescriptionOversized Master
- RoomsSun Room
- BasementDaylight, Exterior Entry, Finished, Interior Entry
- FeaturesBookcases, Crown Molding, Disappearing Attic Stairs, Entrance Foyer, Recessed Lighting, Walk-In Closet(s)
- KitchenBreakfast Room, Cabinets White, Eat-in Kitchen, Pantry, Pantry Walk-In, Stone Counters, View to Family Room
- AppliancesDishwasher, Disposal, Electric Cooktop, Electric Oven/Range/Countertop, Range Hood, Refrigerator
- HVACCeiling Fan(s), Central Air, Electric
- Fireplaces1
- Fireplace DescriptionFamily Room, Glass Doors, Great Room, Insert
Interior Details
- StyleTraditional
- ConstructionLap Siding
- Built In1979
- StoriesArray
- ParkingAttached, Garage, Garage Door Opener, Garage Faces Side, Level Driveway
- FeaturesPrivate Entrance, Private Yard, Rain Gutters, Rear Stairs
- ServicesClubhouse, Community Dock, Fishing, Homeowners Association, Lake, Near Schools, Near Trails/Greenway, Playground, Pool, Sidewalks, Street Lights, Tennis Court(s)
- UtilitiesCable Available, Electricity Available, Natural Gas Available, Phone Available, Sewer Available, Underground Utilities, Water Available
- SewerPublic Sewer
- Lot DescriptionBack Yard, Cul-de-sac Lot, Front Yard, Private, Wooded
- Lot Dimensionsx
- Acres0.4746
Exterior Details
Listing Provided Courtesy Of: Atlanta Communities 770-240-2005

This property information delivered from various sources that may include, but not be limited to, county records and the multiple listing service. Although the information is believed to be reliable, it is not warranted and you should not rely upon it without independent verification. Property information is subject to errors, omissions, changes, including price, or withdrawal without notice.
For issues regarding this website, please contact Eyesore at 678.692.8512.
Data Last updated on July 5, 2025 12:32pm















