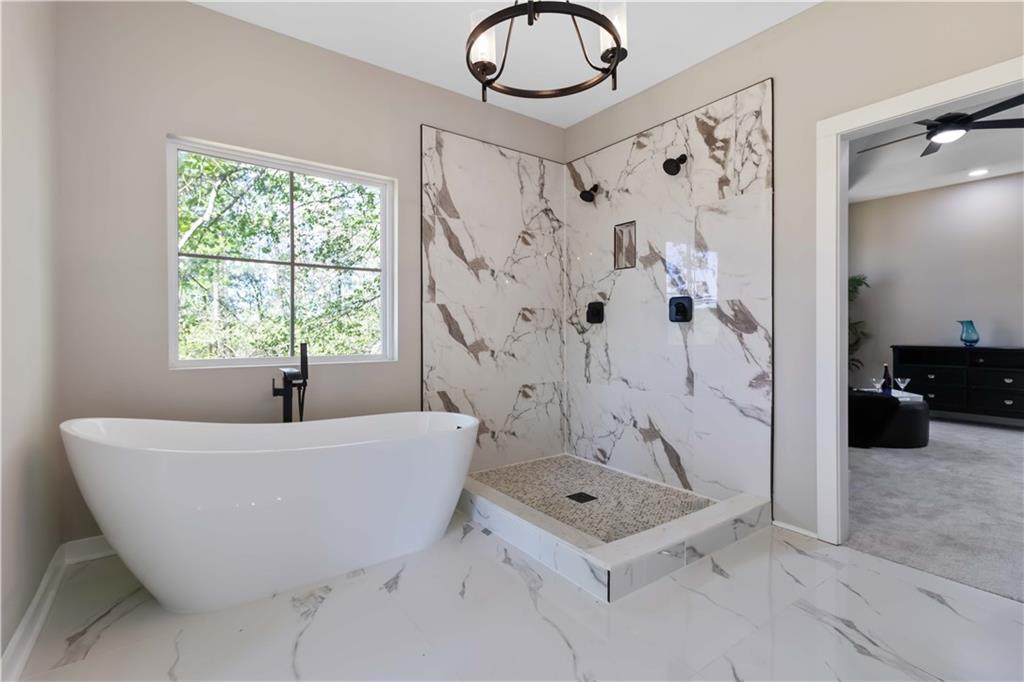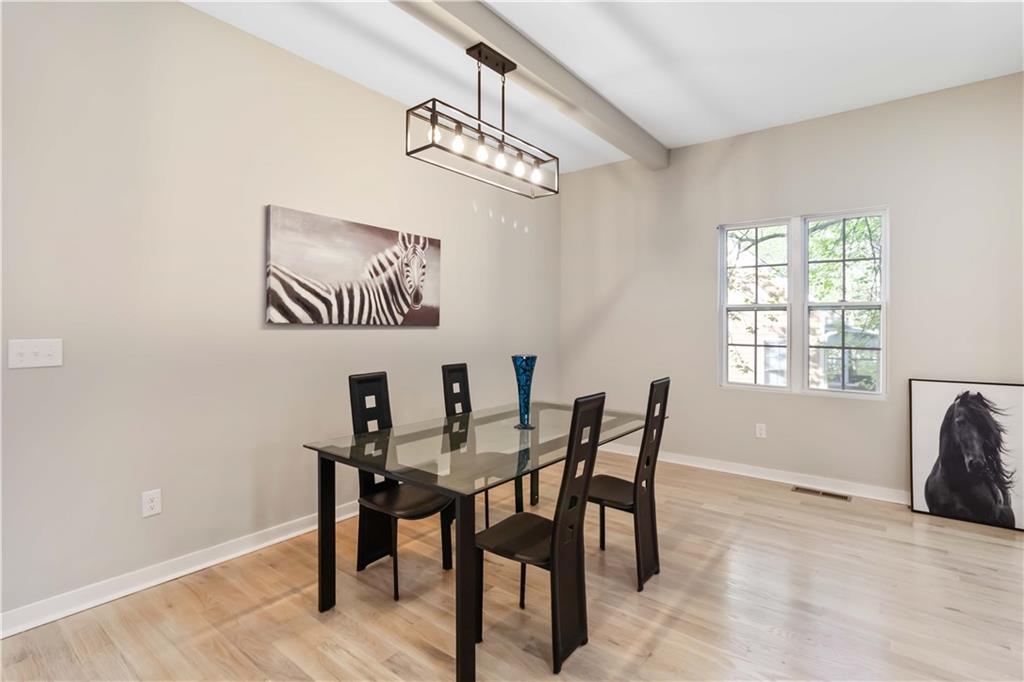6960 Dockbridge Way
Stone Mountain, GA 30087
$750,000
THE ONLY GROUND-UP NEW CONSTRUCTION HOME BUILT IN THE 1200-HOME RESORT-STYLE NEIGHBORHOOD OF "WATER'S EDGE" in the district of Mountain Park, a superior Stone Mountain location! The BUILDER is offering an AFFORDABLE BUYING incentive THAT ELIMINATES PAYING TAXES AND INSURANCE IN THE MORTGAGE PAYMENT, and COMPLETELY ELIMINATES PAYING PMI with only a 5% DOWN PAYMENT!!! With this incentive, your 30-Year Fixed 1st Mortgage Payments are only $3,672.40 per month!!! This is unbeatable and unmatched by any other new construction house in this price range of this caliber and with the highest level of amenities to offer. Just imagine boating in your own private lake while fishing, relaxing and listening to music, or working out in an outdoor gym, or swimming in a beautiful Lakeside pool retreat, or playing tennis on one of the 30 tennis courts, or enjoying private outdoor live Jazz concerts at the Pavillion, or walking around community's hiking or jogging trails, feeding the ducks and geese and listening to the owls at night. You will feel like you're on vacation in your own home, all while living in the newest and most modern home in the community, offering all of the most up-to-date luxuries including a state-of-the-art TANKLESS WATER HEATER, an ALL ELECTRIC ENERGY EFFICIENT platform. You will also love the.... beautiful white oak hardwood floors on the main level, with 10 ft ceilings, and soaring 20 ft ceilings in the grand foyer, and uniquely designed round rooms in the front. Enjoy entertaining in the ultra-sleek modern kitchen with an oversized island, large-tile polished porcelain backsplash, stainless steel appliances. Kitchen is open to the dining area and great room. Beautiful light streams in from the wall of windows across the back of the house. Enjoy coffee or cocktails on the spacious back deck. The round room on the main level would be the perfect library or office, with tons of light. With very little work and its generous size, this could be converted to a 5th bedroom. All bedrooms are generous sizes, and the Primary Suite is extra spacious, with double-trayed ceilings that reach 12 ft. Plenty of room for a nice cozy sitting area also. The Primary Bath boasts a beautiful soaking tub and oversized shower with double shower faucets. Enjoy dressing in your unique round oversized closet. Laundry room is located conveniently on the second level. You'll want to enjoy Stone Mountain Park and DeShong Park, just a stone's throw away also, and world class golf is close by! Schedule your private tour today!
- SubdivisionDockside at Waters Edge
- Zip Code30087
- CityStone Mountain
- CountyDekalb - GA
Location
- ElementaryPine Ridge - Dekalb
- JuniorStephenson
- HighStephenson
Schools
- StatusActive
- MLS #7555960
- TypeResidential
MLS Data
- Bedrooms4
- Bathrooms3
- Half Baths1
- Bedroom DescriptionOversized Master
- RoomsLibrary, Office
- BasementCrawl Space
- FeaturesCrown Molding, Disappearing Attic Stairs, Double Vanity, Entrance Foyer 2 Story, High Ceilings 10 ft Main, High Ceilings 10 ft Upper, His and Hers Closets, High Speed Internet, Low Flow Plumbing Fixtures, Recessed Lighting, Walk-In Closet(s)
- KitchenBreakfast Bar, Breakfast Room, Cabinets White, Eat-in Kitchen, Solid Surface Counters, Kitchen Island, Stone Counters, Pantry Walk-In, View to Family Room
- AppliancesElectric Oven/Range/Countertop, Electric Cooktop, Dishwasher, ENERGY STAR Qualified Water Heater, Energy Star Appliances, Microwave, Range Hood, Refrigerator, Self Cleaning Oven, Tankless Water Heater
- HVACCentral Air
- Fireplaces1
- Fireplace DescriptionElectric, Factory Built
Interior Details
- StyleCraftsman, Traditional
- ConstructionBrick, Cement Siding, Stone
- Built In2025
- StoriesArray
- ParkingAttached, Garage, Garage Faces Front, Kitchen Level
- ServicesBoating, Clubhouse, Community Dock, Fishing, Homeowners Association, Lake, Near Shopping, Near Trails/Greenway, Pickleball, Pool, Street Lights, Tennis Court(s)
- UtilitiesCable Available, Electricity Available, Phone Available, Natural Gas Available, Sewer Available, Underground Utilities, Water Available
- SewerPublic Sewer
- Lot DescriptionBack Yard, Sloped
- Lot Dimensionsx
- Acres0.25
Exterior Details
Listing Provided Courtesy Of: Keller Williams Realty Intown ATL 404-541-3500

This property information delivered from various sources that may include, but not be limited to, county records and the multiple listing service. Although the information is believed to be reliable, it is not warranted and you should not rely upon it without independent verification. Property information is subject to errors, omissions, changes, including price, or withdrawal without notice.
For issues regarding this website, please contact Eyesore at 678.692.8512.
Data Last updated on July 5, 2025 12:32pm






















































