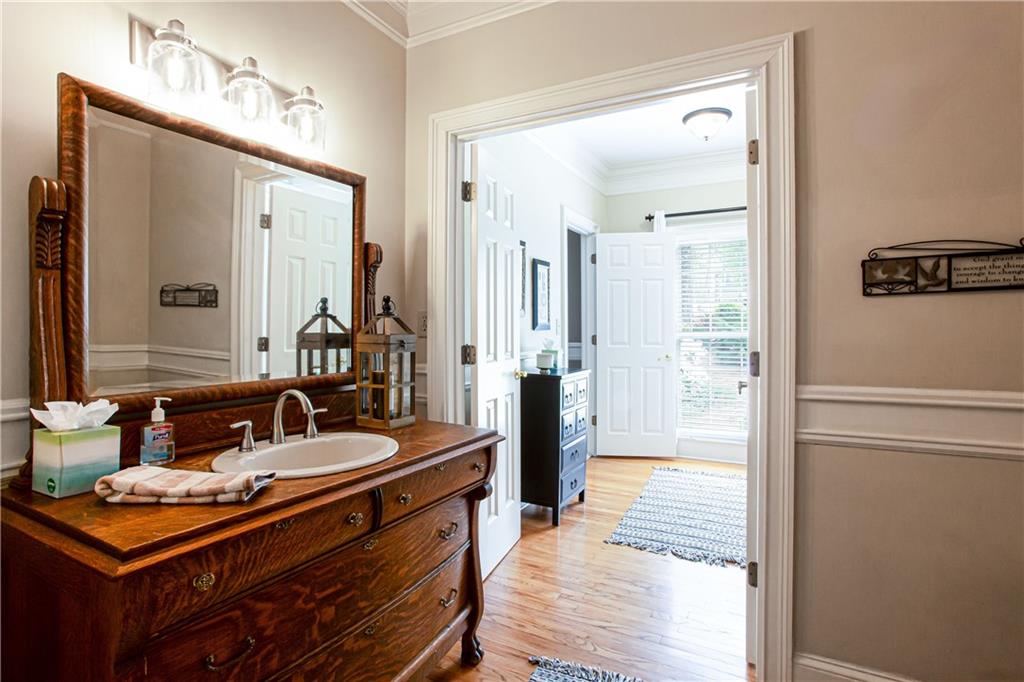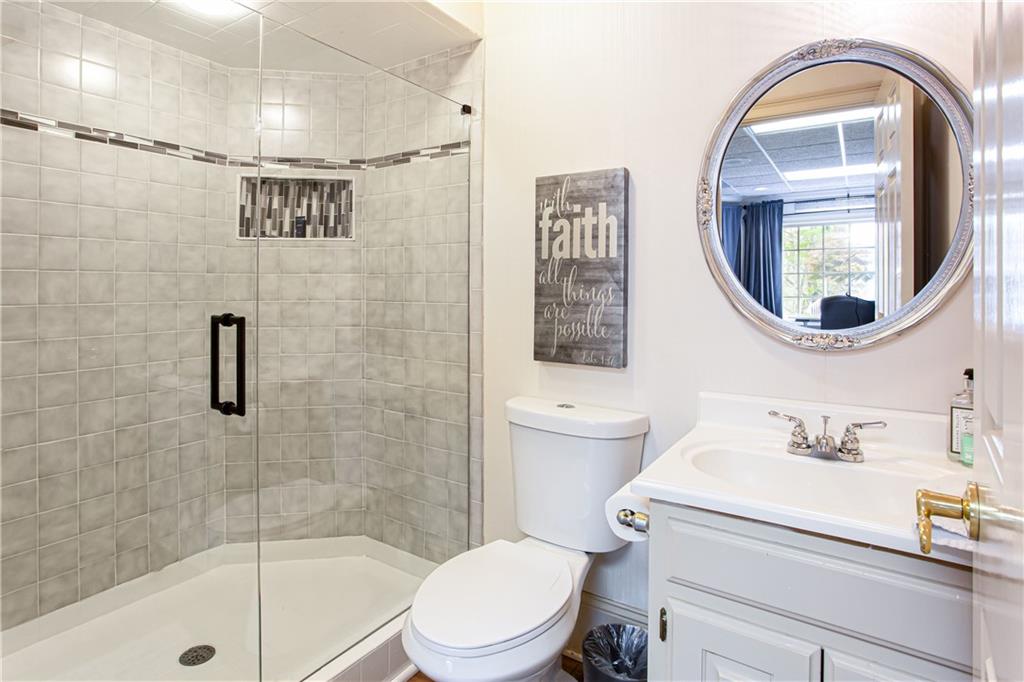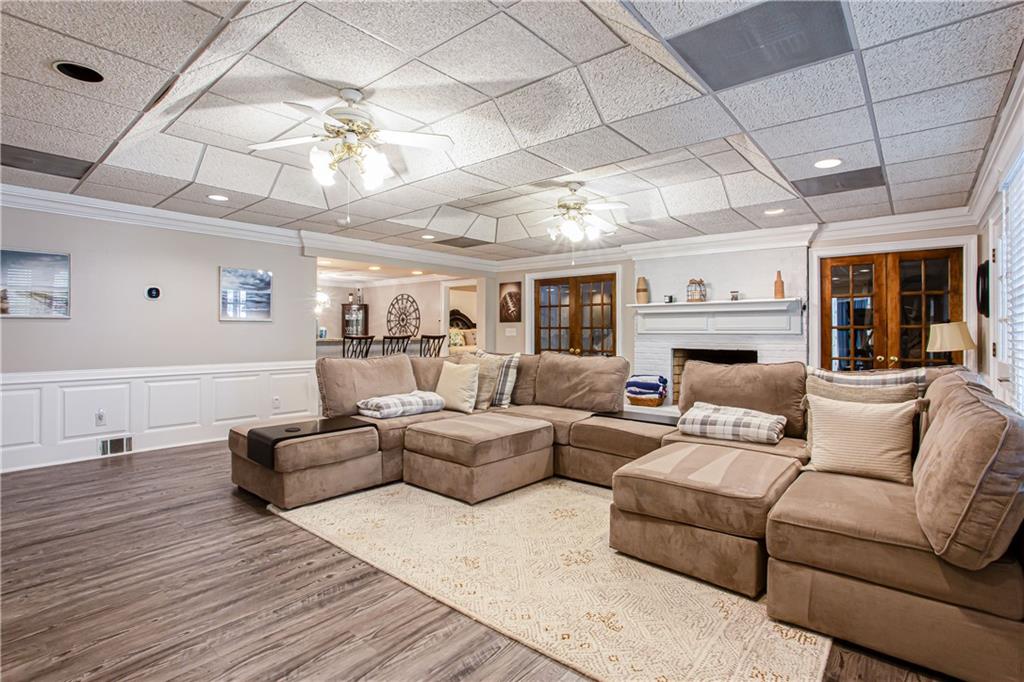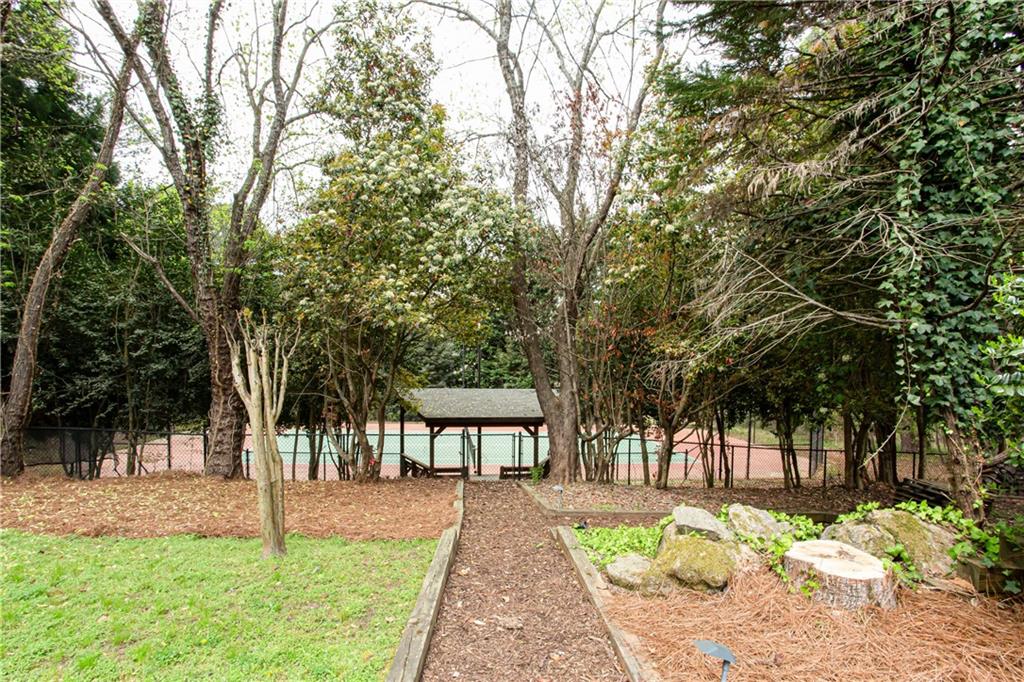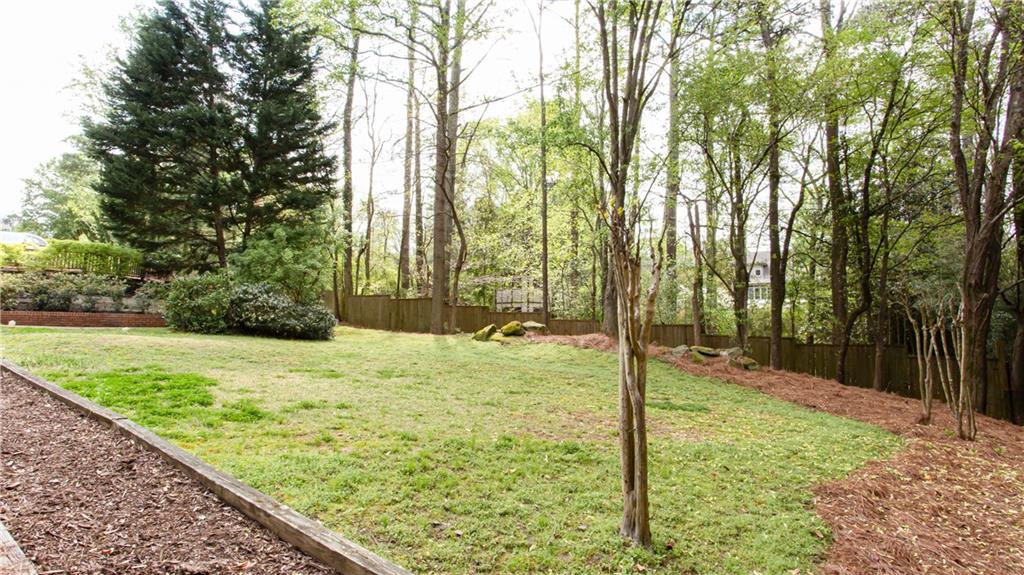1886 Chedworth Court
Stone Mountain, GA 30087
$1,350,000
Southern Sophistication Meets Resort-Style Living. Welcome to your dream estate...a Southern executive masterpiece where luxury, comfort, and sophistication converge. Tucked away in popular Smoke Rise/Kanawha, this sprawling 8-bedroom, 7.5-bath residence offers the perfect blend of refined living and everyday ease. From the moment you arrive, you're met with timeless curb appeal and grand architectural presence. Step inside to soaring ceilings, expansive entertaining spaces, and exquisite finishes throughout — every detail thoughtfully curated for the discerning buyer. The heart of the home features a chef’s kitchen with stainless steel appliances, island, and seamless flow into the great room and formal dining area. Retreat to the opulent primary suite complete with spa-inspired bath and custom walk-in closets. Downstairs, the fully finished terrace level offers a complete second living space — ideal for entertaining, multigenerational living, or simply unwinding in style. Think media room, game room, wet bar, gym, full kitchen, 2 private guest suites — it’s all here. Step outside and the resort experience truly begins: a sparkling pool surrounded by lush landscaping, a private tennis court, multiple patios and gathering areas — all designed for hosting unforgettable moments or enjoying serene Southern sunsets in total privacy. This isn’t just a home — it’s a lifestyle. Every feature, every space, every corner of this property has been designed with luxury in mind. Everything you could want. All in one place. Welcome home. Updated interior and exterior paint. Newly renovated bathrooms. Roof 2023.
- SubdivisionSmoke Rise - Kanawha
- Zip Code30087
- CityStone Mountain
- CountyDekalb - GA
Location
- ElementarySmoke Rise
- JuniorTucker
- HighTucker
Schools
- StatusPending
- MLS #7555963
- TypeResidential
MLS Data
- Bedrooms8
- Bathrooms7
- Bedroom DescriptionOversized Master, Sitting Room, Split Bedroom Plan
- RoomsBathroom, Bonus Room, Den, Exercise Room, Game Room, Kitchen, Sun Room, Wine Cellar, Workshop
- BasementDaylight, Exterior Entry, Finished, Finished Bath, Full, Interior Entry
- FeaturesBookcases, Cathedral Ceiling(s), Crown Molding, Entrance Foyer 2 Story, High Ceilings 9 ft Main, High Ceilings 9 ft Upper, High Speed Internet, Walk-In Closet(s), Wet Bar
- KitchenBreakfast Room, Kitchen Island, Pantry Walk-In, Stone Counters
- AppliancesDishwasher, Disposal, Gas Cooktop, Gas Oven/Range/Countertop, Gas Water Heater, Microwave, Refrigerator
- HVACCeiling Fan(s), Central Air
- Fireplaces4
- Fireplace DescriptionBasement, Brick, Family Room, Gas Starter, Master Bedroom, Outside
Interior Details
- StyleTraditional
- ConstructionBrick 4 Sides
- Built In1985
- StoriesArray
- PoolGunite, In Ground, Pool Cover, Pool/Spa Combo, Private
- ParkingAttached, Garage, Garage Faces Side, Kitchen Level
- FeaturesLighting, Private Yard, Tennis Court(s)
- ServicesCountry Club, Golf, Homeowners Association, Near Schools, Near Shopping, Near Trails/Greenway, Park, Pool, Swim Team, Tennis Court(s)
- UtilitiesCable Available, Electricity Available, Natural Gas Available, Phone Available, Underground Utilities, Water Available
- SewerSeptic Tank
- Lot DescriptionBack Yard, Cul-de-sac Lot, Landscaped, Private, Wooded
- Lot Dimensions242 x 71
- Acres3.48
Exterior Details
Listing Provided Courtesy Of: New Choice Real Estate, Inc. 770-509-1250

This property information delivered from various sources that may include, but not be limited to, county records and the multiple listing service. Although the information is believed to be reliable, it is not warranted and you should not rely upon it without independent verification. Property information is subject to errors, omissions, changes, including price, or withdrawal without notice.
For issues regarding this website, please contact Eyesore at 678.692.8512.
Data Last updated on August 22, 2025 1:22am

























