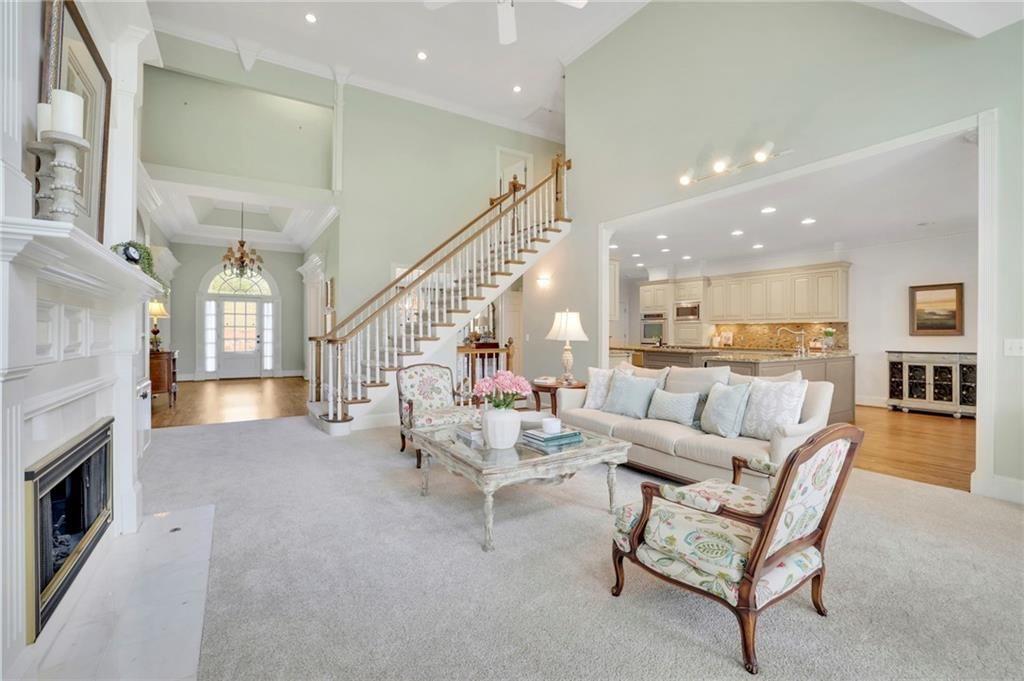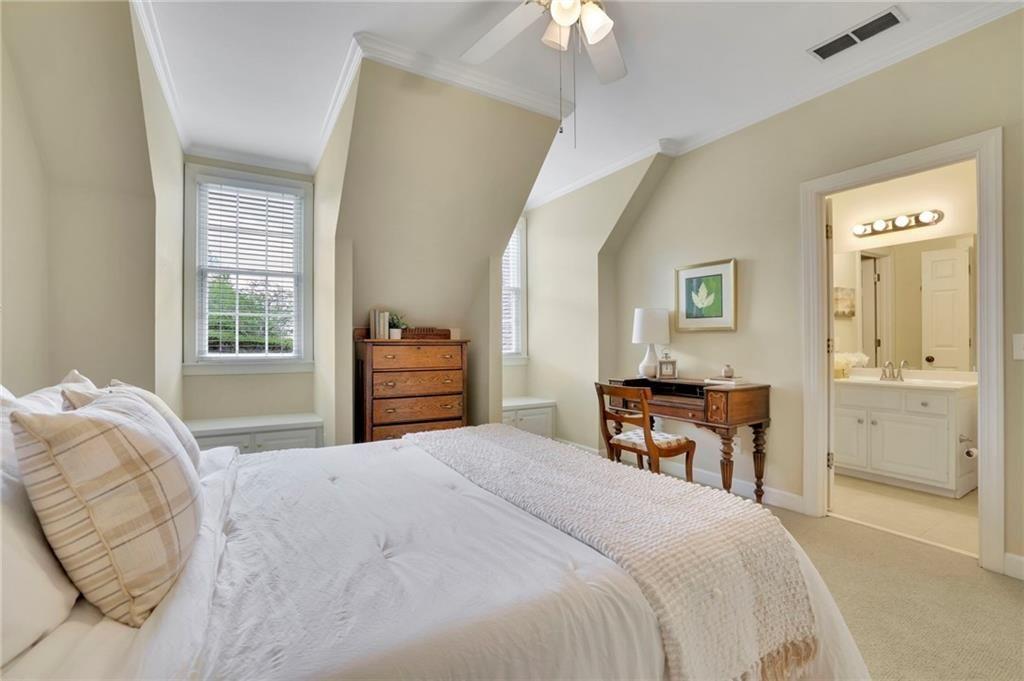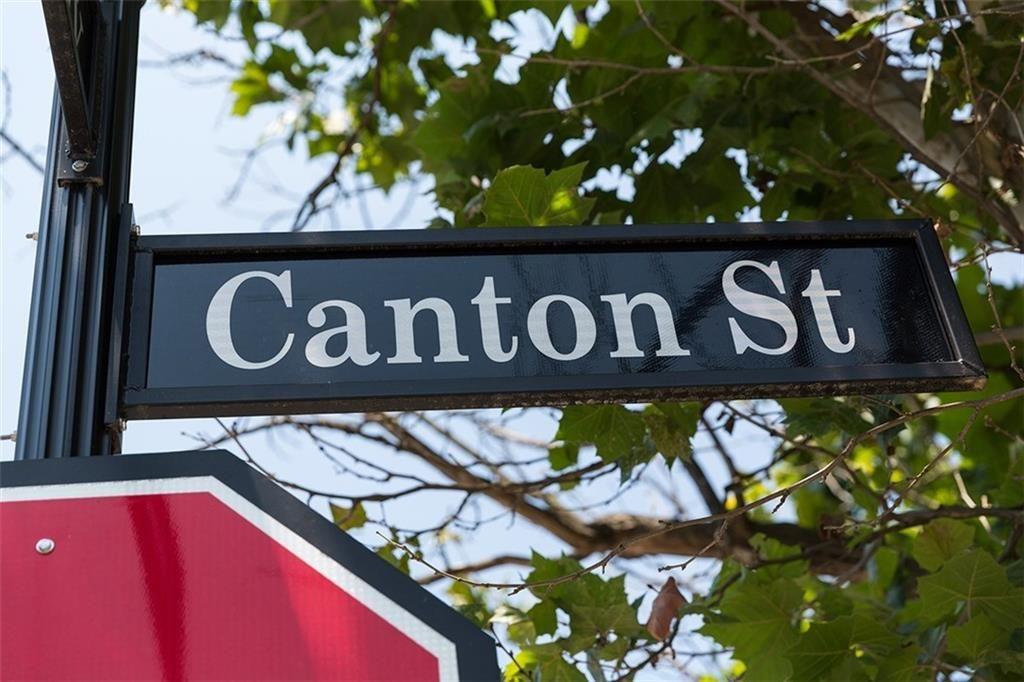8385 Sentinae Chase Drive
Roswell, GA 30076
$1,150,000
Embrace this beautifully designed custom-built home with a gracious primary suite and secondary suite on the main level in sought after Sentinel on the River. Set on a picturesque tree-lined .88 acre lot, the stately hardcoat stucco and stone home showcases exquisite architectural details and an open floorplan ahead of its time. An elegant foyer is framed by an banquet-sized dining room with tray ceiling perfect for dinner parties and holiday celebrations. The stunning office with a vaulted ceiling, built-in bookcase and gorgeous palladium window has double French doors for privacy. Natural light streams into the expansive family room with soaring ceilings and a gas fireplace surrounded by built-in cabinetry. With two islands, custom, full-inset cabinetry, and upgraded appliances, the gourmet kitchen and fireside keeping room create the heart of the home. Walk out to a fantastic deck to take in wonderful views of the private backyard. Retreat to the primary suite with a third fireplace and spa bath with walk-in closet system. The upper level has three spacious secondary bedrooms with direct bath access. An open staircase on the main level leads to the fun, finished terrace level with room for media, billiards, game room, full bath and flex space for a sixth bedroom. A lower-level deck expands the outdoor entertaining space. The unfinished space is ideal for a workshop and storage. New architectural shingle roof too! With swim/tennis amenities, close proximity to the trail along the Chattahoochee River, and East Roswell Park, it is no surprise that Sentinel on the River is a sought-after community in close-in Roswell. Love Where You Live!
- SubdivisionSentinel on the River
- Zip Code30076
- CityRoswell
- CountyFulton - GA
Location
- ElementaryRiver Eves
- JuniorHolcomb Bridge
- HighCentennial
Schools
- StatusPending
- MLS #7555976
- TypeResidential
MLS Data
- Bedrooms6
- Bathrooms5
- Half Baths1
- Bedroom DescriptionMaster on Main, Split Bedroom Plan
- RoomsDining Room, Basement, Exercise Room, Game Room, Great Room - 2 Story, Kitchen, Laundry, Master Bathroom, Workshop
- BasementFull
- FeaturesBookcases, Cathedral Ceiling(s), Crown Molding, Disappearing Attic Stairs, Double Vanity, Entrance Foyer 2 Story, High Ceilings 10 ft Main, High Ceilings 9 ft Upper, High Ceilings 9 ft Lower, High Speed Internet, Recessed Lighting, Vaulted Ceiling(s)
- KitchenBreakfast Room, Cabinets Other, Eat-in Kitchen, Keeping Room, Kitchen Island, Pantry, Stone Counters, View to Family Room, Wine Rack
- AppliancesDishwasher, Disposal, Double Oven, Gas Cooktop, Self Cleaning Oven, Refrigerator, Gas Water Heater, Microwave, Washer, Dryer
- HVACCentral Air, Ceiling Fan(s)
- Fireplaces2
- Fireplace DescriptionGas Log, Gas Starter, Family Room, Keeping Room
Interior Details
- StyleTraditional
- ConstructionStucco
- Built In1993
- StoriesArray
- ParkingAttached, Garage, Garage Door Opener, Garage Faces Side, Kitchen Level
- FeaturesPrivate Yard, Rain Gutters
- ServicesHomeowners Association, Clubhouse, Near Schools, Near Trails/Greenway, Pickleball, Tennis Court(s), Sidewalks, Street Lights
- UtilitiesCable Available, Electricity Available, Natural Gas Available, Phone Available, Sewer Available, Water Available
- SewerPublic Sewer
- Lot DescriptionBack Yard, Front Yard, Landscaped, Sprinklers In Front, Wooded, Private
- Lot DimensionsX
- Acres0.881
Exterior Details
Listing Provided Courtesy Of: Harry Norman Realtors 770-394-2131

This property information delivered from various sources that may include, but not be limited to, county records and the multiple listing service. Although the information is believed to be reliable, it is not warranted and you should not rely upon it without independent verification. Property information is subject to errors, omissions, changes, including price, or withdrawal without notice.
For issues regarding this website, please contact Eyesore at 678.692.8512.
Data Last updated on December 9, 2025 4:03pm






































































