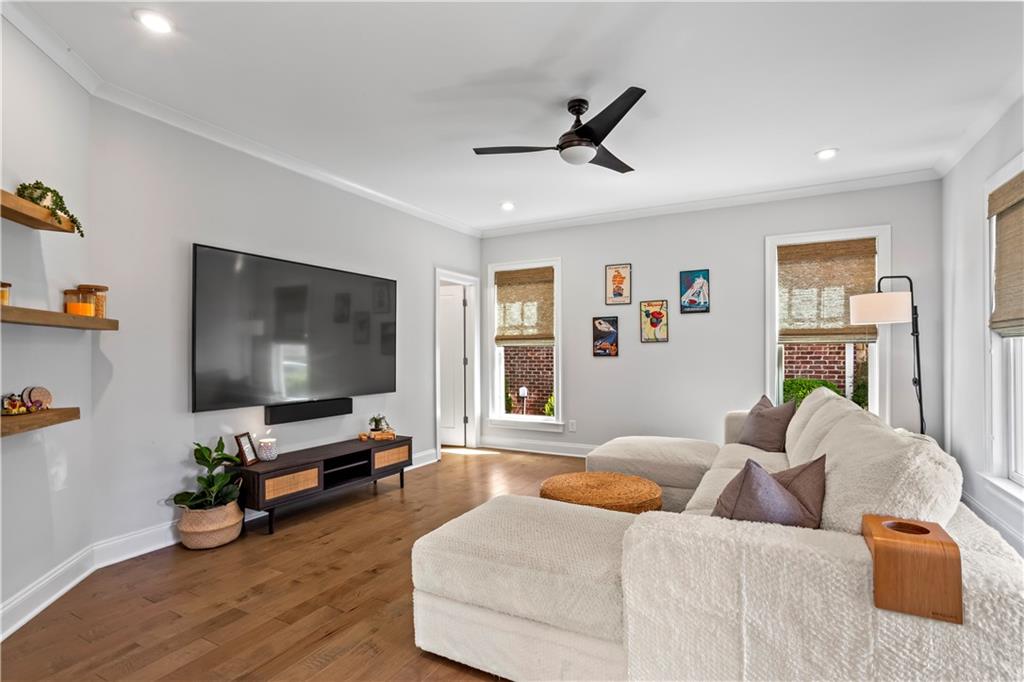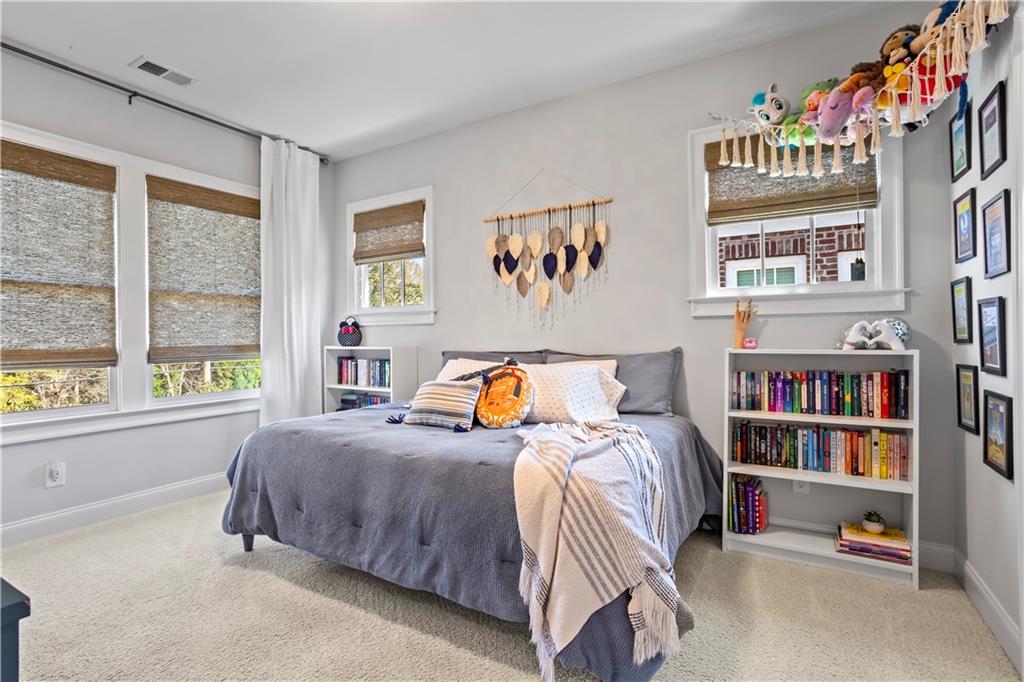7515 Cordery Road
Cumming, GA 30040
$875,000
Welcome to this beautifully upgraded 3-story home, where sophistication meets comfort in the highly sought after Vickery neighborhood. Vickery offers it all in this charming live, work, play community. Come be wowed by not only the home but the incredible neighborhood. Enter through double doors into a spacious foyer, featuring a large room with barn doors and a full bathroom. The open-concept second floor includes a bright kitchen with stone countertops, a custom walk-in pantry, and seamless flow into the family and dining areas. This level also offers an office with sliding doors, a cozy sitting room, and a covered porch-perfect for enjoying sunset views over the lake. On the third floor, you'll find two spacious guest bedrooms with custom closets, a full bath, and a convenient laundry room. The master suite is a serene retreat, complete with a custom California Closet and an elegant en suite with dual vanities. Throughout the home, enjoy hardwood floors, custom window treatments, and ample storage. Located in the desirable golf cart community Vickery has approximately 75 acres of green space with exceptional amenities, including a community pool with cabanas, 6 tennis courts, pickle ball courts, parks with playgrounds, outdoor basketball court, fire pit for gatherings, walking trails throughout and plenty of community actives throughout the year! If you are looking for a social neighborhood then you have found it here at Vickery! Plus easy access to Vickery Village for shopping and dining. Nearby you have top rated schools and access to the Greenway. Make this dream home yours today!
- SubdivisionVickery
- Zip Code30040
- CityCumming
- CountyForsyth - GA
Location
- ElementaryVickery Creek
- JuniorVickery Creek
- HighWest Forsyth
Schools
- StatusActive Under Contract
- MLS #7556141
- TypeResidential
MLS Data
- Bedrooms4
- Bathrooms3
- Half Baths1
- RoomsBonus Room, Family Room, Living Room, Office
- FeaturesDouble Vanity, Entrance Foyer, High Ceilings 10 ft Lower, High Ceilings 10 ft Main, High Ceilings 10 ft Upper, Walk-In Closet(s)
- KitchenCabinets White, Eat-in Kitchen, Pantry Walk-In, Stone Counters
- AppliancesDishwasher, Disposal, Electric Oven/Range/Countertop, Gas Cooktop, Microwave, Refrigerator
- HVACCeiling Fan(s), Central Air
- Fireplaces1
- Fireplace DescriptionFamily Room
Interior Details
- StyleCape Cod
- ConstructionBrick 4 Sides, Cement Siding
- Built In2019
- StoriesArray
- ParkingGarage, On Street
- FeaturesBalcony
- ServicesHomeowners Association, Near Schools, Park, Playground, Pool, Sidewalks, Tennis Court(s)
- UtilitiesElectricity Available, Natural Gas Available, Sewer Available
- SewerPublic Sewer
- Acres0.12
Exterior Details
Listing Provided Courtesy Of: Atlanta Communities 770-637-5070

This property information delivered from various sources that may include, but not be limited to, county records and the multiple listing service. Although the information is believed to be reliable, it is not warranted and you should not rely upon it without independent verification. Property information is subject to errors, omissions, changes, including price, or withdrawal without notice.
For issues regarding this website, please contact Eyesore at 678.692.8512.
Data Last updated on February 20, 2026 5:35pm





















































