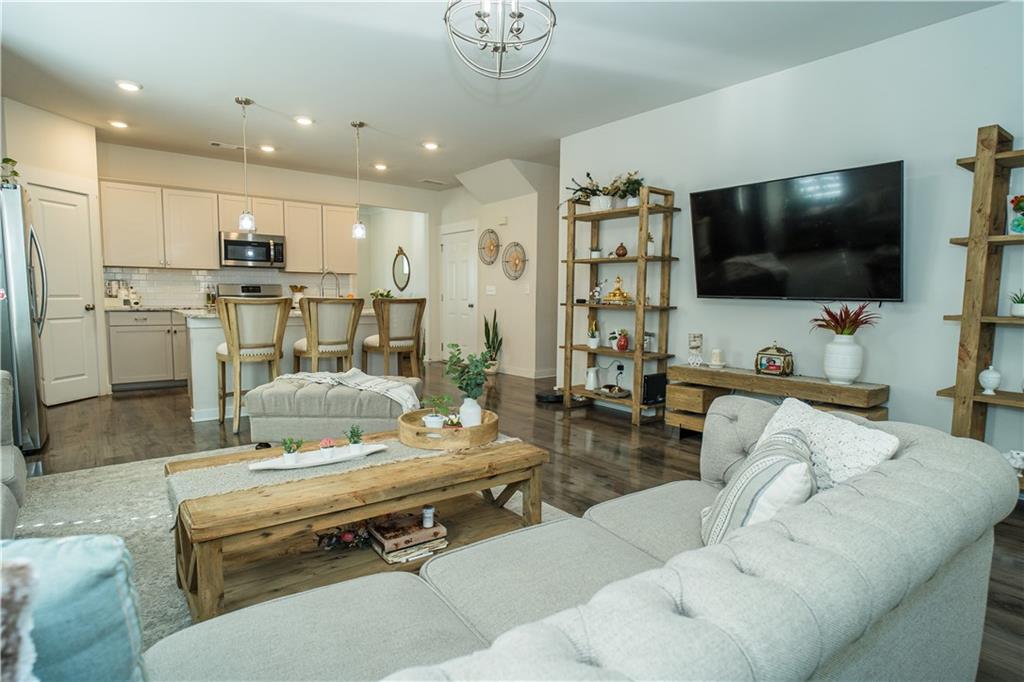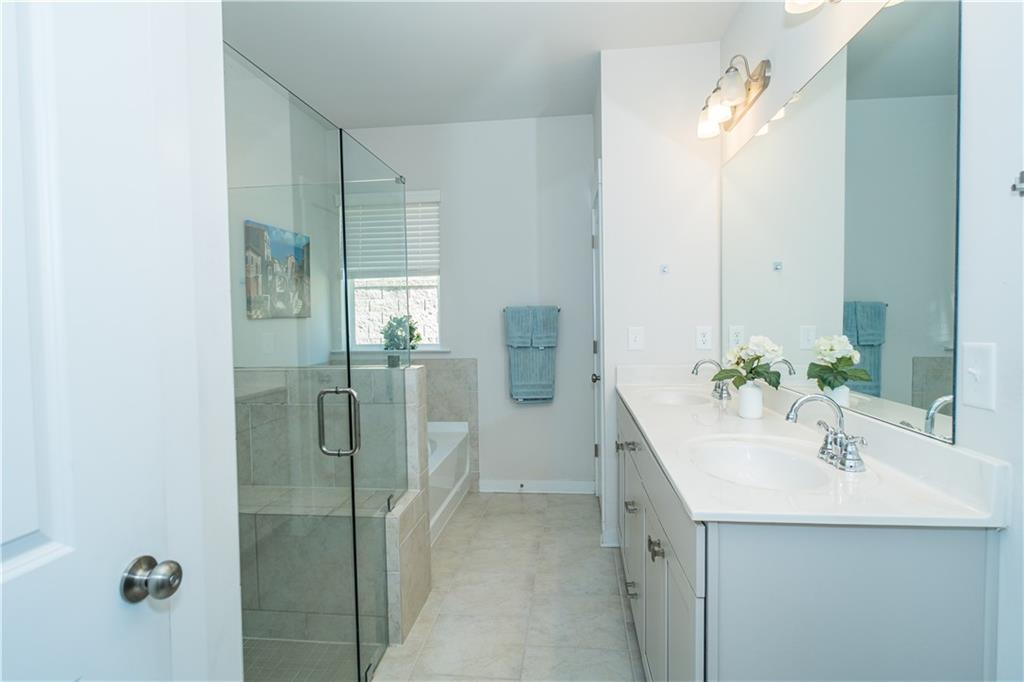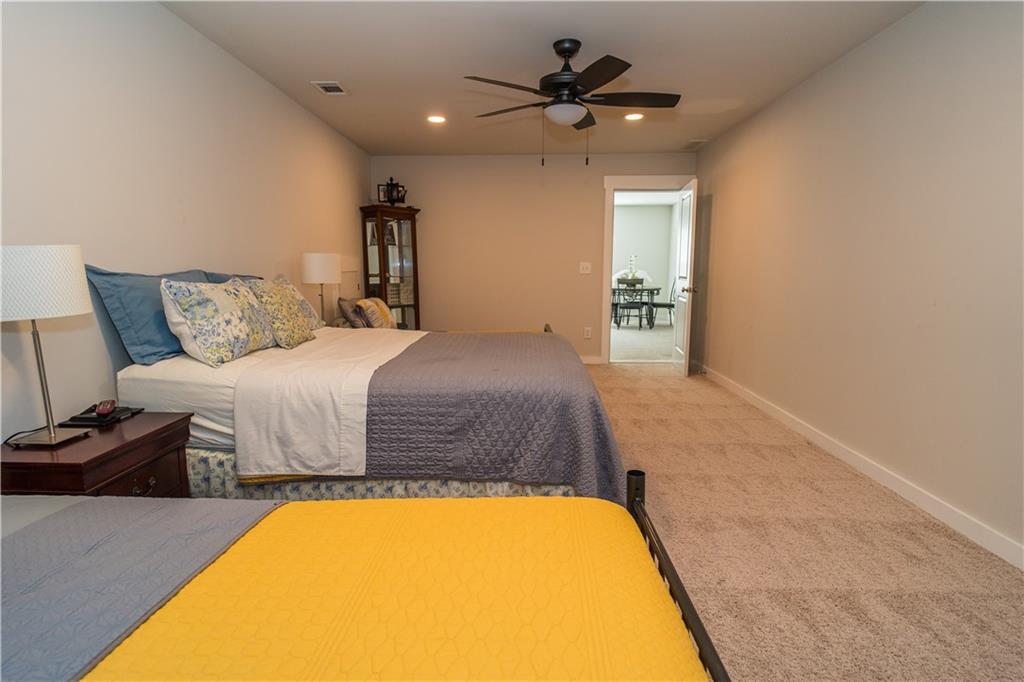1809 Park Land Lane
Snellville, GA 30078
$380,000
Welcome to 1809 Park Land Lane-where modern comfort meets timeless charm in one of Snellville's most desirable 55+ communities! Built in 2021, this thoughtfully designed 3-bedroom, 2.5-bath home offers nearly 2,000 square feet of open, elegant living space. As a desirable corner unit, this home enjoys extra privacy, sharing only one wall with a neighboring residence. The exterior features beautiful stacked stone accents and vertical siding, giving it standout curb appeal. Step inside to an airy floor plan that flows effortlessly from a spacious living area to a sleek, modern kitchen with high-end finishes and a large island with breakfast bar seating-perfect for casual meals or entertaining guests. The light-filled dining room is enhanced by flat ceilings and recessed lighting, adding an extra touch of sophistication. Upstairs, a generous loft created a living room and next to it a fully enclosed area is now a third, extra-large bedroom complete with closet-perfect for guests, a home office, or a hobby space. The private backyard is ideal for gardening, relaxing, or entertaining in your own serene retreat. Located just minutes from Snellville's best shopping, dining, and healthcare, this low-maintenance gem offers both style and unbeatable convenience in a vibrant, active neighborhood. Don't miss out-schedule your private tour today!
- SubdivisionGladstone Landing
- Zip Code30078
- CitySnellville
- CountyGwinnett - GA
Location
- ElementaryMagill
- JuniorGrace Snell
- HighSouth Gwinnett
Schools
- StatusHold
- MLS #7556179
- TypeResidential
- SpecialActive Adult Community
MLS Data
- Bedrooms3
- Bathrooms2
- Half Baths1
- Bedroom DescriptionMaster on Main, Oversized Master
- RoomsAttic, Bathroom, Bedroom, Bonus Room, Family Room, Loft
- FeaturesCrown Molding, Disappearing Attic Stairs, Double Vanity, Entrance Foyer, High Speed Internet, Permanent Attic Stairs, Recessed Lighting, Tray Ceiling(s), Walk-In Closet(s)
- KitchenBreakfast Bar, Cabinets White, Eat-in Kitchen, Kitchen Island, Pantry Walk-In, Stone Counters, View to Family Room
- AppliancesDishwasher, Gas Oven/Range/Countertop, Gas Range, Gas Water Heater, Microwave
- HVACCeiling Fan(s), Central Air, Electric, Zoned
Interior Details
- StyleContemporary, Ranch
- ConstructionBrick 3 Sides, HardiPlank Type
- Built In2021
- StoriesArray
- ParkingAttached, Driveway, Garage, Kitchen Level, Level Driveway
- FeaturesAwning(s), Private Entrance
- ServicesGuest Suite, Homeowners Association, Sidewalks
- UtilitiesCable Available, Electricity Available, Natural Gas Available, Sewer Available, Underground Utilities, Water Available
- SewerPublic Sewer
- Lot DescriptionBack Yard, Cul-de-sac Lot, Front Yard, Landscaped, Level, Private
- Lot Dimensionsx
- Acres0.04
Exterior Details
Listing Provided Courtesy Of: Keller Williams Realty Chattahoochee North, LLC 678-578-2700

This property information delivered from various sources that may include, but not be limited to, county records and the multiple listing service. Although the information is believed to be reliable, it is not warranted and you should not rely upon it without independent verification. Property information is subject to errors, omissions, changes, including price, or withdrawal without notice.
For issues regarding this website, please contact Eyesore at 678.692.8512.
Data Last updated on July 8, 2025 10:28am




























