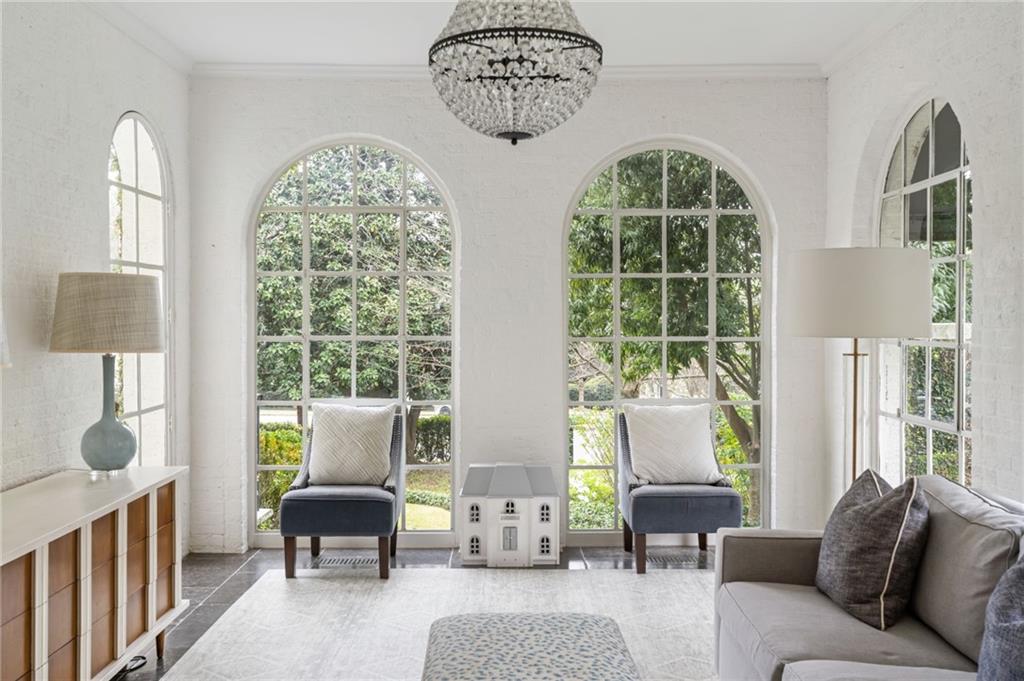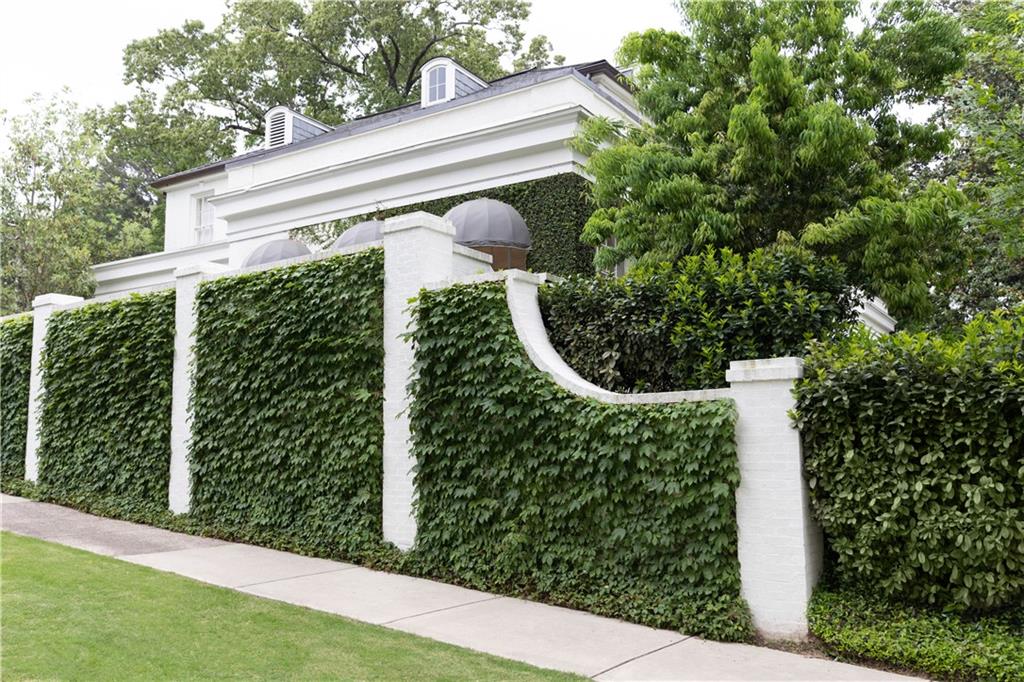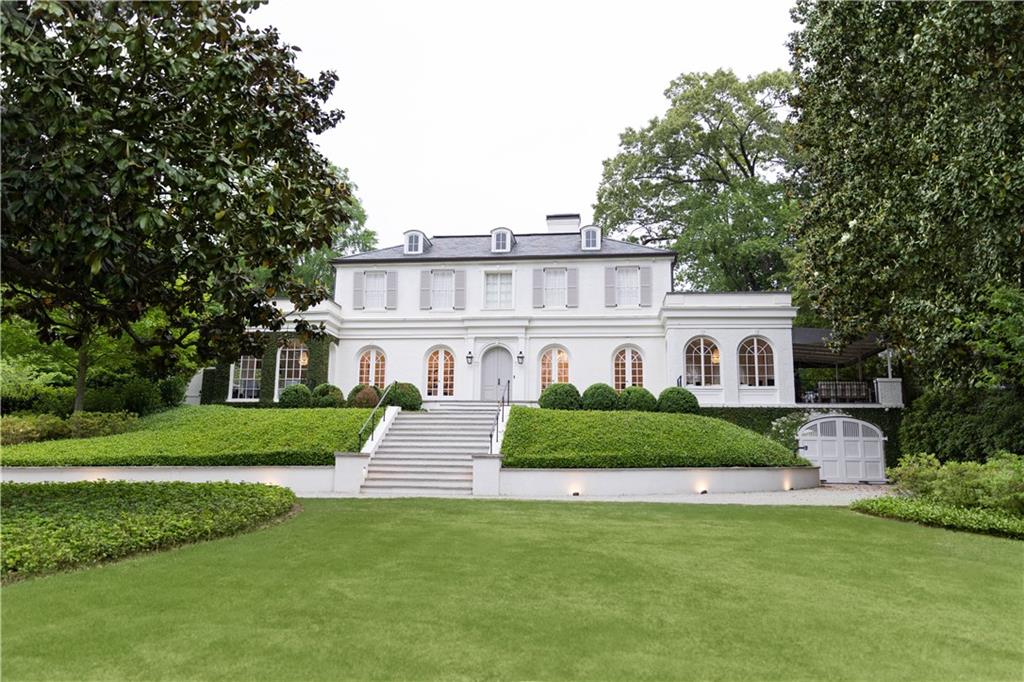315 Peachtree Battle Avenue NW
Atlanta, GA 30305
$4,500,000
Perched above Peachtree Battle on one of Haynes Manor’s original lots, this fully renovated 1920 Georgian estate seamlessly blends historic charm with refined modern living. With architecture by Stan Dixon, John Howard, and Norman Askins—and renovations by Mike Hammersmith—every detail has been thoughtfully reimagined across 7,500+ of fully conditioned living space. Beyond the steel windows and slate roof, enter a grand receiving room with 10-foot ceilings, French oak floors, and original plaster moldings. The marble-clad chef’s kitchen flows to a covered porch with electric screens, ceiling heaters, and a recessed 65-inch TV—overlooking a walk-out pool featured in Serena & Lily’s 2023 catalog. Surrounded by evergreen turf, espalier pear trees, and a firepit, this backyard was made for entertaining. Inside, enjoy a natural wine cellar, smart lighting, security, and abundant storage. Five patios, two sunrooms, and a mahogany study offer multiple spaces to unwind, while a safe room, mudrooms, and a four-car garage add peace of mind and practicality. A true entertainer’s paradise, this home captures the best of old and new in one of Atlanta’s most prestigious neighborhoods.
- SubdivisionHaynes Manor
- Zip Code30305
- CityAtlanta
- CountyFulton - GA
Location
- ElementaryE. Rivers
- JuniorWillis A. Sutton
- HighNorth Atlanta
Schools
- StatusActive
- MLS #7556231
- TypeResidential
MLS Data
- Bedrooms4
- Bathrooms3
- Half Baths3
- RoomsBasement, Den, Family Room, Library, Living Room, Sun Room, Wine Cellar
- BasementDriveway Access, Exterior Entry, Interior Entry
- FeaturesBeamed Ceilings, Bookcases, Cathedral Ceiling(s), Double Vanity, High Ceilings 10 ft Main, High Ceilings 10 ft Upper, Walk-In Closet(s)
- KitchenCabinets White, Eat-in Kitchen, Keeping Room, Kitchen Island, Pantry, Stone Counters, View to Family Room
- AppliancesDishwasher, Disposal, Dryer, Gas Range, Range Hood, Refrigerator, Washer
- HVACCentral Air, Zoned
- Fireplaces2
- Fireplace DescriptionGas Log, Gas Starter, Living Room
Interior Details
- StyleTraditional
- ConstructionBrick 4 Sides
- Built In1920
- StoriesArray
- PoolGunite, Heated, In Ground, Private, Salt Water
- ParkingDriveway, Garage
- FeaturesCourtyard, Private Entrance, Private Yard, Rain Gutters
- ServicesNear Beltline, Near Schools, Near Shopping, Near Trails/Greenway, Sidewalks
- UtilitiesCable Available, Electricity Available, Natural Gas Available, Phone Available, Sewer Available, Water Available
- SewerPublic Sewer
- Lot DescriptionBack Yard, Level, Private
- Lot Dimensionsx
- Acres0.628
Exterior Details
Listing Provided Courtesy Of: Ansley Real Estate | Christie's International Real Estate 404-480-4663

This property information delivered from various sources that may include, but not be limited to, county records and the multiple listing service. Although the information is believed to be reliable, it is not warranted and you should not rely upon it without independent verification. Property information is subject to errors, omissions, changes, including price, or withdrawal without notice.
For issues regarding this website, please contact Eyesore at 678.692.8512.
Data Last updated on July 5, 2025 12:32pm











































































