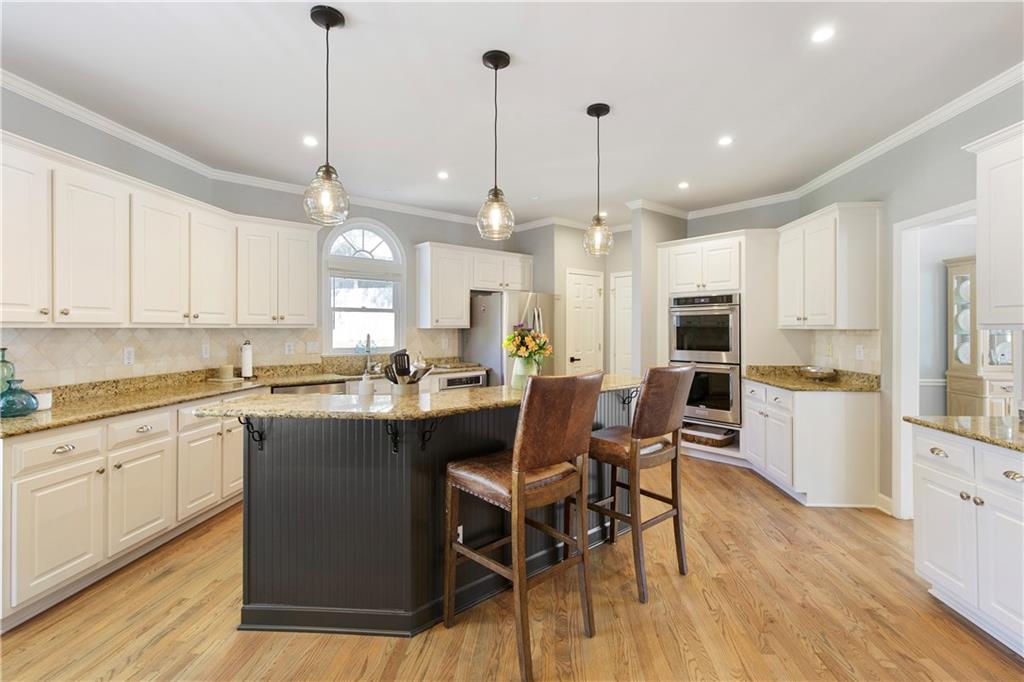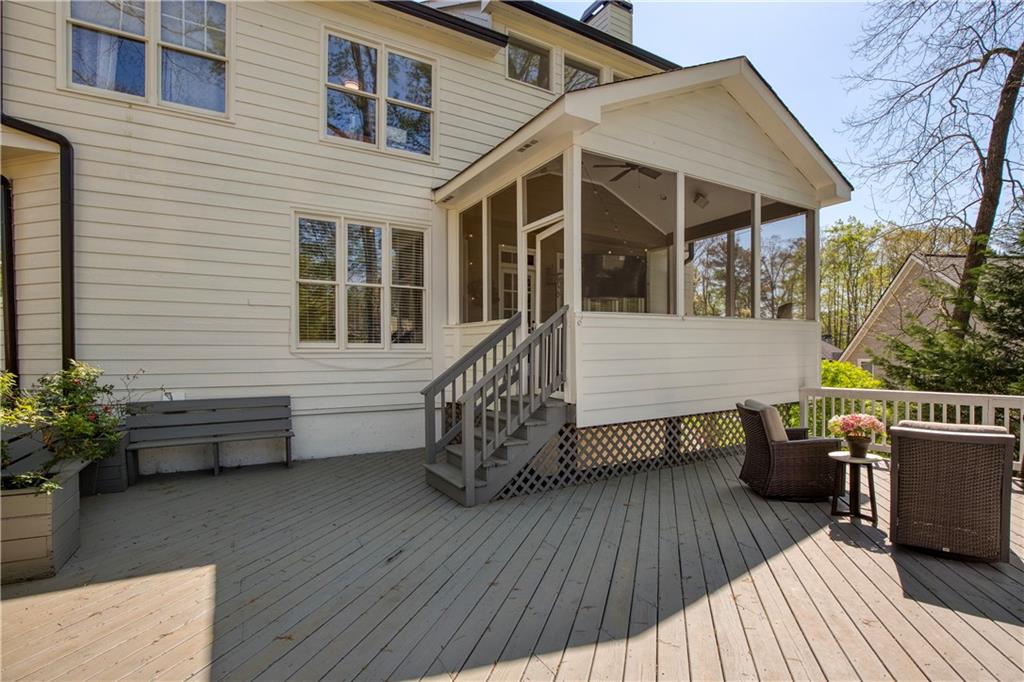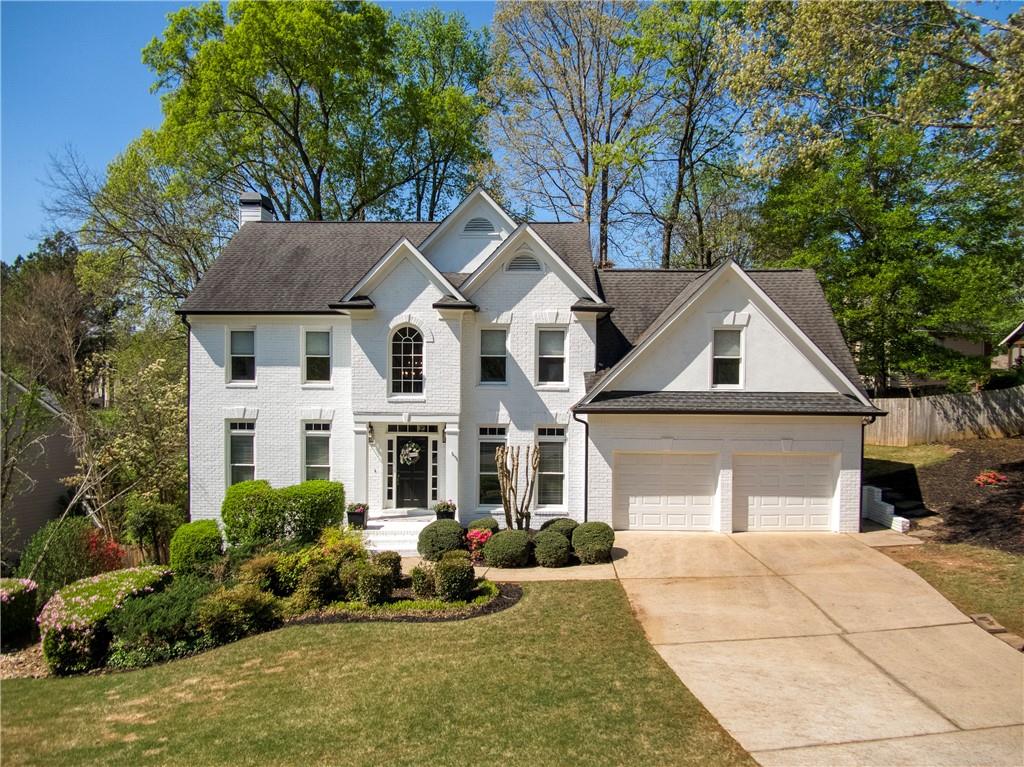125 Ketton Crossing
Johns Creek, GA 30097
$850,000
The Hard to Find Home You Have Been Looking For! Freshly Painted Brick on Culdesac Street with Flat Driveway and Yard in Incredible Shakerag Subdivision Neighborhood - Walk to Swim/Tennis plus Cauley Creek Park right around the corner! Northview HS District ranked #1 in the State! This Home has been Lovingly Cared for and Maintained! Light and Bright with Tall Ceilings plus Newly refinished Hardwoods Thruout Main - Two Story Foyer, Office/Library plus Large Open Dining Room. Kitchen w/newly Painted Cabinets open to Cozy Family Room w/Brick Fireplace and Built-Ins. French Door leads to Vaulted Relaxing Screen Porch You Will Love plus Oversized Deck great for Cooking Out/Entertaining! 2nd Floor Features 4 Bedrooms Plus Office/Nursery off Master. Master Bedroom Includes Trey Ceiling, Spa Bath w/ His/Her Closets and Vanities, Tub + Shower. Wood Floors in Master, Office and Hallway. New Carpet in Secondary Bedrooms Plus Laundry Up! Don't Miss the Finished Terrace Level w/Large Open Media/Game Room - Luxury Flooring, Windows Galore, Built-Ins, Full Bath and Tons of Storage! Shakerag is an Incredible Neighborhood w/Olympic Size Pool, Kiddie Pool, 6 Tennis Courts, Full Basketball Court, Playground and Large Open Field. Close to the Future Medley Development - a Multi-Use Mini Avalon that will feature Shopping, Restaurants & Entertainment! You Will Fall in Love with this Home!
- SubdivisionAmberleigh
- Zip Code30097
- CityJohns Creek
- CountyFulton - GA
Location
- ElementaryShakerag
- JuniorRiver Trail
- HighNorthview
Schools
- StatusActive Under Contract
- MLS #7556296
- TypeResidential
MLS Data
- Bedrooms5
- Bathrooms3
- Half Baths1
- Bedroom DescriptionOversized Master
- RoomsBasement, Office
- BasementDaylight, Finished, Finished Bath, Full, Walk-Out Access
- FeaturesBookcases, Entrance Foyer 2 Story, High Ceilings 9 ft Main, High Ceilings 9 ft Upper, Tray Ceiling(s), Vaulted Ceiling(s), Walk-In Closet(s)
- KitchenCabinets White, Eat-in Kitchen, Kitchen Island, Pantry, Stone Counters, View to Family Room
- AppliancesDishwasher, Disposal, Double Oven, Electric Oven/Range/Countertop, Gas Cooktop, Microwave, Refrigerator
- HVACCeiling Fan(s), Central Air, Zoned
- Fireplaces1
- Fireplace DescriptionFactory Built, Family Room, Gas Starter
Interior Details
- StyleTraditional
- ConstructionBrick 3 Sides
- Built In1994
- StoriesArray
- ParkingGarage, Garage Door Opener, Garage Faces Front
- ServicesNear Shopping, Near Trails/Greenway, Park, Pool, Street Lights, Swim Team, Tennis Court(s)
- UtilitiesCable Available, Electricity Available, Natural Gas Available, Phone Available, Sewer Available, Underground Utilities, Water Available
- SewerPublic Sewer
- Lot DescriptionBack Yard, Cul-de-sac Lot, Front Yard, Level, Wooded
- Lot Dimensions122x155x41x164
- Acres0.3093
Exterior Details
Listing Provided Courtesy Of: RE/MAX Center 770-932-1234

This property information delivered from various sources that may include, but not be limited to, county records and the multiple listing service. Although the information is believed to be reliable, it is not warranted and you should not rely upon it without independent verification. Property information is subject to errors, omissions, changes, including price, or withdrawal without notice.
For issues regarding this website, please contact Eyesore at 678.692.8512.
Data Last updated on July 5, 2025 12:32pm

























































