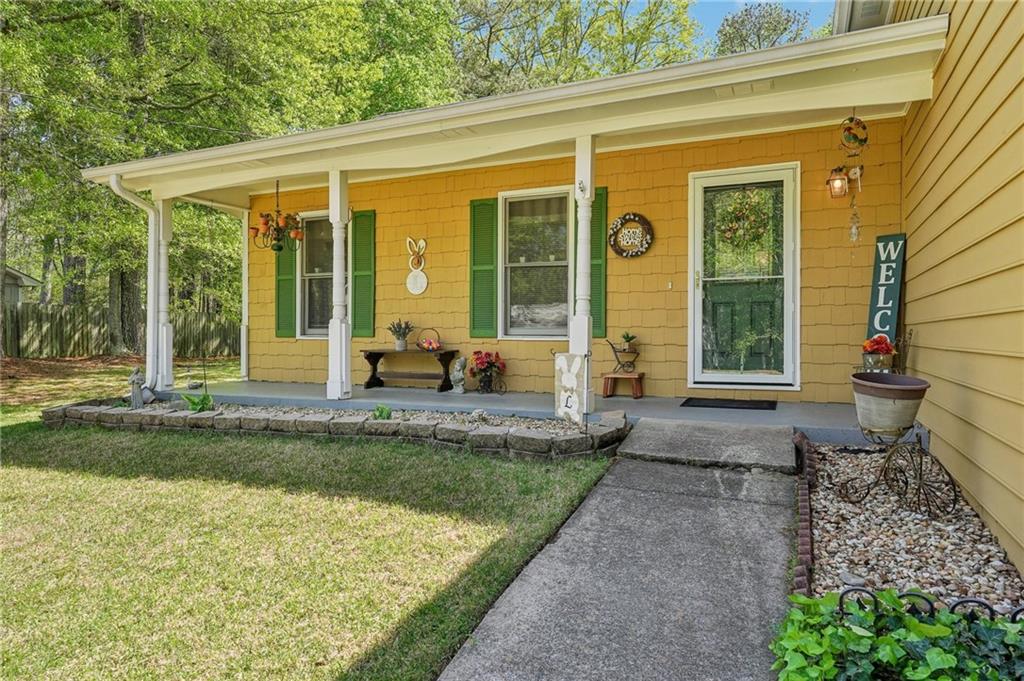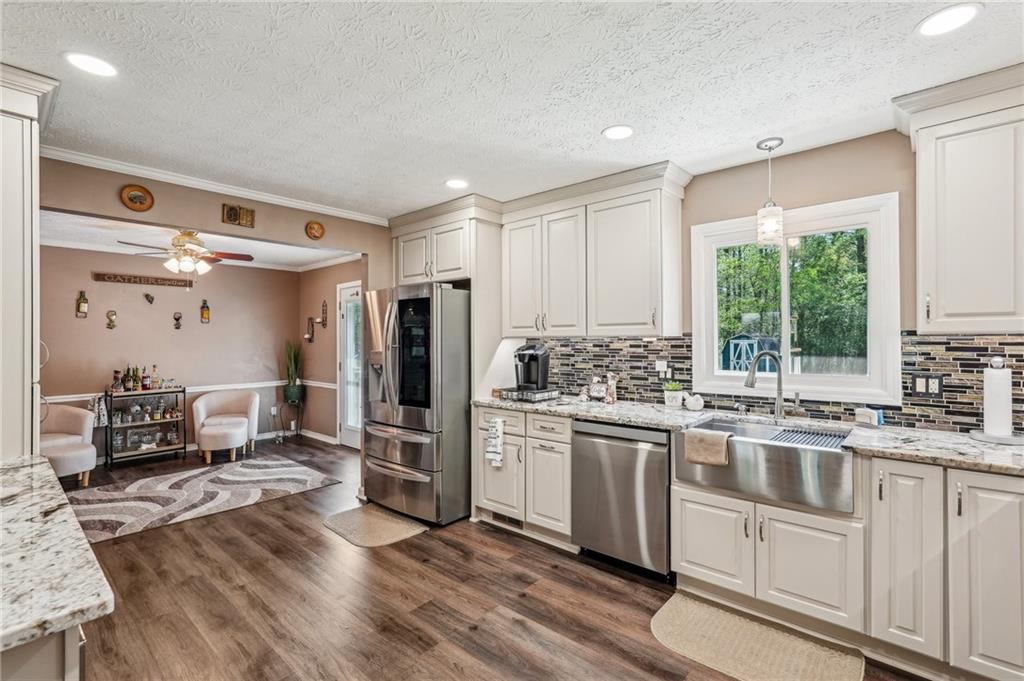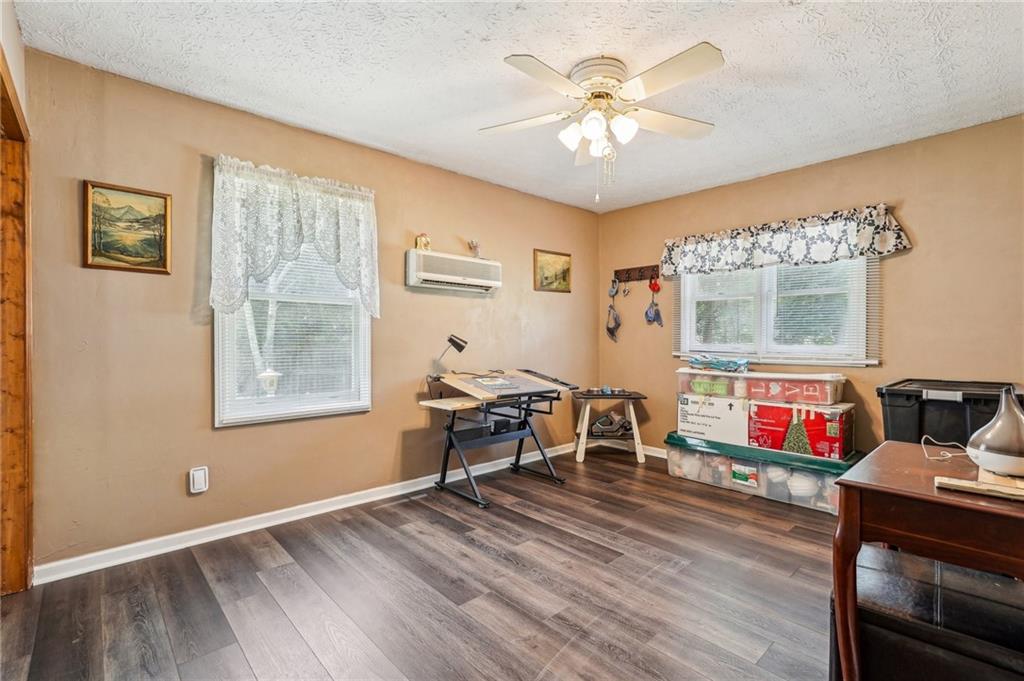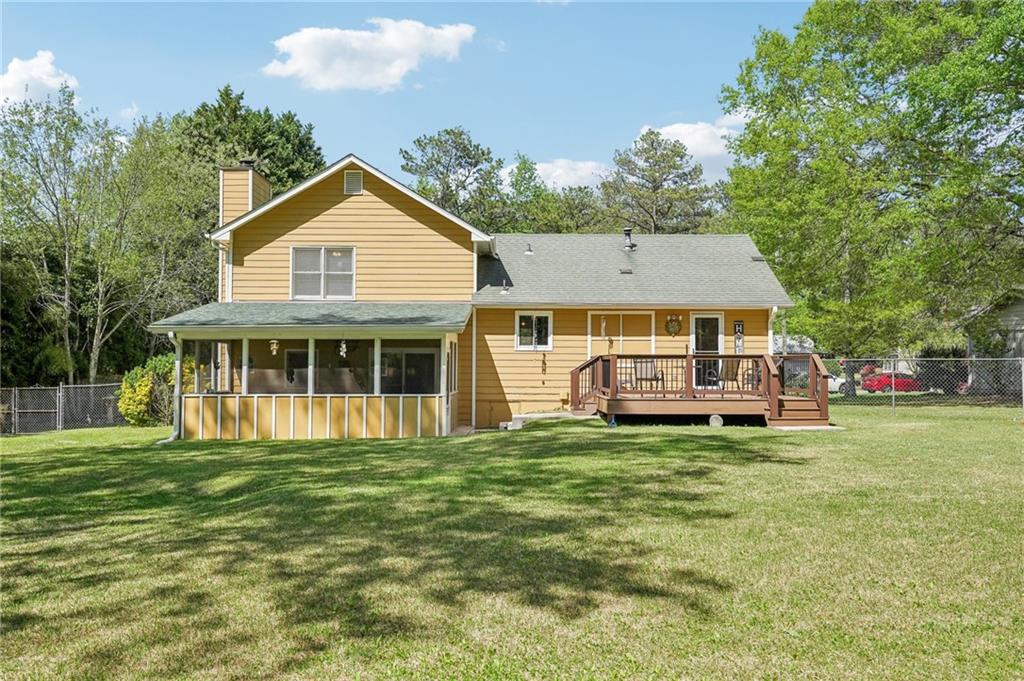1522 Sprayberry Drive
Marietta, GA 30066
$474,900
***NEW ROOF*** This well-located home, just minutes from Town Center and Sprayberry High School, offers a perfect blend of comfort and style with 4 bedrooms and 2.5 bathrooms. Renovated in 2021, this home is move-in ready. The spacious main level features an updated kitchen that seamlessly connects to the living and dining areas, creating an inviting atmosphere for family gatherings and entertaining. The kitchen is equipped with granite countertops, stainless steel appliances, and 42" cabinets, offering plenty of storage. Thoughtful touches, like a spice rack next to the stove and a dedicated K-cup drawer for your coffee station, make it both functional and convenient. Under-cabinet LED lighting and recessed lights provide a bright, airy feel, while the large island adds extra storage and a microwave cabinet. Durable LVP flooring on the main level is waterproof and scratch-resistant, ensuring long-lasting durability. The dining room provides easy access to the large, fenced backyard, perfect for outdoor activities. Enjoy relaxing or entertaining on the 15x15-foot deck, or unwind in the separate screened-in porch featuring a ceiling fan and LED lighting, offering year-round comfort. The lower level is equally impressive, featuring a cozy family room with a stone fireplace and ample natural light. This level also includes a fourth bedroom, which could easily serve as a guest suite or home office, a bonus room, and a half-bath for added convenience. The laundry room is located here as well. Upstairs, the primary suite offers a peaceful retreat, while two additional spacious bedrooms and a full bathroom provide plenty of room for family or guests. The upper level is finished with beautiful hardwood floors, adding warmth and character to the home. This well-maintained property is larger than it appears and offers generous living space for a growing family. With recent renovations and thoughtful details throughout, it’s a home you’ll want to see in person to truly appreciate its full potential.
- SubdivisionSprayberry Heights
- Zip Code30066
- CityMarietta
- CountyCobb - GA
Location
- ElementaryAddison
- JuniorDaniell
- HighSprayberry
Schools
- StatusActive
- MLS #7556334
- TypeResidential
MLS Data
- Bedrooms4
- Bathrooms2
- Half Baths1
- Bedroom DescriptionOversized Master
- RoomsBonus Room, Family Room, Living Room
- BasementCrawl Space, Daylight, Exterior Entry, Finished, Finished Bath, Full
- FeaturesWalk-In Closet(s)
- KitchenBreakfast Bar, Cabinets Stain, Kitchen Island, Pantry, Stone Counters, View to Family Room
- AppliancesDishwasher, Disposal, Gas Oven/Range/Countertop, Gas Range, Gas Water Heater, Range Hood
- HVACAttic Fan, Central Air
- Fireplaces1
- Fireplace DescriptionFamily Room, Gas Starter
Interior Details
- StyleTraditional
- ConstructionCedar, Cement Siding
- Built In1979
- StoriesArray
- ParkingDriveway
- FeaturesPrivate Entrance, Private Yard
- ServicesNear Schools, Near Shopping
- UtilitiesCable Available, Electricity Available, Natural Gas Available, Phone Available, Sewer Available, Water Available
- SewerPublic Sewer
- Lot DescriptionBack Yard, Front Yard, Level, Private
- Lot Dimensions101 x 128
- Acres0.2968
Exterior Details
Listing Provided Courtesy Of: Keller Williams Realty Signature Partners 678-631-1700

This property information delivered from various sources that may include, but not be limited to, county records and the multiple listing service. Although the information is believed to be reliable, it is not warranted and you should not rely upon it without independent verification. Property information is subject to errors, omissions, changes, including price, or withdrawal without notice.
For issues regarding this website, please contact Eyesore at 678.692.8512.
Data Last updated on October 4, 2025 8:47am






























































