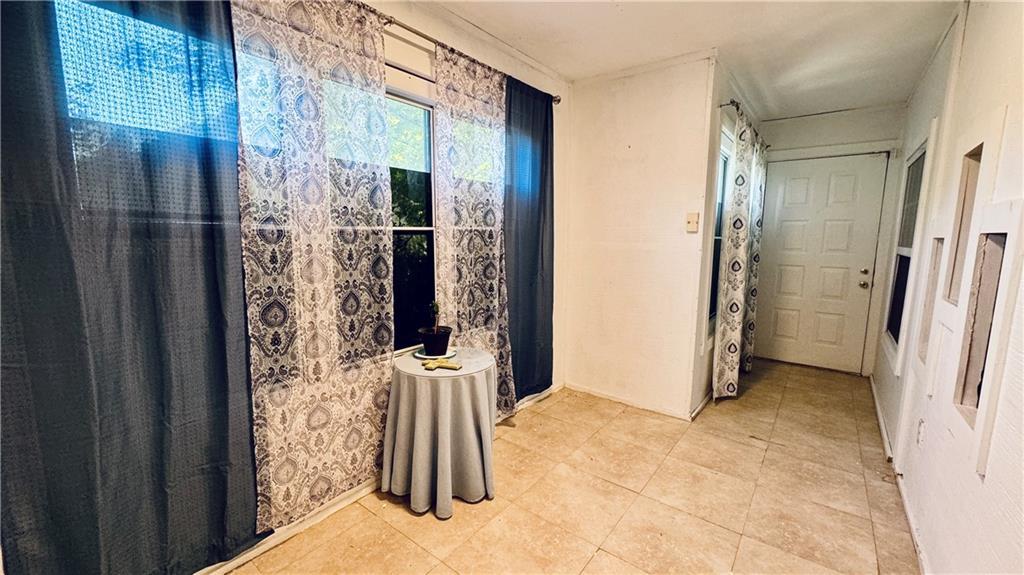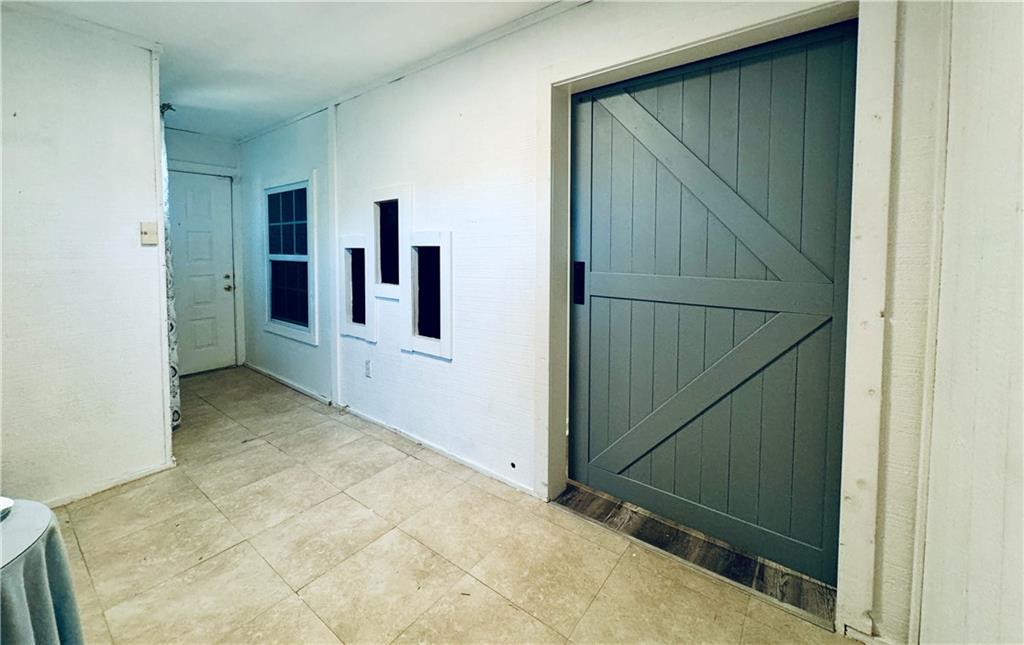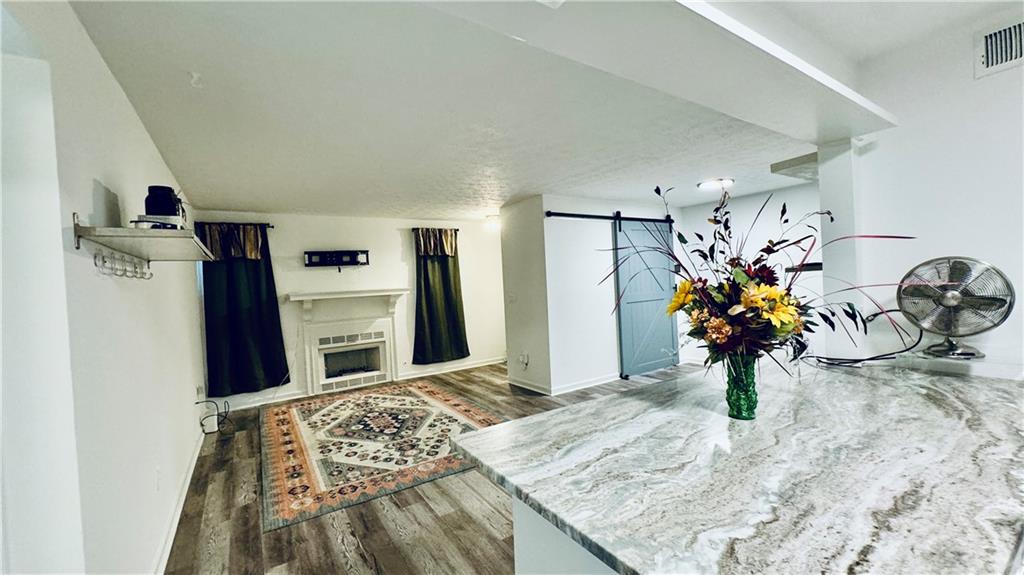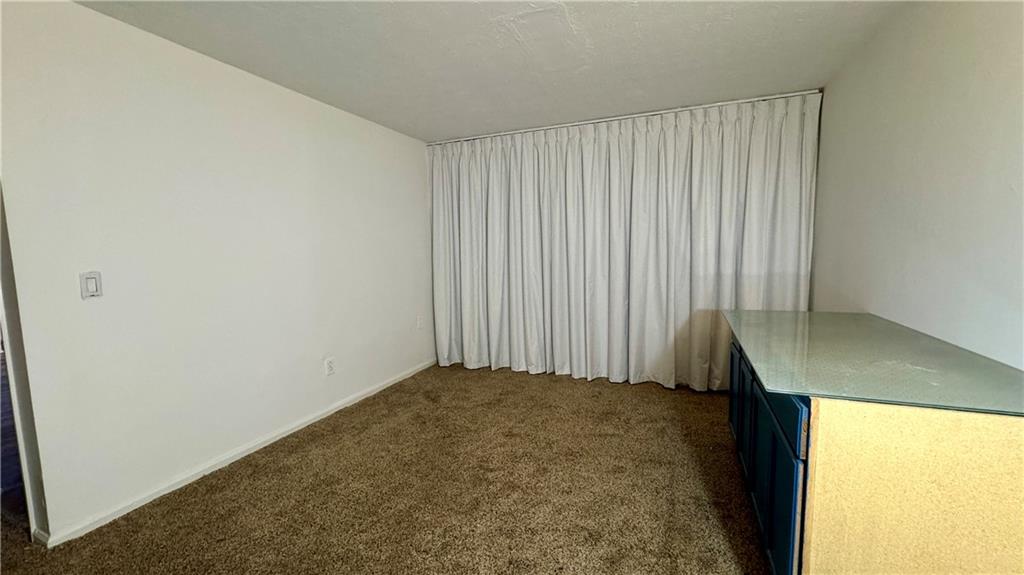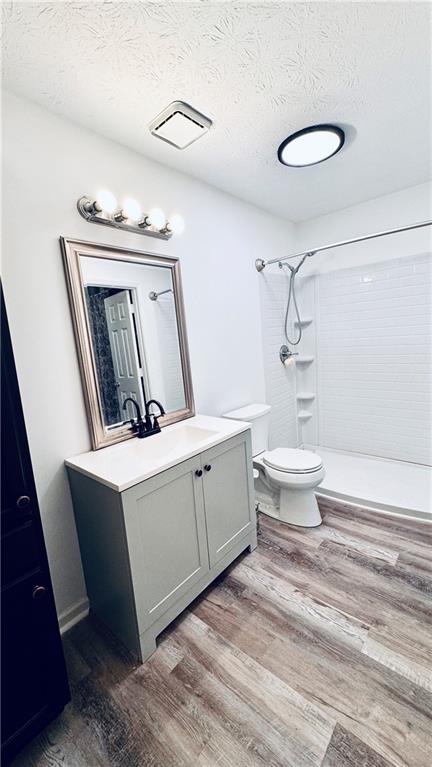1382 Branch Drive
Tucker, GA 30084
$197,000
AREN'T YOU TIRED OF RENTING and paying someone else's mortgage? Aren't you ready for a place of your own? We have Down Payment assistance programs (possible free money- seriously!) that can help you get into a place of your own. START BUILDING YOUR NET WORTH instead of someone else's! Ask us how today!!! Stylish Comfort Meets Smart Living in This Renovated 2-Bed, 2-Bath Condo that's tucked quietly in the back of The Springs community. This ground-level condo delivers the perfect mix of privacy, personality, and practicality. Whether you're downsizing or buying your first home or anywhere in between, this updated unit is move-in ready and full of charm. Step through a tiled entry, into a warm, welcoming space that can play the role of office, playroom, library nook or more. Walk through the large barn door into an open-concept living that takes center stage. A spacious living room with a cozy fireplace connects effortlessly to the dining area and the renovated kitchen, which features: Clean white soft close cabinets, stylish stainless steel appliances, eye-catching backsplash and beautifully sleek counters with large open island style area that keeps things open and connected. The split-bedroom layout makes life easy—ideal for roommates, guests, or creating a home office. Each bedroom has a private en suite bath, generous walk-in closet, and tasteful updates—one even featuring a stylish shiplap accent wall. Enjoy luxury vinyl flooring in the main areas, fresh paint throughout, new water heater, recently renovated kitchen and baths, plus upcoming community-wide exterior painting scheduled for 2025—giving you future value without lifting a finger. Community highlights include: Easy-access parking just outside the unit, Clubhouse, pool, and tennis courts, Pet-friendly paths, benches, and cleanup stations. Lawn care, pest control, exterior maintenance & trash service make this easy living. =The location? Unbeatable. You’re minutes to shopping, restaurants, top schools, and key highways—yet nestled in a peaceful, established neighborhood where people stay long-term and pride of ownership shows. If you're ready to ditch renting or want to lock in a stylish, low-maintenance home in a great area, this one's calling your name. Schedule your tour today!
- SubdivisionThe Springs
- Zip Code30084
- CityTucker
- CountyGwinnett - GA
Location
- ElementaryNesbit
- JuniorLilburn
- HighMeadowcreek
Schools
- StatusActive
- MLS #7556353
- TypeCondominium & Townhouse
MLS Data
- Bedrooms2
- Bathrooms2
- Bedroom DescriptionDouble Master Bedroom, Master on Main, Oversized Master
- RoomsComputer Room, Kitchen, Laundry, Library, Living Room, Office
- FeaturesCrown Molding, Entrance Foyer, High Speed Internet, Walk-In Closet(s)
- KitchenBreakfast Bar, Cabinets White, Kitchen Island, Pantry Walk-In, Solid Surface Counters, View to Family Room
- AppliancesDisposal, Double Oven, Electric Cooktop, Electric Oven/Range/Countertop, Energy Star Appliances, Refrigerator
- HVACCeiling Fan(s), Central Air
- Fireplaces1
- Fireplace DescriptionFactory Built, Family Room
Interior Details
- StyleMid-Rise (up to 5 stories), Traditional
- ConstructionWood Siding
- Built In1983
- StoriesArray
- PoolIn Ground
- ParkingLevel Driveway, Parking Lot, See Remarks
- FeaturesLighting
- ServicesClubhouse, Curbs, Dog Park, Homeowners Association, Near Schools, Near Shopping, Near Trails/Greenway, Park, Playground, Pool, Street Lights, Tennis Court(s)
- UtilitiesCable Available, Electricity Available, Natural Gas Available, Phone Available, Sewer Available, Water Available
- SewerPublic Sewer
- Lot DescriptionBack Yard, Landscaped, Level, Wooded
- Lot Dimensionsx
- Acres0.01
Exterior Details
Listing Provided Courtesy Of: Keller Williams Realty Community Partners 678-341-7400

This property information delivered from various sources that may include, but not be limited to, county records and the multiple listing service. Although the information is believed to be reliable, it is not warranted and you should not rely upon it without independent verification. Property information is subject to errors, omissions, changes, including price, or withdrawal without notice.
For issues regarding this website, please contact Eyesore at 678.692.8512.
Data Last updated on August 24, 2025 12:10am


