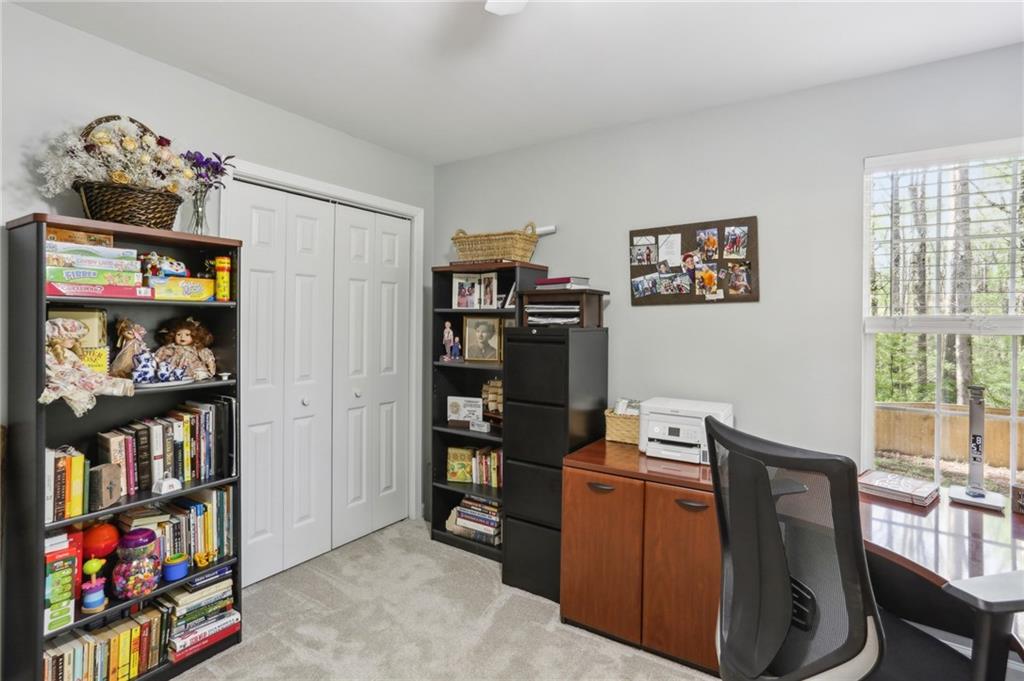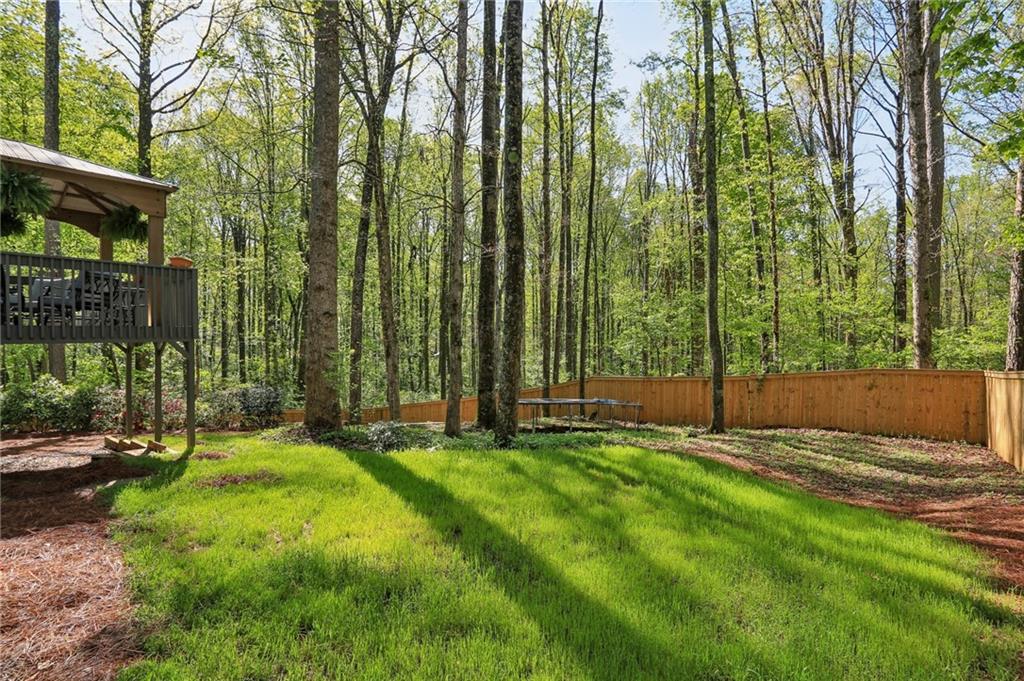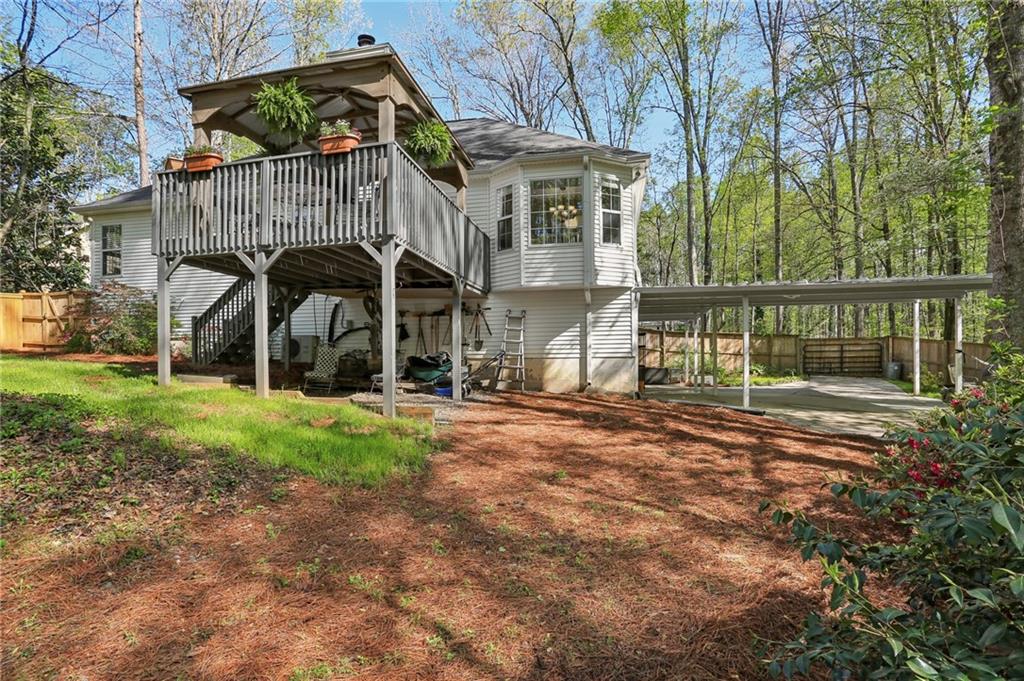5845 Shannon Drive
Cumming, GA 30040
$485,000
Tucked away on a private, wooded +-.75 acre lot in a quiet community that offers a swimming pool plus basketball + tennis courts, 5845 Shannon Drive has it all! Thoughtfully updated and meticulously maintained, this versatile property is located just 5 miles from the upcoming 140 acre Coal Mountain Town Center, offering the perfect blend of privacy and proximity. Inside, the main level features warm walnut flooring that flow throughout the living room and kitchen areas. The living room centers around a cozy gas fireplace, making it an ideal space for relaxing or entertaining. The kitchen is well-appointed with granite countertops, a gas range, a microwave and oven. The main level bathrooms feature marble countertops and flooring. You'll appreciate the peaceful setting, enhanced by a fenced backyard, mature trees, and a spacious deck with an inviting gazebo - perfect for morning coffee, weekend grilling or just unwinding. This home features a fully finished basement apartment - ideal for guests, multigenerational living or rental income. Complete with a private entrance, carport and it's own 3 zone split system, this space feels like a world of its own. The apartment offers a large bedroom, a large family room and kitchen, one full and one half bath, quartz kitchen countertops, and granite finishes in the bathroom. It also features a gas cooktop and microwave/convection oven, plus its own laundry room for true independence. Other features include - 6 ft wooden fence in backyard, new hot water heater (2022), stone countertops throughout, 2 laundry rooms, dual tank septic system.
- SubdivisionShannon Glenn
- Zip Code30040
- CityCumming
- CountyForsyth - GA
Location
- ElementaryMatt
- JuniorLiberty - Forsyth
- HighNorth Forsyth
Schools
- StatusActive Under Contract
- MLS #7556394
- TypeResidential
MLS Data
- Bedrooms4
- Bathrooms3
- Half Baths1
- Bedroom DescriptionIn-Law Floorplan, Master on Main
- RoomsBasement
- BasementDaylight, Exterior Entry, Finished, Finished Bath, Full, Interior Entry
- FeaturesDouble Vanity, Entrance Foyer, Vaulted Ceiling(s), Walk-In Closet(s)
- KitchenCabinets White, Eat-in Kitchen, Pantry, Stone Counters, View to Family Room
- AppliancesDishwasher, Gas Range, Microwave, Refrigerator
- HVACCeiling Fan(s), Central Air
- Fireplaces1
- Fireplace DescriptionFamily Room
Interior Details
- StyleTraditional
- ConstructionVinyl Siding
- Built In1995
- StoriesArray
- ParkingAttached, Driveway, Garage
- FeaturesPrivate Yard, Rear Stairs
- ServicesHomeowners Association, Pool, Tennis Court(s)
- UtilitiesCable Available, Electricity Available, Water Available
- SewerSeptic Tank
- Lot DescriptionBack Yard, Private, Wooded
- Lot Dimensions239x207x209x195
- Acres0.82
Exterior Details
Listing Provided Courtesy Of: Ansley Real Estate| Christie's International Real Estate 770-284-9900

This property information delivered from various sources that may include, but not be limited to, county records and the multiple listing service. Although the information is believed to be reliable, it is not warranted and you should not rely upon it without independent verification. Property information is subject to errors, omissions, changes, including price, or withdrawal without notice.
For issues regarding this website, please contact Eyesore at 678.692.8512.
Data Last updated on May 5, 2025 10:17am





























