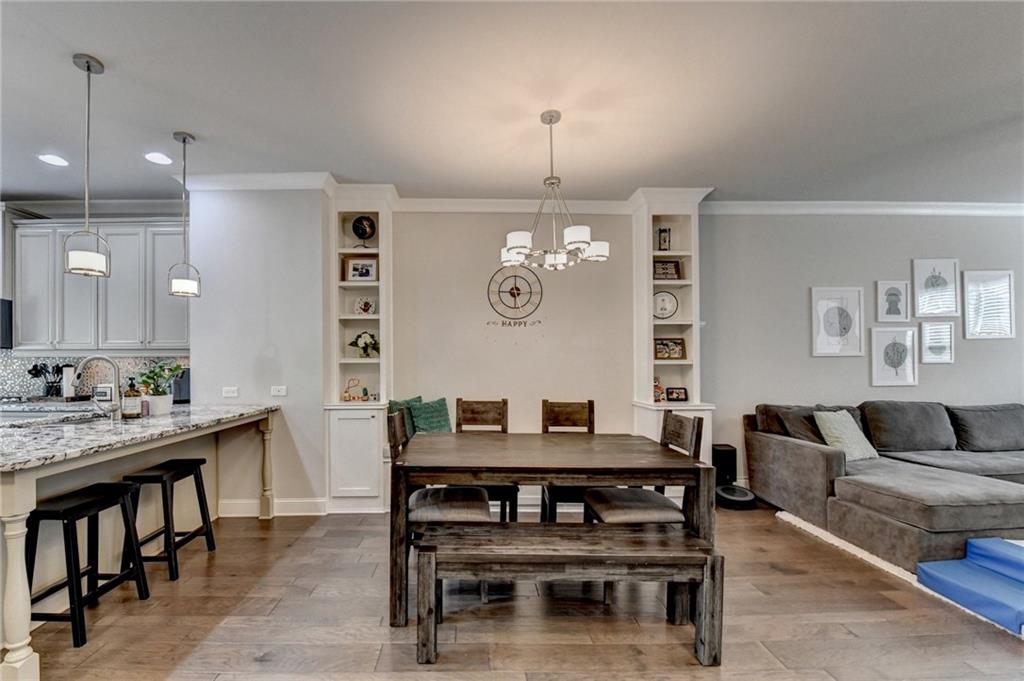4007 Dunwoody Trace
Atlanta, GA 30338
$550,000
Nestled in a highly desirable gated community within the coveted Dunwoody High School district, this stylish and spacious townhome offers the perfect combination of comfort, convenience, and modern living. With direct access to scenic walking trails and just minutes to Perimeter Mall, Buckhead, and major highways (I-285, GA-400, and I-85), you’ll love being at the center of everything while enjoying a peaceful, private setting. Step inside to soaring 10-foot ceilings and elegant flooring that flow throughout the main level. The open-concept layout is designed for effortless living and entertaining, with a chef’s kitchen that features granite countertops, stainless steel appliances, custom-glazed cabinetry, and a large center island that overlooks the dining area and fireside living room. Built-in shelving, luxury vinyl plank flooring, and abundant natural light add to the home’s warm and polished feel. Need a dedicated workspace or reading nook? The bright and flexible sunroom/office on the main level offers endless possibilities. Upstairs, retreat to an oversized primary suite with tray ceilings and a spa-inspired bath complete with dual vanities, a frameless glass shower, soaking tub, and walk-in closet. A generously sized secondary bedroom with its own private en suite bath ensures comfort and privacy for guests or family. The finished terrace level includes a third bedroom and full bath—perfect for a guest suite, home gym, or bonus flex space—with easy-care flooring and no carpet throughout the entire home. With fresh touches, thoughtful upgrades, and direct access to the community dog park, this home checks every box for style, convenience, and location. Don’t miss your opportunity to own in one of Dunwoody’s most sought-after communities!
- SubdivisionDunwoody Township
- Zip Code30338
- CityAtlanta
- CountyDekalb - GA
Location
- StatusPending
- MLS #7556397
- TypeCondominium & Townhouse
MLS Data
- Bedrooms3
- Bathrooms3
- Half Baths1
- Bedroom DescriptionOversized Master, Split Bedroom Plan
- RoomsLiving Room, Office, Sun Room
- BasementDaylight, Exterior Entry, Finished, Finished Bath, Full, Interior Entry
- FeaturesBookcases, Double Vanity, Entrance Foyer, High Ceilings 10 ft Main, Low Flow Plumbing Fixtures, Tray Ceiling(s), Walk-In Closet(s)
- KitchenBreakfast Bar, Cabinets Other, Eat-in Kitchen, Kitchen Island, Pantry, Stone Counters, View to Family Room
- AppliancesDishwasher, Disposal, Dryer, Gas Range, Microwave, Refrigerator, Self Cleaning Oven, Washer
- HVACCeiling Fan(s), Central Air
- Fireplaces1
- Fireplace DescriptionFactory Built, Gas Starter, Great Room
Interior Details
- StyleTownhouse
- ConstructionBrick, Brick Front, Cement Siding
- Built In2016
- StoriesArray
- ParkingAssigned, Garage
- FeaturesPrivate Entrance
- ServicesDog Park, Gated, Homeowners Association, Near Schools, Near Shopping
- UtilitiesCable Available, Electricity Available, Natural Gas Available, Sewer Available, Water Available
- SewerPublic Sewer
- Lot DescriptionLandscaped, Level, Private
- Lot Dimensionsx
- Acres0.02
Exterior Details
Listing Provided Courtesy Of: Virtual Properties Realty.com 770-495-5050

This property information delivered from various sources that may include, but not be limited to, county records and the multiple listing service. Although the information is believed to be reliable, it is not warranted and you should not rely upon it without independent verification. Property information is subject to errors, omissions, changes, including price, or withdrawal without notice.
For issues regarding this website, please contact Eyesore at 678.692.8512.
Data Last updated on August 24, 2025 12:53am
















































