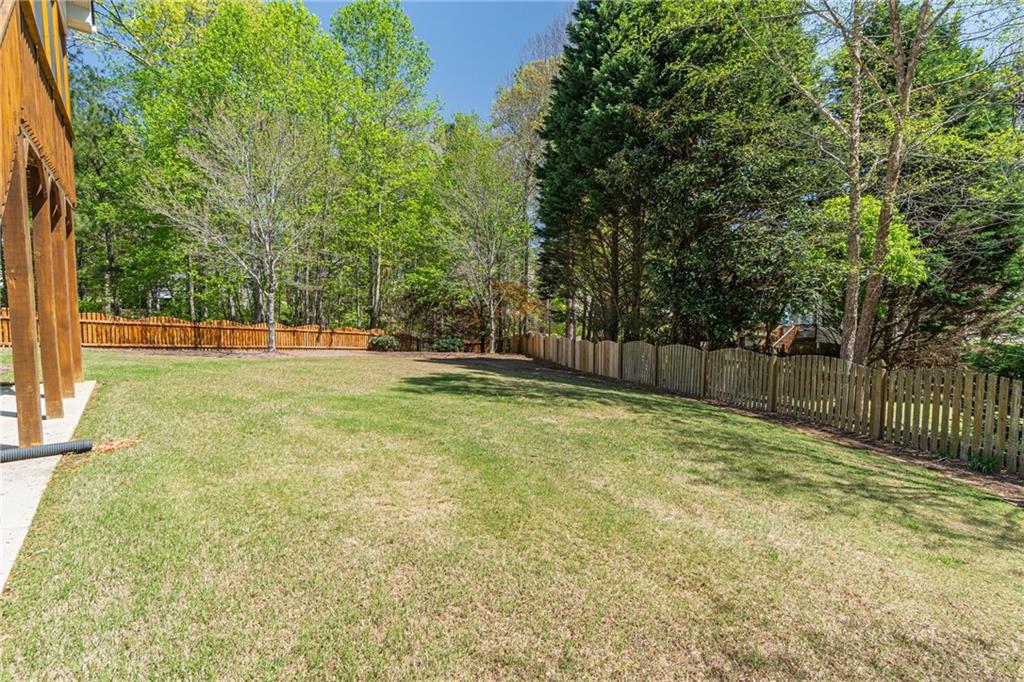3853 Coralberry Court
Dacula, GA 30019
$525,000
Welcome to 3853 Coralberry Ct in the fabulous Hamilton Mill community. This home sits on a great cul de sac lot with a large, peaceful private backyard. Lovingly cared for by one owner, this home will wow you the minute you step into the front door. You will love the openness and the great split bedroom floor plan. The main floor features a formal dining room, large living room and eat in kitchen as well as the primary bedroom with en suite bath. There are two other bedrooms and another full bath on the main floor as well as the laundry room. You will love the screened porch overlooking the serene backyard. Upstairs there is a great private suite - bedroom and full bath. The basement is large with high ceilings and lots of light just waiting for your personal touches. It already has a full bath as well. The fully fenced backyard has lots of room to run and play, garden or just relax and enjoy. The Hamilton Mill community has over 2,000 homes and incredible amenities as well as top schools. Residents have access to amenities including 14 lighted tennis courts, 6 pickleball courts, lighted basketball and volleyball courts, soccer and softball fields, two pools including a slide and children’s play areas, playground, fitness center, a clubhouse that can be rented for special events, and a fully stocked lake. Joining the golf club is optional. Very convenient to shops, restaurants and I85, this location can't be beat.
- SubdivisionHamilton Mill
- Zip Code30019
- CityDacula
- CountyGwinnett - GA
Location
- ElementaryPuckett's Mill
- JuniorOsborne
- HighMill Creek
Schools
- StatusPending
- MLS #7556408
- TypeResidential
- SpecialArray
MLS Data
- Bedrooms4
- Bathrooms4
- Bedroom DescriptionMaster on Main, Split Bedroom Plan
- RoomsBasement, Family Room, Living Room
- BasementFinished Bath, Full
- FeaturesBookcases, Crown Molding, Double Vanity, High Ceilings 10 ft Main, Tray Ceiling(s), Walk-In Closet(s)
- KitchenCabinets Stain, Eat-in Kitchen, Pantry, View to Family Room
- AppliancesDishwasher, Disposal, Dryer, Electric Cooktop, Microwave, Refrigerator, Washer
- HVACCeiling Fan(s), Central Air
- Fireplaces1
- Fireplace DescriptionGas Log, Gas Starter, Living Room
Interior Details
- StyleTraditional
- ConstructionCement Siding
- Built In2003
- StoriesArray
- ParkingGarage
- FeaturesPrivate Yard, Rain Gutters, Rear Stairs
- ServicesClubhouse, Fitness Center, Homeowners Association, Near Schools, Near Shopping, Near Trails/Greenway, Park, Pickleball, Playground, Pool, Tennis Court(s)
- UtilitiesCable Available, Electricity Available, Natural Gas Available, Sewer Available, Water Available
- SewerPublic Sewer
- Lot DescriptionBack Yard, Landscaped, Level
- Lot Dimensionsx 41
- Acres0.34
Exterior Details
Listing Provided Courtesy Of: Keller Williams Realty Peachtree Rd. 404-419-3500

This property information delivered from various sources that may include, but not be limited to, county records and the multiple listing service. Although the information is believed to be reliable, it is not warranted and you should not rely upon it without independent verification. Property information is subject to errors, omissions, changes, including price, or withdrawal without notice.
For issues regarding this website, please contact Eyesore at 678.692.8512.
Data Last updated on October 4, 2025 8:47am




















































