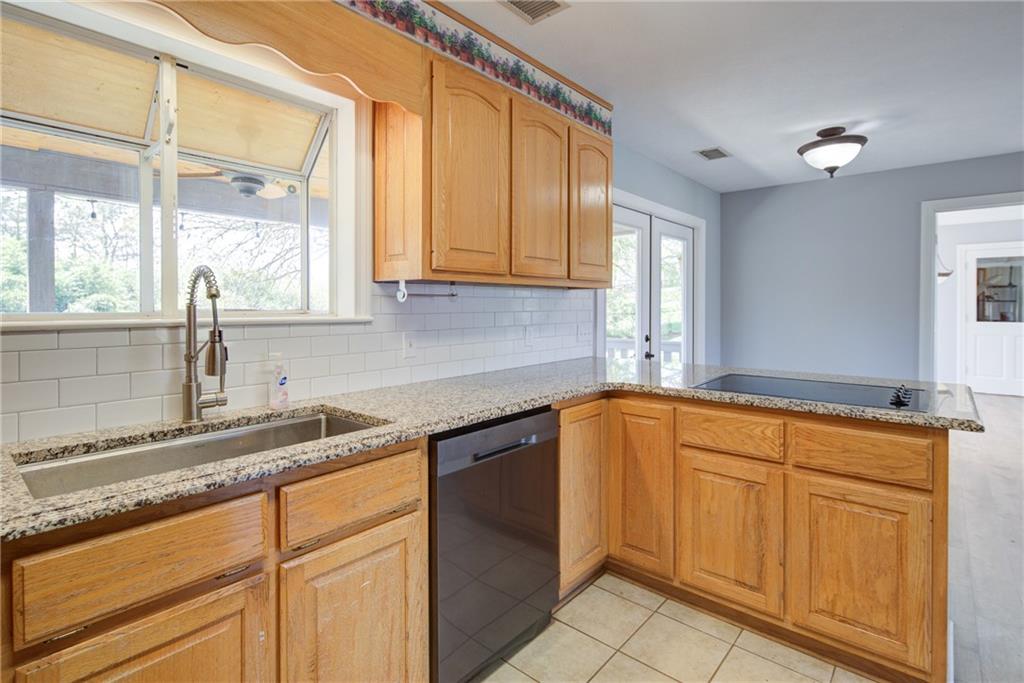188 Grand View Street
Dahlonega, GA 30533
$450,000
Motivated Seller!! Welcome to your dream mountain retreat! This stunning 4-bedroom, 3.5-bathroom home offers an unparalleled opportunity to embrace the beauty of long-range mountain views in every season. As you step inside, you'll be greeted by a spacious and inviting family room that provides ample space for relaxation and entertainment with wood burning fireplace. Adjacent to the family room, you'll find an additional den and dining area, making it the perfect space to host gatherings with friends and family. The open layout allows for a seamless flow, with a view from the kitchen to the family room, ensuring you never miss out on the breathtaking scenery outside. The main floor of this home boasts a luxurious master bedroom, providing a serene escape with its own private newly renovated bathroom with rainfall shower. Upstairs, two generously sized bedrooms offer cozy retreats and share a well-appointed bathroom. Down stairs you have a fully finished basement, where you'll discover a fantastic game room ready, a fourth bedroom, and additional bathroom. An extra room in the basement offers the perfect opportunity for a sauna or home gym, allowing you to unwind and stay active in the comfort of your own home. Step outside onto your front porch, where you can enjoy the spectacular mountain views that grace your property year-round. And if you prefer a more secluded setting, the covered back porch leads to a delightful patio beneath, ideal for relaxing and taking in the beauty of your fenced backyard, complete with an extra dog run for your furry friends. Convenience is key with a spacious 2-car garage and a circular driveway that can accommodate plenty of guests. Plus, this home has been freshly painted and features new luxury vinyl flooring.
- SubdivisionSky Country
- Zip Code30533
- CityDahlonega
- CountyLumpkin - GA
Location
- ElementaryCottrell
- JuniorLumpkin County
- HighLumpkin County
Schools
- StatusPending
- MLS #7556415
- TypeResidential
MLS Data
- Bedrooms4
- Bathrooms3
- Half Baths1
- Bedroom DescriptionMaster on Main
- RoomsBasement, Den, Family Room, Game Room
- BasementFinished, Finished Bath, Full, Interior Entry, Walk-Out Access
- FeaturesDisappearing Attic Stairs
- KitchenBreakfast Bar, Eat-in Kitchen, Solid Surface Counters
- AppliancesDishwasher, Electric Oven/Range/Countertop, Microwave, Refrigerator
- HVACCeiling Fan(s), Heat Pump
- Fireplaces1
- Fireplace DescriptionFactory Built, Living Room
Interior Details
- StyleTraditional
- ConstructionVinyl Siding
- Built In1992
- StoriesArray
- ParkingGarage, Kitchen Level
- FeaturesPrivate Yard, Rain Barrel/Cistern(s)
- UtilitiesCable Available, Electricity Available, Phone Available, Water Available
- SewerSeptic Tank
- Lot DescriptionCul-de-sac Lot
- Acres0.82
Exterior Details
Listing Provided Courtesy Of: Your NGA Team Realty 404-907-3594

This property information delivered from various sources that may include, but not be limited to, county records and the multiple listing service. Although the information is believed to be reliable, it is not warranted and you should not rely upon it without independent verification. Property information is subject to errors, omissions, changes, including price, or withdrawal without notice.
For issues regarding this website, please contact Eyesore at 678.692.8512.
Data Last updated on August 24, 2025 12:53am










































