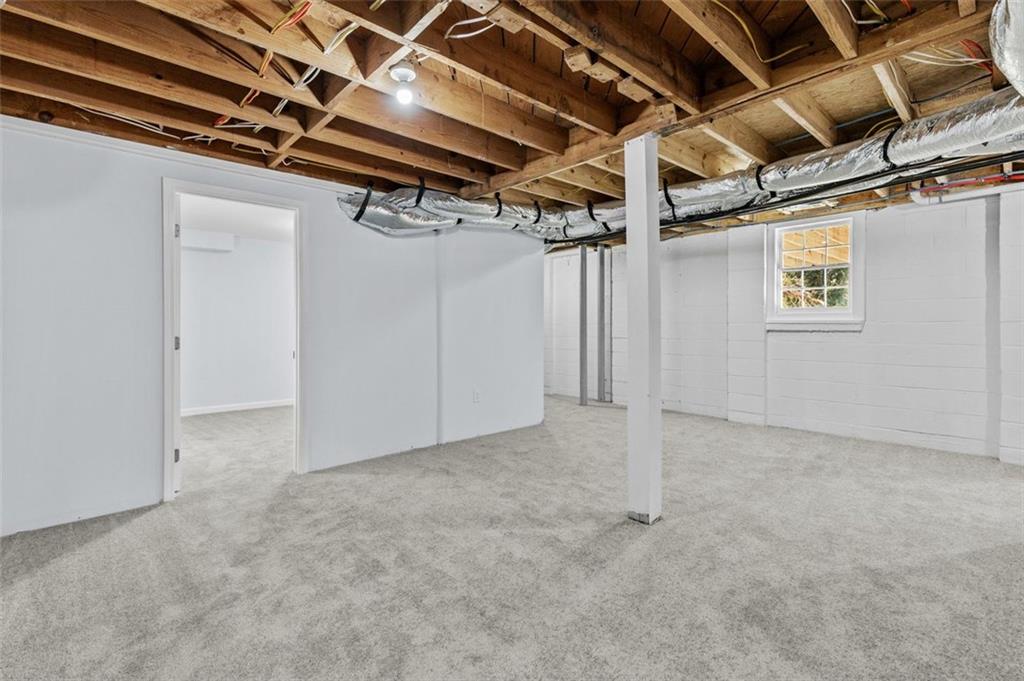2241 Glendale Drive
Decatur, GA 30032
$399,900
Fully Renovated 4 Br 3 Ba Ranch Home with Full Finished Basement on approx 1.4 Acres of Private Enjoyment. Open Floor Plan Concept featuring Gourmet Kitchen with Oversized Island, New Cabinetry, Solid Surface Counters, Upgraded Plumbing and Lighting Fixtures, Open Dining Area, and Family Room with Fireplace flank Oversized Custom Built Rear Deck. Main level also Features Large Owners Suite appointed with Custom Built Spa Bath and Dual Closets. Two additional Upper Bedrooms share a Fully Renovated Hall Bath. Terrace Level Showcases Private Bedroom with Closet, Open Living Space with Bar Area, and Full Bath with Shower. Lower Level also Features Full Parking Garage and Additional Storage Spaces. Home also Features Brand New Roofing, HVAC System, Outdoor Decking, New Flooring Throughout, and Fresh Paint Inside and Out. All this Plus More Ready for Your Move-In and Enjoyment. Welcome Home!!!
- SubdivisionToney Gardens
- Zip Code30032
- CityDecatur
- CountyDekalb - GA
Location
- ElementaryColumbia
- JuniorColumbia - Dekalb
- HighColumbia
Schools
- StatusActive
- MLS #7556452
- TypeResidential
- SpecialInvestor Owned
MLS Data
- Bedrooms4
- Bathrooms3
- Bedroom DescriptionIn-Law Floorplan, Master on Main, Split Bedroom Plan
- RoomsBasement, Den, Game Room, Workshop
- BasementBoat Door, Daylight, Driveway Access, Exterior Entry, Finished Bath, Walk-Out Access
- FeaturesEntrance Foyer, Walk-In Closet(s)
- KitchenCabinets White, Breakfast Bar, Eat-in Kitchen, Kitchen Island
- AppliancesDishwasher, Self Cleaning Oven, Gas Range, Refrigerator
- HVACCentral Air, Electric
- Fireplaces1
- Fireplace DescriptionBrick, Family Room, Gas Starter
Interior Details
- StyleRanch
- ConstructionBrick
- Built In1956
- StoriesArray
- ParkingGarage, Garage Faces Rear
- FeaturesPrivate Entrance, Rear Stairs, Private Yard
- UtilitiesCable Available, Electricity Available, Natural Gas Available, Phone Available, Sewer Available, Water Available
- SewerPublic Sewer
- Lot DescriptionCleared, Front Yard
- Lot Dimensions408x230x46x196x87x1
- Acres1.4
Exterior Details
Listing Provided Courtesy Of: EXP Realty, LLC. 888-959-9461

This property information delivered from various sources that may include, but not be limited to, county records and the multiple listing service. Although the information is believed to be reliable, it is not warranted and you should not rely upon it without independent verification. Property information is subject to errors, omissions, changes, including price, or withdrawal without notice.
For issues regarding this website, please contact Eyesore at 678.692.8512.
Data Last updated on May 24, 2025 12:13am















































