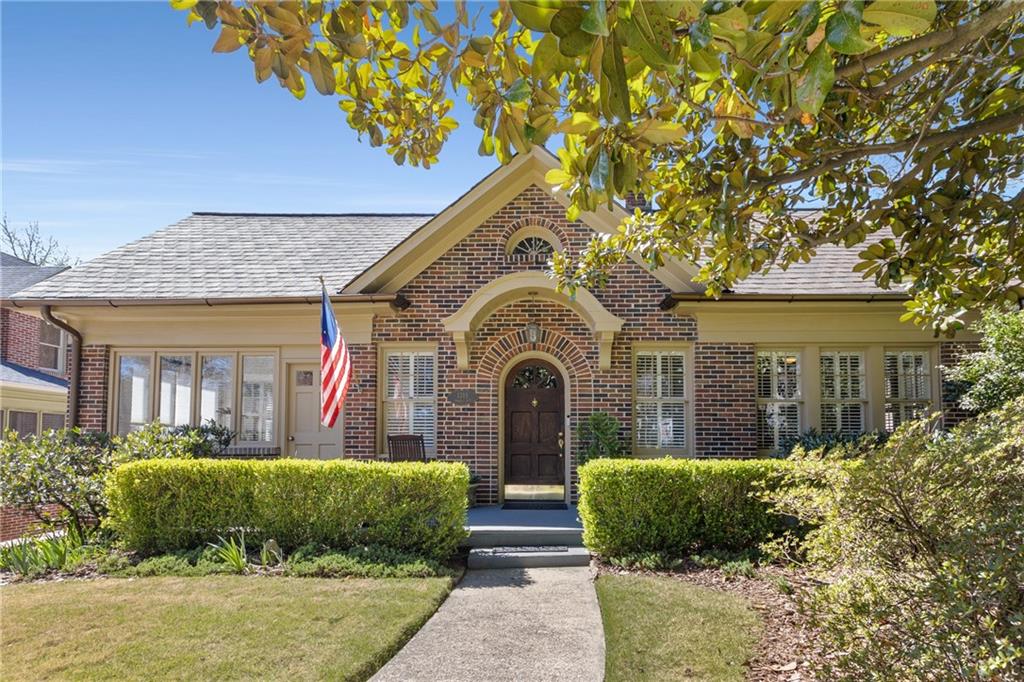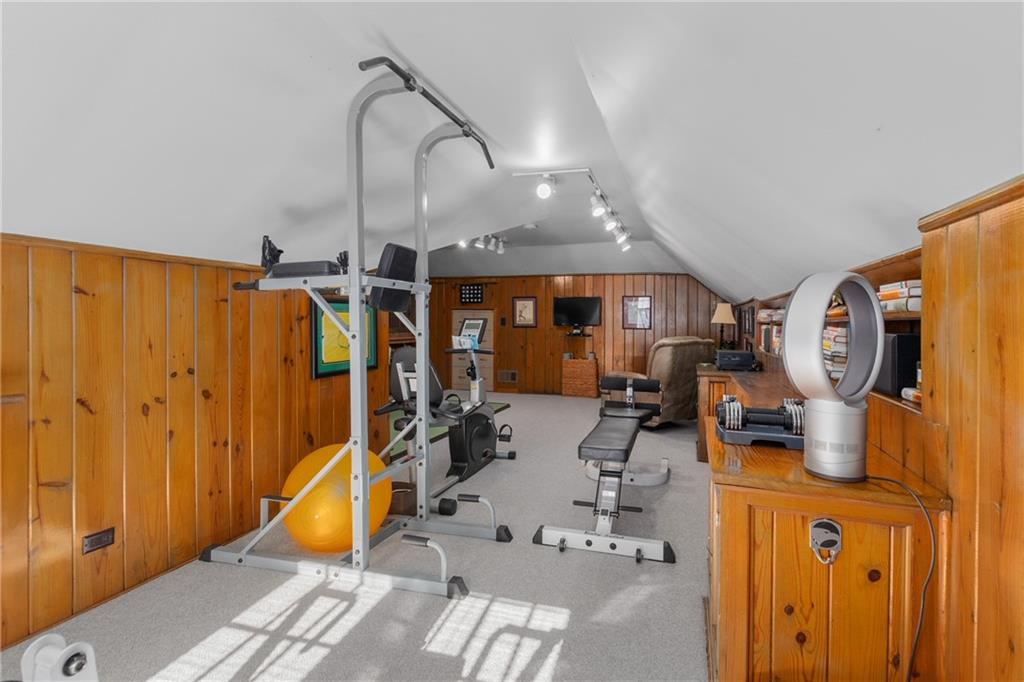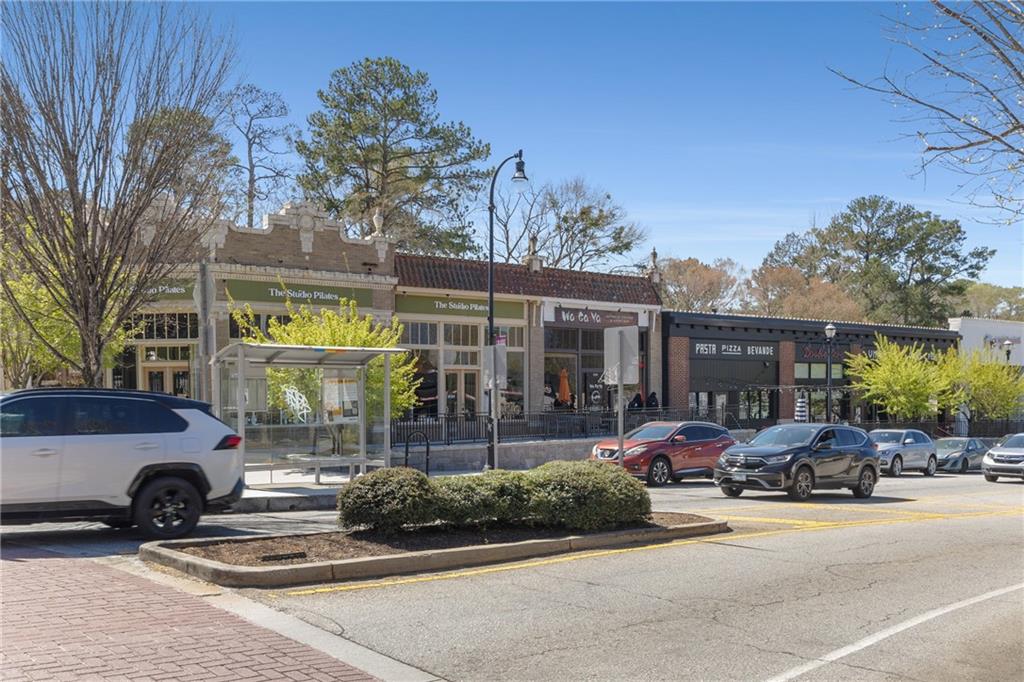1285 Oakdale Road NE
Atlanta, GA 30307
$1,280,000
Nestled on a tranquil street within the esteemed Historic Druid Hills neighborhood, this meticulously updated residence seamlessly blends classic charm with contemporary luxury. A rare detached two-car garage enhances the property's appeal. Upon entry, a spacious formal living room, anchored by a gas fireplace, sets an elegant tone. Adjoining spaces include a sun-drenched sunroom and a dedicated office, catering to both relaxation and productivity. The formal dining room flows gracefully into a chef's kitchen, featuring Viking and Jenn Air stainless steel appliances, quartz countertops, and a charming breakfast nook overlooking the serene backyard. A separate media room/den, pre-wired for surround sound, provides an ideal space for entertainment. The expansive primary suite boasts two custom-designed walk-in closets. The renovated primary bathroom showcases a luxurious walk-in shower with frameless glass, dual vanities, and a private water closet. A secondary bedroom offers a private en-suite bath adorned with Carrara marble. Upstairs, a versatile flex space presents opportunities for a third bedroom, gym, play area, or additional storage. The rear porch provides an inviting outdoor living area, overlooking a private backyard oasis complete with a grilling patio and garden seating. The oversized two-car garage features an integrated storage/organizer system. The basement, accessible via interior and exterior entrances, includes a finished workshop, utility sink, and ample storage. Further enhancements include a comprehensive security system with cameras, an irrigation system, landscape lighting, and a tankless water heater. The property's prime location affords exceptional walkability to Emory Village and is just minutes from Virginia-Highland and Decatur.
- SubdivisionDruid Hills
- Zip Code30307
- CityAtlanta
- CountyDekalb - GA
Location
- ElementaryFernbank
- JuniorDruid Hills
- HighDruid Hills
Schools
- StatusActive Under Contract
- MLS #7556459
- TypeResidential
- SpecialHistorical
MLS Data
- Bedrooms3
- Bathrooms2
- Half Baths1
- Bedroom DescriptionMaster on Main, Oversized Master
- RoomsBasement, Den, Living Room, Office, Sun Room, Workshop
- BasementExterior Entry, Interior Entry, Unfinished, Walk-Out Access
- FeaturesBookcases, Crown Molding, Double Vanity, High Ceilings 9 ft Main, High Speed Internet, Recessed Lighting, Sound System, Walk-In Closet(s)
- KitchenBreakfast Bar, Breakfast Room, Cabinets White, Stone Counters
- AppliancesDishwasher, Disposal, Gas Range, Microwave, Range Hood, Refrigerator, Tankless Water Heater
- HVACCentral Air
- Fireplaces1
- Fireplace DescriptionGas Log, Living Room
Interior Details
- StyleTraditional
- ConstructionBrick, Cement Siding
- Built In1925
- StoriesArray
- ParkingDriveway, Garage, Level Driveway
- FeaturesGarden, Gas Grill, Lighting, Private Yard
- ServicesNear Schools, Near Shopping, Near Trails/Greenway, Park, Sidewalks, Street Lights
- SewerPublic Sewer
- Lot DescriptionBack Yard, Front Yard, Landscaped, Level, Private
- Lot Dimensions150 x 61
- Acres0.22
Exterior Details
Listing Provided Courtesy Of: Atlanta Fine Homes Sotheby's International 404-874-0300

This property information delivered from various sources that may include, but not be limited to, county records and the multiple listing service. Although the information is believed to be reliable, it is not warranted and you should not rely upon it without independent verification. Property information is subject to errors, omissions, changes, including price, or withdrawal without notice.
For issues regarding this website, please contact Eyesore at 678.692.8512.
Data Last updated on February 19, 2026 8:31am





























































