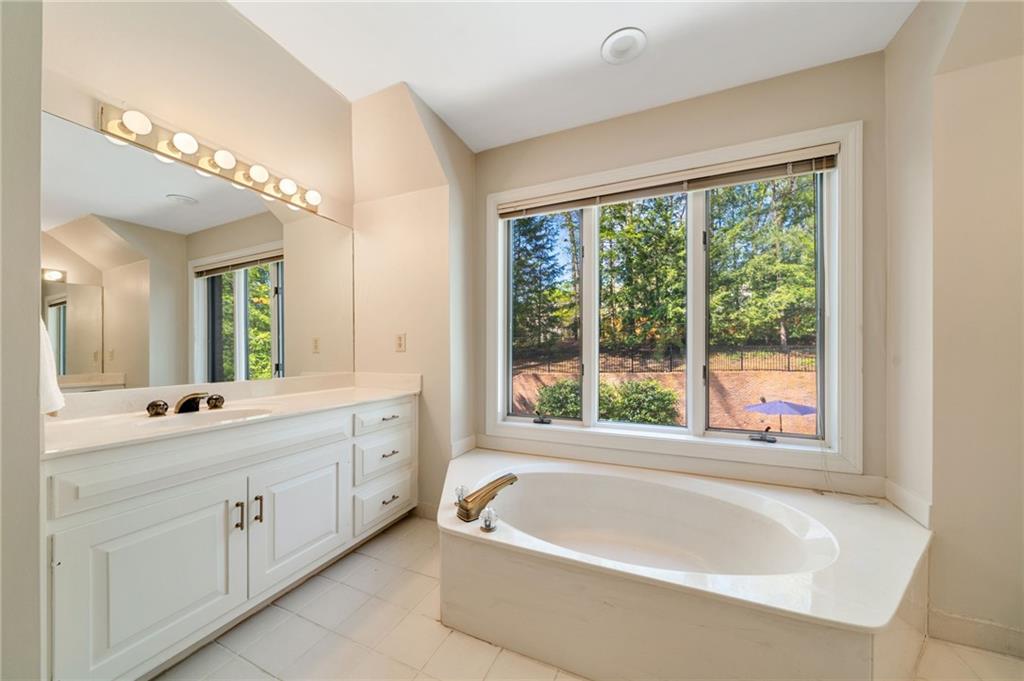5520 Glen Errol Road
Atlanta, GA 30327
$1,625,000
Nestled on just over an acre in the highly desirable Heards Ferry / Riverwood school district, this beautifully updated home exudes charm, character, and a rich sense of history. Custom built by the original owner—who was the first to build on Glen Errol and carefully chose what is widely considered the best lot—this home was thoughtfully designed with timeless quality and attention to detail. The kitchen features granite countertops, a cozy breakfast nook, and custom cabinetry selected as a replica of those in Princess Diana’s summer home—a unique and elegant touch. A picturesque walk-out pool on the main level invites easy indoor-outdoor living, perfect for entertaining or relaxing in a private, wooded setting that feels like a mountain retreat. The expansive primary suite on the main floor offers dual vanities, spacious walk-in closets, and a spa-like bath with a separate tub and shower. A second primary bedroom upstairs provides additional flexibility. The classic, traditional layout includes formal living and dining rooms, generously sized secondary bedrooms, and a finished basement with a gym or flex room, extra bedroom and bathroom, and ample storage. Because the home was built as a forever residence, no expense was spared—including top-of-the-line systems and a whole-house generator. Located just minutes from Chastain Park, top-tier shopping, dining, and some of Atlanta’s premier private schools, this home offers the perfect blend of luxury, privacy, and convenience.
- SubdivisionGlen Errol
- Zip Code30327
- CityAtlanta
- CountyFulton - GA
Location
- ElementaryHeards Ferry
- JuniorRidgeview Charter
- HighRiverwood International Charter
Schools
- StatusActive
- MLS #7556490
- TypeResidential
MLS Data
- Bedrooms5
- Bathrooms4
- Half Baths1
- Bedroom DescriptionMaster on Main, Oversized Master
- RoomsBonus Room, Exercise Room, Family Room, Living Room, Master Bedroom
- BasementExterior Entry, Finished, Finished Bath, Full, Interior Entry
- FeaturesBookcases, Double Vanity, Entrance Foyer 2 Story, High Ceilings 10 ft Main, Vaulted Ceiling(s), Walk-In Closet(s)
- KitchenCabinets Stain, Eat-in Kitchen, Kitchen Island, Pantry, Stone Counters
- AppliancesDishwasher, Disposal, Gas Range, Range Hood, Refrigerator
- HVACCeiling Fan(s), Central Air
- Fireplaces2
- Fireplace DescriptionBasement, Family Room, Gas Starter
Interior Details
- StyleTraditional
- ConstructionBrick 4 Sides
- Built In1984
- StoriesArray
- PoolGunite, In Ground
- ParkingGarage, Garage Faces Side, Kitchen Level, Parking Pad
- FeaturesPrivate Entrance, Private Yard, Rain Gutters
- ServicesNear Schools, Near Shopping, Near Trails/Greenway
- SewerPublic Sewer
- Lot DescriptionBack Yard, Landscaped, Level, Private
- Lot Dimensionsx
- Acres1.0158
Exterior Details
Listing Provided Courtesy Of: Ansley Real Estate | Christie's International Real Estate 404-480-4663

This property information delivered from various sources that may include, but not be limited to, county records and the multiple listing service. Although the information is believed to be reliable, it is not warranted and you should not rely upon it without independent verification. Property information is subject to errors, omissions, changes, including price, or withdrawal without notice.
For issues regarding this website, please contact Eyesore at 678.692.8512.
Data Last updated on July 8, 2025 10:28am











































