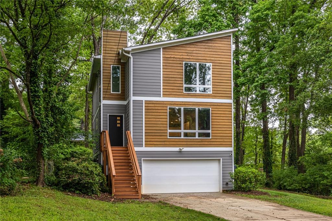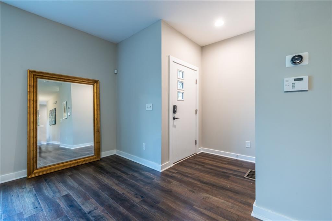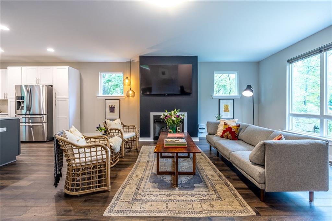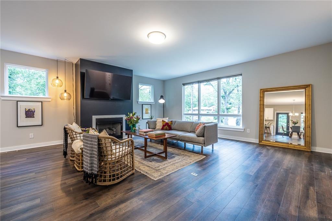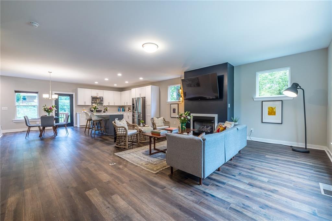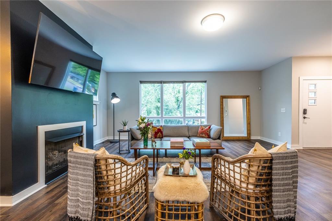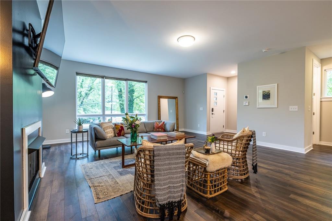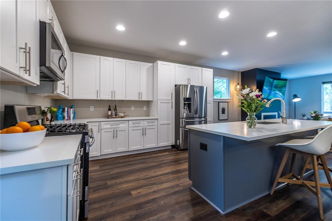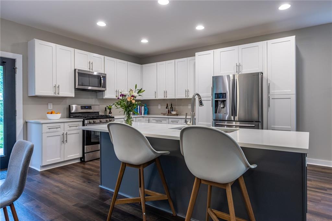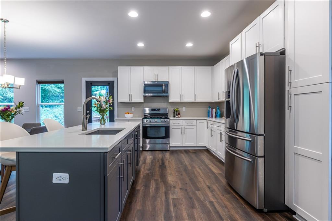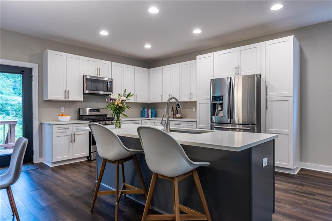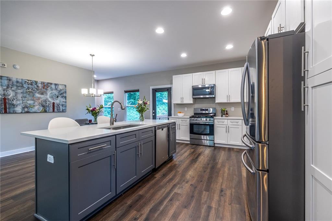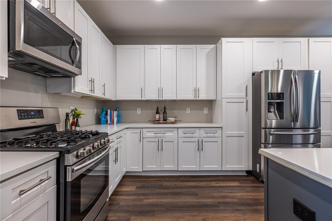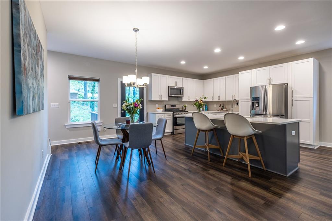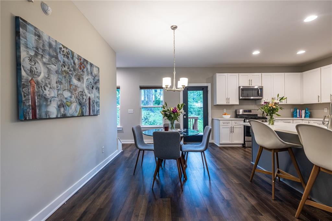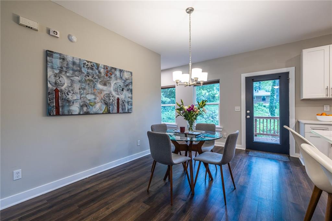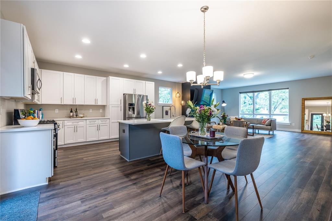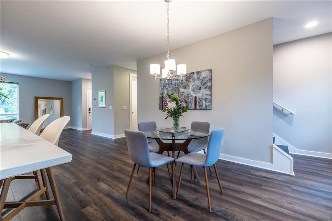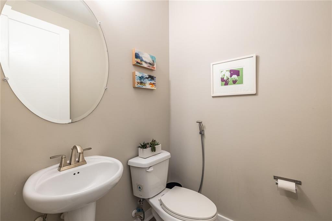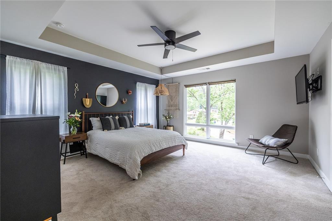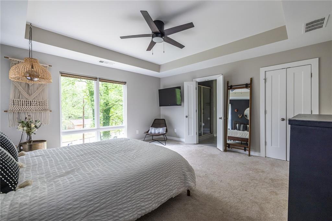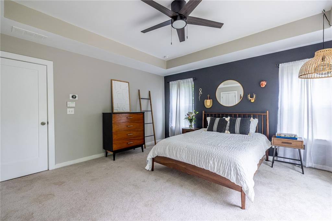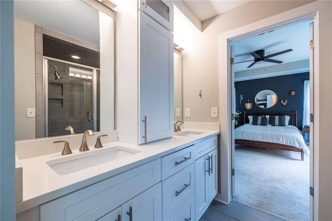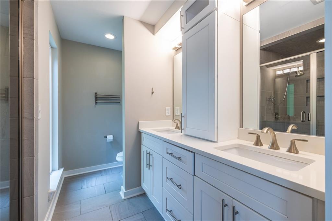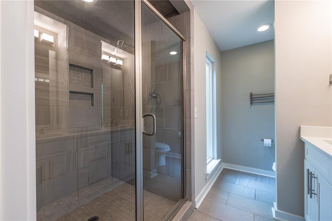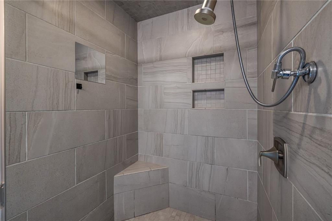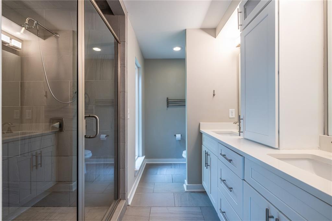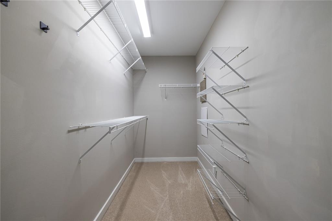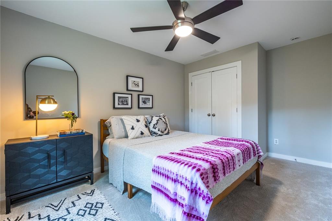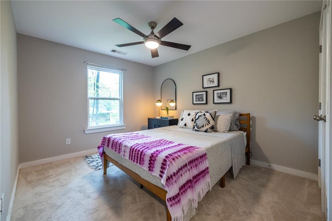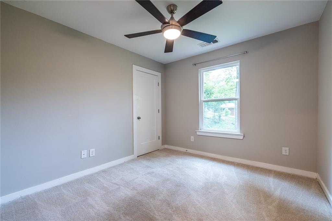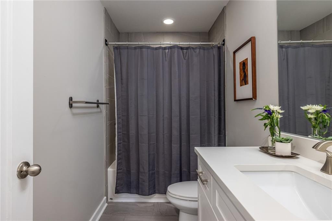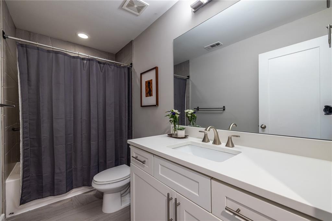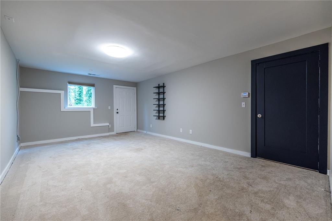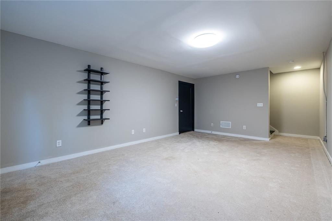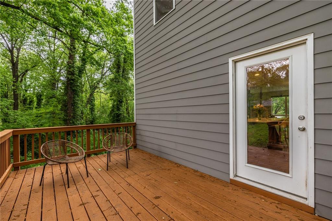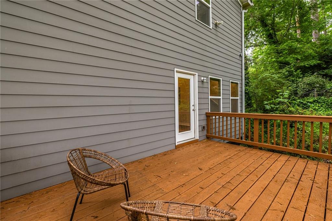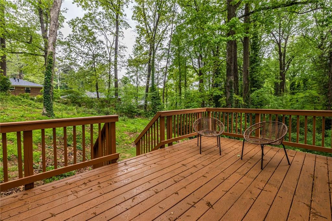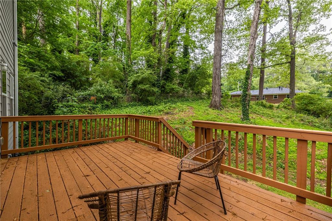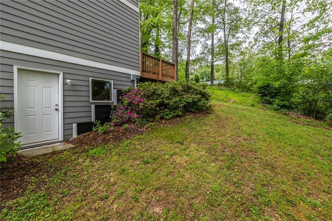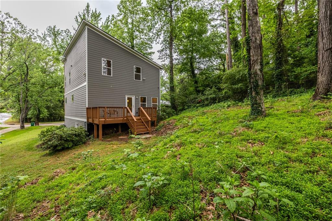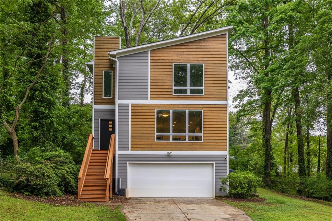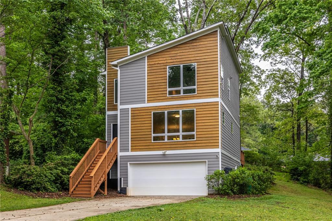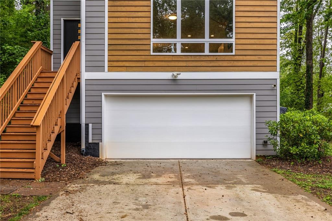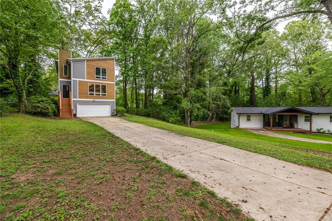2465 Rockcliff Road SE
Atlanta, GA 30316
$455,000
Modern living at its best! Built in 2017, this newer construction home has the perfect floor plan – bedrooms on the upper level and amazing entertaining space on the main level PLUS a bonus room on the lower level. Love to entertain and love open concept, this is the home for you! Walk through the front door into your spacious living room with a fireplace and oversized windows that provide plenty of natural light. Enjoy cooking? Look no further! Your pick – spacious chef’s kitchen or the back deck. Kitchen features stainless appliances and an abundance of cabinets. Love to chit chat while you cook? Your guests will be able to hang out in the kitchen at the island, in the dining area next to the kitchen, on the back deck or in the living room. The perfect open concept space on the main level makes for a perfect entertaining space. Upstairs, you will find two secondary bedrooms that share a full bathroom and the laundry room. The oversized primary suite has tons of natural light, large walk-in closet and bathroom featuring a shower and dual vanities with lots of cabinet space. Still need more space? We have you covered. Stroll down the stairs to the lower level with interior and exterior access. Perfect for home office, gym, play area, media room – skies the limit on possibilities for this space. All this and a two car garage and extra long driveway! Great access to East Atlanta and the highway and all points beyond.
- SubdivisionEast Atlanta
- Zip Code30316
- CityAtlanta
- CountyDekalb - GA
Location
- ElementaryBurgess-Peterson
- JuniorMartin L. King Jr.
- HighMaynard Jackson
Schools
- StatusActive
- MLS #7556534
- TypeResidential
MLS Data
- Bedrooms3
- Bathrooms2
- Half Baths1
- Bedroom DescriptionOversized Master, Split Bedroom Plan
- RoomsBonus Room, Exercise Room
- FeaturesDouble Vanity, Tray Ceiling(s), Walk-In Closet(s)
- KitchenCabinets White, Kitchen Island, Stone Counters
- AppliancesDishwasher, Gas Oven/Range/Countertop, Gas Range
- HVACCeiling Fan(s), Central Air
- Fireplaces1
- Fireplace DescriptionLiving Room
Interior Details
- StyleModern
- ConstructionFrame, HardiPlank Type
- Built In2017
- StoriesArray
- ParkingDriveway, Garage
- UtilitiesCable Available, Electricity Available, Natural Gas Available, Sewer Available, Water Available
- SewerPublic Sewer
- Lot DescriptionBack Yard, Front Yard, Wooded
- Lot Dimensions176 x 58
- Acres0.44
Exterior Details
Listing Provided Courtesy Of: Keller Williams Realty Intown ATL 404-541-3500

This property information delivered from various sources that may include, but not be limited to, county records and the multiple listing service. Although the information is believed to be reliable, it is not warranted and you should not rely upon it without independent verification. Property information is subject to errors, omissions, changes, including price, or withdrawal without notice.
For issues regarding this website, please contact Eyesore at 678.692.8512.
Data Last updated on October 4, 2025 8:47am
