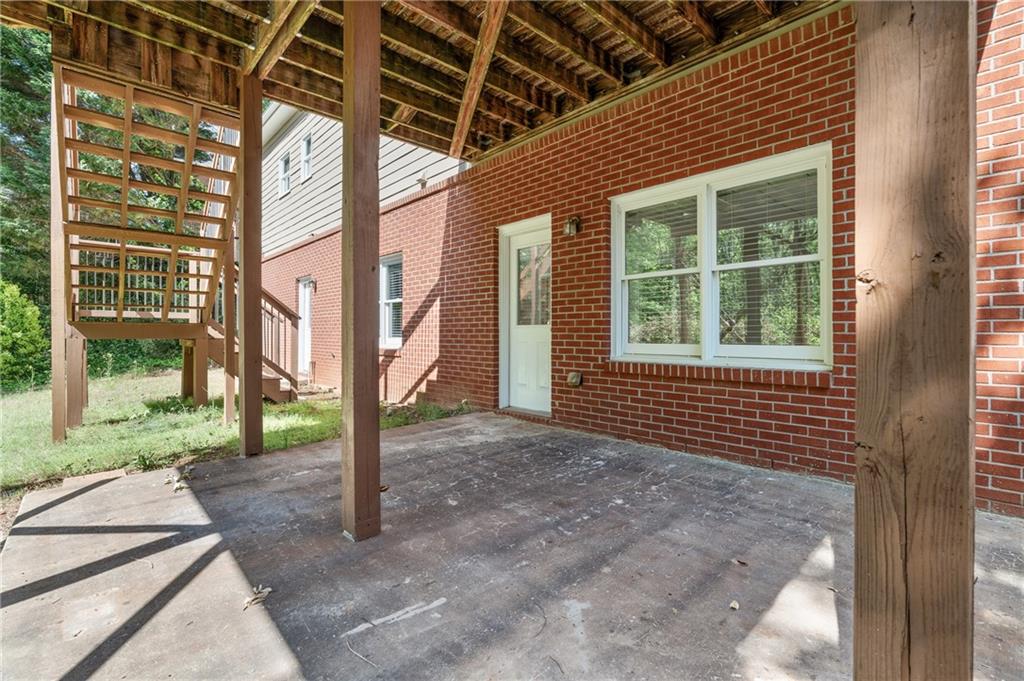1755 Pinetree Pass Lane SW
Lilburn, GA 30047
$599,900
This beautiful 5 bedroom, 3.5 bathroom three-sided brick home with a fully finished basement is located in the award-winning Parkview School District and offers luxurious living on one of the largest lots in the community—over half an acre with scenic views of Pounds Creek. Step inside to discover a chef’s dream kitchen, custom-designed with quartz countertops, a breakfast bar island, recessed lighting, stainless steel appliances, soft-close custom cabinets, solid wood floating shelves, and a farmhouse sink. The main level also features French doors opening to a private office, a cozy family room with a stone fireplace, and a formal dining room perfect for gatherings. Elegant natural hardwood floors, three-inch crown molding, custom blinds, and updated lighting enhance the main level’s appeal. Upstairs, you’ll find four spacious bedrooms—including a luxurious primary suite with soaring 12-foot tray ceilings, a private sitting area with a closet, and two additional walk-in closets. The spa-like en suite bath boasts a garden jetted tub, separate shower, cultured marble vanity countertops, and all-new fixtures, lighting, and premium flooring. The fully finished basement offers its own entrance, making it ideal for entertaining or multi-generational living. It includes a bedroom, a full bath, a large recreation area, and two storage spaces—perfect for a movie room, guest suite, or home gym. Enjoy the outdoors on the oversized deck overlooking the serene creek and lush fenced backyard. Additional features include dual HVAC units, a tankless water heater, and an irrigation system. Conveniently located near top-rated schools, shopping, dining, parks, and major highways, this home offers space, style, and comfort in a prime location. Don’t miss your chance to own this incredible property!
- SubdivisionEvergreen Crossing
- Zip Code30047
- CityLilburn
- CountyGwinnett - GA
Location
- ElementaryMountain Park - Gwinnett
- JuniorTrickum
- HighParkview
Schools
- StatusActive
- MLS #7556547
- TypeResidential
MLS Data
- Bedrooms5
- Bathrooms3
- Half Baths1
- Bedroom DescriptionOversized Master, Split Bedroom Plan
- BasementDaylight, Exterior Entry, Finished, Finished Bath, Full, Interior Entry
- FeaturesDisappearing Attic Stairs, Double Vanity, Entrance Foyer 2 Story, High Ceilings 9 ft Lower, High Ceilings 9 ft Main, High Ceilings 9 ft Upper, High Speed Internet, His and Hers Closets, Vaulted Ceiling(s), Walk-In Closet(s)
- KitchenCabinets Other, Eat-in Kitchen, Kitchen Island, Pantry Walk-In, Stone Counters, View to Family Room
- AppliancesDishwasher, Disposal, Electric Oven/Range/Countertop, Electric Range, Range Hood, Self Cleaning Oven, Tankless Water Heater
- HVACCeiling Fan(s), Central Air, Electric, Gas
- Fireplaces1
- Fireplace DescriptionElectric, Living Room
Interior Details
- StyleTraditional
- ConstructionBrick 3 Sides, Cement Siding, HardiPlank Type
- Built In1998
- StoriesArray
- PoolIn Ground
- ParkingAttached, Driveway, Garage, Garage Door Opener, Garage Faces Front
- FeaturesPrivate Entrance, Private Yard, Rain Gutters
- ServicesClubhouse, Homeowners Association, Near Schools, Near Shopping, Near Trails/Greenway, Playground, Pool, Sidewalks, Street Lights, Tennis Court(s)
- UtilitiesCable Available, Electricity Available, Natural Gas Available, Phone Available, Sewer Available, Underground Utilities, Water Available
- SewerPublic Sewer
- Lot DescriptionBack Yard, Creek On Lot, Front Yard, Landscaped, Level, Private
- Lot Dimensionsx 100
- Acres0.57
Exterior Details
Listing Provided Courtesy Of: EXP Realty, LLC. 888-959-9461

This property information delivered from various sources that may include, but not be limited to, county records and the multiple listing service. Although the information is believed to be reliable, it is not warranted and you should not rely upon it without independent verification. Property information is subject to errors, omissions, changes, including price, or withdrawal without notice.
For issues regarding this website, please contact Eyesore at 678.692.8512.
Data Last updated on December 9, 2025 4:03pm




























































