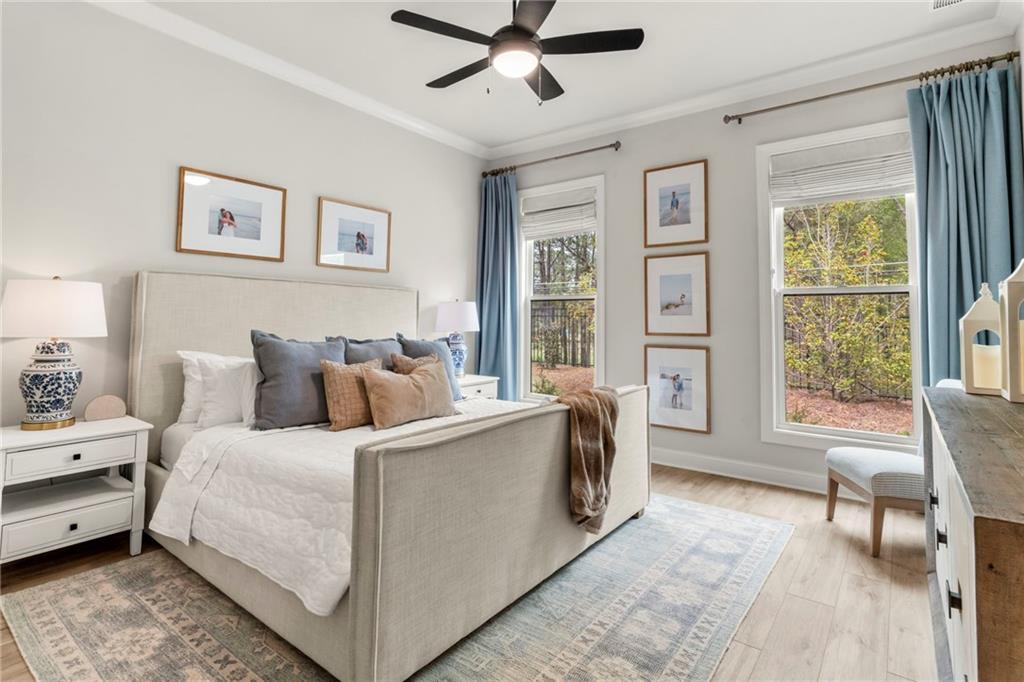228 Idylwilde Way
Canton, GA 30115
$615,000
Welcome to this impeccably maintained, designer-inspired home where luxury meets comfort in every detail. Located in the sought-after gated community of Idylwilde in Canton GA with resort-style amenities, this stunning residence offers thoughtful upgrades and custom craftsmanship throughout. Step inside to discover a bright, open floor plan with 10-foot ceilings, 8-foot solid doors, and expansive 7-foot windows that flood the home with natural light. The family room is a cozy retreat featuring custom built-ins, shiplap accents, and a white brick fireplace topped with a natural box beam mantle—the perfect spot to unwind. At the heart of the home, the designer kitchen is a showstopper. Enjoy stacked white cabinetry to the ceiling, an oversized midnight navy island with quartz countertops, and elegant gold hardware and fixtures. Entertain with ease thanks to a formal dining room that seats twelve and a pass-through butler’s pantry with a spacious walk-in pantry for all your storage needs. The main-level Owner’s Suite is a true sanctuary, offering a spa-like bath with double vanity, an oversized walk-in shower, and a massive walk-in closet with a custom closet system. Upstairs, you’ll find two generously sized secondary bedrooms, a shared full bath, and a flexible loft space. Don't miss the 2 storage areas that run the entire length of the attic upstairs. Don't love yard work - no problem - the HOA maintains your lawn. Outside your door, enjoy walking trails, pickleball courts, a fire pit, luxury clubhouse, pool, neighborhood garden and so much more in this gated community. With all these custom details and premium finishes, this home is a rare find. Just 15 minutes from downtown Canton and Outlet Shoppes or Hwy 575 for a quick commute.
- SubdivisionIdylwilde
- Zip Code30115
- CityCanton
- CountyCherokee - GA
Location
- ElementaryHickory Flat - Cherokee
- JuniorDean Rusk
- HighSequoyah
Schools
- StatusActive
- MLS #7556554
- TypeResidential
MLS Data
- Bedrooms3
- Bathrooms2
- Half Baths1
- Bedroom DescriptionMaster on Main
- RoomsAttic
- FeaturesBookcases, Disappearing Attic Stairs, Walk-In Closet(s)
- KitchenCabinets White, Kitchen Island, Pantry Walk-In, Solid Surface Counters, View to Family Room
- AppliancesDishwasher, Gas Cooktop, Gas Oven/Range/Countertop, Self Cleaning Oven
- HVACCentral Air, Electric
- Fireplaces1
- Fireplace DescriptionGas Log, Great Room
Interior Details
- StyleTraditional
- ConstructionFiber Cement
- Built In2023
- StoriesArray
- ParkingAttached, Driveway, Garage, Garage Door Opener, Garage Faces Front
- ServicesClubhouse, Dog Park, Gated, Homeowners Association, Near Schools, Near Shopping, Pickleball, Pool, Sidewalks, Street Lights
- UtilitiesCable Available, Electricity Available, Natural Gas Available, Phone Available, Sewer Available, Underground Utilities, Water Available
- SewerPublic Sewer
- Lot DescriptionBack Yard
- Lot Dimensionsx
- Acres0.13
Exterior Details
Listing Provided Courtesy Of: Real Broker, LLC. 855-450-0442

This property information delivered from various sources that may include, but not be limited to, county records and the multiple listing service. Although the information is believed to be reliable, it is not warranted and you should not rely upon it without independent verification. Property information is subject to errors, omissions, changes, including price, or withdrawal without notice.
For issues regarding this website, please contact Eyesore at 678.692.8512.
Data Last updated on October 4, 2025 8:47am





























































