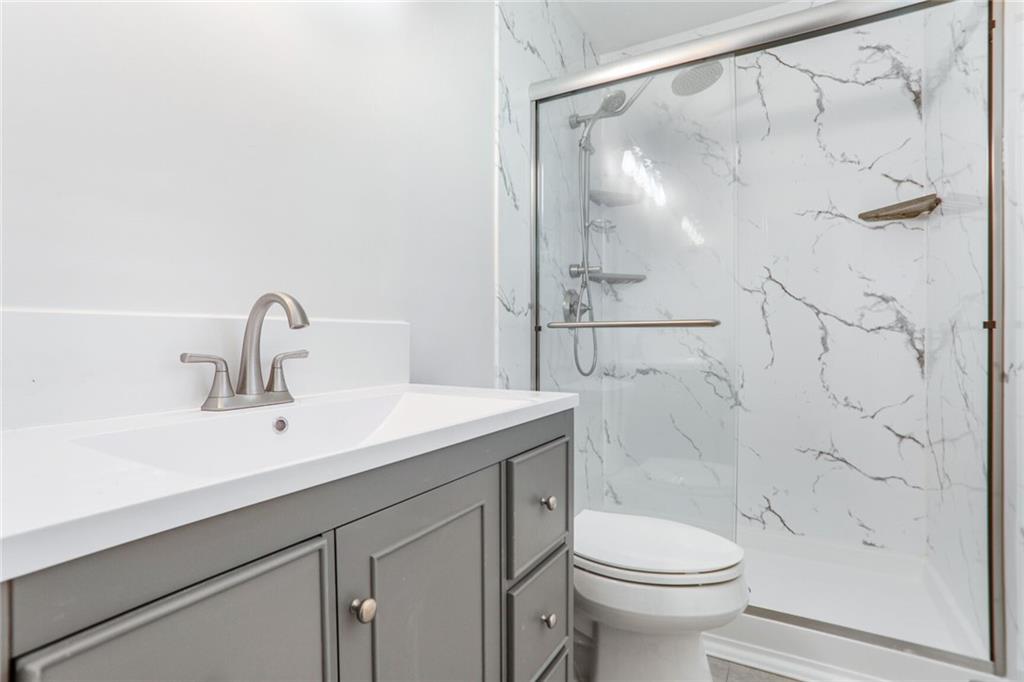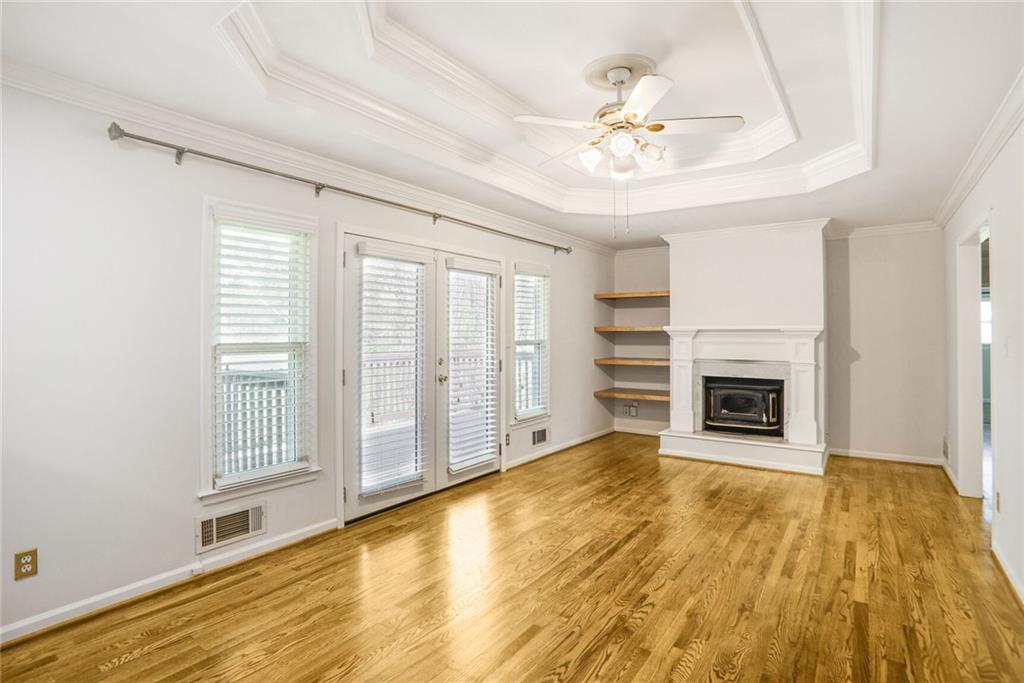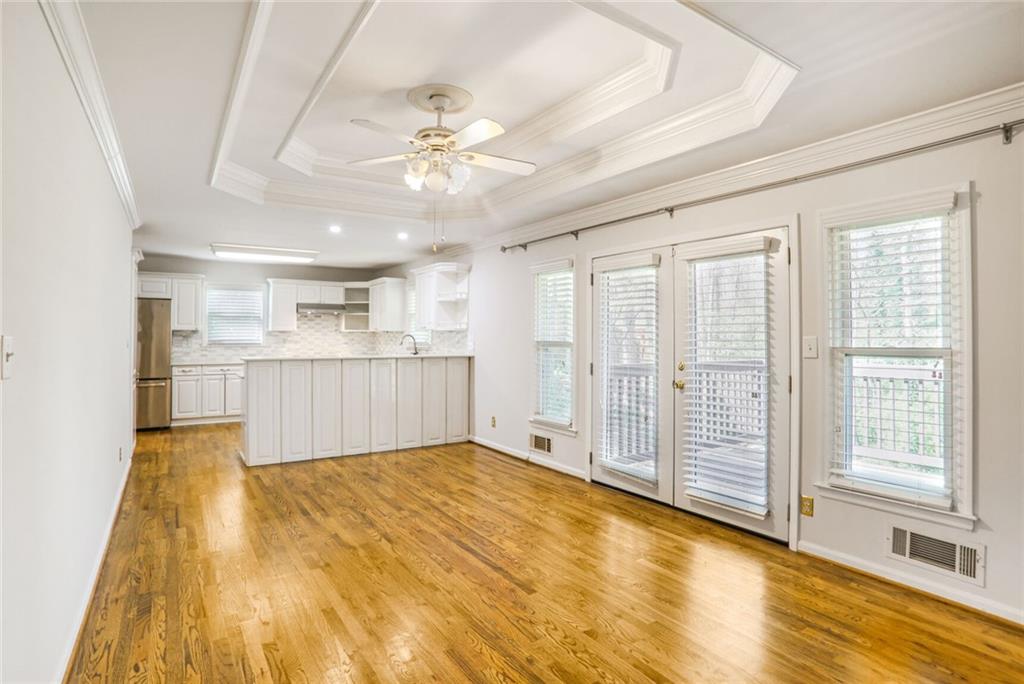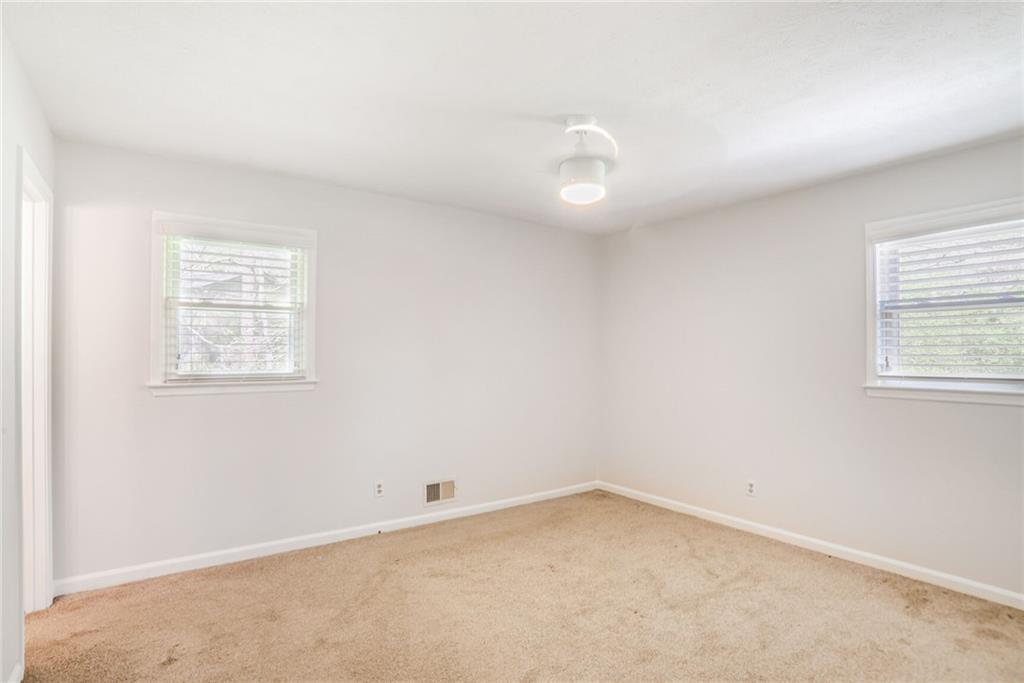133 Cross Gate Drive
Marietta, GA 30068
$475,000
Welcome to this charming home with a finished basement nestled in the sought-after Cross Gate Community of East Cobb. This beautifully updated home offers a perfect blend of comfort and modern style. The kitchen is a true standout with brand-new backsplash, sleek quartz countertops, and stainless steel appliances, including a new sink and vent hood. Enjoy peace of mind with all-new windows, a newer HVAC system, a recently replaced roof, upgraded insulation, and a new electrical panel with wiring throughout the home, including surge protection for added safety. The fresh interior paint enhances the cozy and inviting atmosphere, making this home ready for you to move in and enjoy. All on the same level are the living room, separate dining room, kitchen, den, and bedrooms. The large living room opens to the spacious dining room. Adjacent to the kitchen is a cozy den with a fireplace. Finished basement with large rooms for a home gym, bonus room, home office, and more Perfectly situated in a friendly, well-maintained neighborhood, this home offers easy access to local amenities, schools, and parks. Whether you're entertaining in the spacious living areas or relaxing in your private backyard, this home is sure to impress. **Owners have access to join Indian Hills Country Club.
- SubdivisionCross Gate
- Zip Code30068
- CityMarietta
- CountyCobb - GA
Location
- ElementaryEastvalley
- JuniorEast Cobb
- HighWheeler
Schools
- StatusPending
- MLS #7556555
- TypeResidential
MLS Data
- Bedrooms4
- Bathrooms2
- RoomsBasement, Bonus Room, Family Room, Game Room, Living Room
- BasementDaylight, Driveway Access, Exterior Entry, Finished, Full, Interior Entry
- FeaturesBookcases, Crown Molding, Entrance Foyer, High Speed Internet, Tray Ceiling(s)
- KitchenBreakfast Bar, Cabinets White, Pantry, Stone Counters, View to Family Room
- AppliancesDishwasher, Disposal, Electric Range, Range Hood, Refrigerator
- HVACCeiling Fan(s), Central Air
- Fireplaces1
- Fireplace DescriptionFamily Room, Wood Burning Stove
Interior Details
- StyleTraditional
- ConstructionBrick Front, Cement Siding, Frame
- Built In1972
- StoriesArray
- ParkingAttached, Drive Under Main Level, Garage, Level Driveway
- UtilitiesCable Available, Electricity Available, Natural Gas Available
- SewerPublic Sewer
- Lot DescriptionBack Yard, Front Yard, Landscaped, Level, Private
- Lot Dimensions93 x 125
- Acres0.2669
Exterior Details
Listing Provided Courtesy Of: Keller Williams Buckhead 404-604-3800

This property information delivered from various sources that may include, but not be limited to, county records and the multiple listing service. Although the information is believed to be reliable, it is not warranted and you should not rely upon it without independent verification. Property information is subject to errors, omissions, changes, including price, or withdrawal without notice.
For issues regarding this website, please contact Eyesore at 678.692.8512.
Data Last updated on May 21, 2025 2:43pm

































