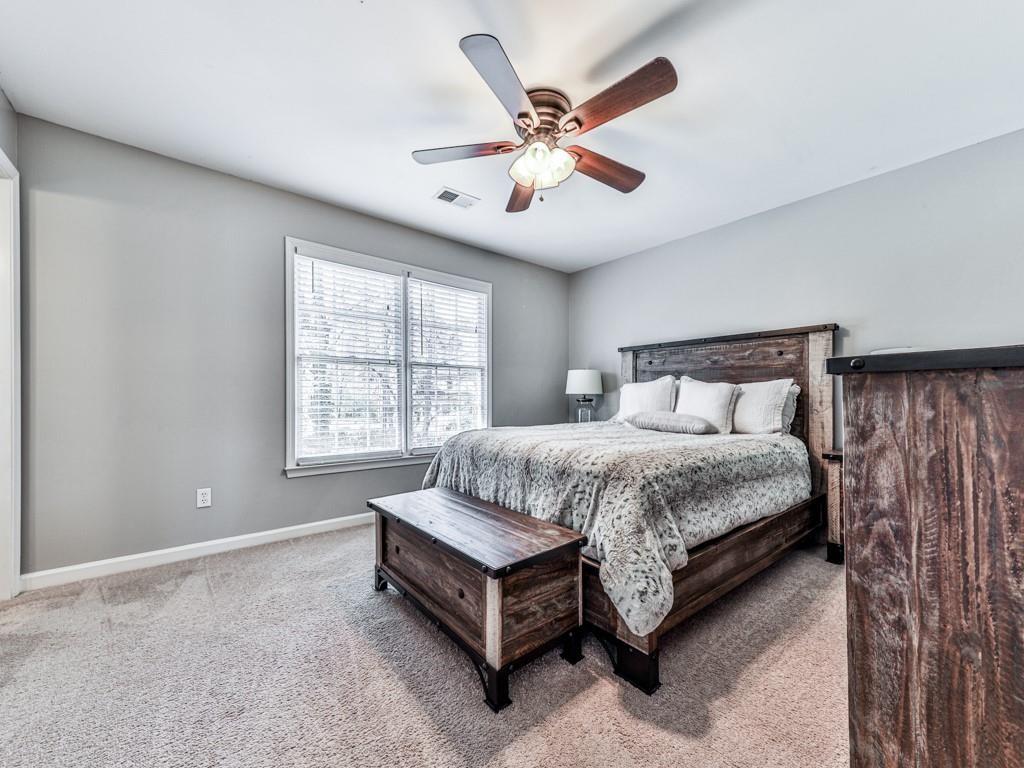2311 October Court NW
Acworth, GA 30102
$548,000
This Spacious 4-Bedroom, 3.5-Bathroom Pool Home Is Perfect For Multi-Generational Living Or Large Families, Home Features A Fully Finished Terrace Level, Ideal For Extended Family Or Guests. The Main Level Includes An Oversized Kitchen With Granite Countertops, Double Ovens, An Island with New Cook Top, And Abundant White Kitchen Cabinets, Along With An Eat-In Kitchen Area That Provides Beautiful Views Of The Oversize Back Deck & Backyard Pool. Hardwood Floors Flow Throughout The Main Level, And The Living Room Has Large Windows Offering Views Of The Pool And Backyard, Along With A Fireplace And Built-In Bookcases. Off The Living Room, You'll Find A Private Office/Flex Room, Featuring Two Sets Of French Doors For Added Privacy. Upstairs, You'll Find Brand-New Carpet, Three Bedrooms, And Three Full Bathrooms, Each With Granite Counters And Tile Flooring. A Bonus Room Offers Potential As A Game Room Or A Fourth Bedroom. The Oversized Primary Bedroom Boasts A Luxurious En-Suite Bath With A New Tile-Enclosed Shower, An Oversized Brand New Jacuzzi-Style Tub, Double Vanities, And His-And-Hers Walk-In Closets. The Home Also Includes A Full Finished Basement With A Bedroom, Full Bathroom, Office, And A Large Family/Game Room, Plus Plenty Of Storage Space. From The Basement, Step Out Onto A Covered Private Patio Access to Pool Area. The Backyard Features An Oversized Pool With A Cement Walkway Surrounding It, Offering Plenty Of Room For Lounge Chairs, Umbrellas, And Outdoor Seating—Perfect For Entertaining. The Fully Fenced Backyard Provides Additional Privacy, And The Driveway Offers Extra Parking For Guests. The Home Is Part Of A Community With A Pool And Tennis Courts And Is Conveniently Located Near I-75, Expressways, Shopping, And Restaurants. This Home That Has Something For Everyone In The Family.
- SubdivisionQuail Point
- Zip Code30102
- CityAcworth
- CountyCobb - GA
Location
- ElementaryPitner
- JuniorPalmer
- HighNorth Cobb
Schools
- StatusPending
- MLS #7556579
- TypeResidential
MLS Data
- Bedrooms4
- Bathrooms4
- Half Baths1
- Bedroom DescriptionIn-Law Floorplan, Oversized Master
- RoomsBonus Room, Computer Room, Family Room, Game Room
- BasementDaylight, Finished, Finished Bath, Full, Walk-Out Access
- FeaturesBookcases, Coffered Ceiling(s), Disappearing Attic Stairs, Double Vanity, Entrance Foyer 2 Story, High Ceilings 9 ft Main, His and Hers Closets, Recessed Lighting, Walk-In Closet(s)
- KitchenCabinets White, Eat-in Kitchen, Kitchen Island, Pantry, Solid Surface Counters, View to Family Room
- AppliancesDishwasher, Disposal, Double Oven, Electric Cooktop, Electric Oven/Range/Countertop, Microwave, Refrigerator
- HVACCentral Air, Dual, Electric
- Fireplaces2
- Fireplace DescriptionFactory Built, Gas Log, Glass Doors
Interior Details
- StyleTraditional
- ConstructionFrame, Stone, Stucco
- Built In1993
- StoriesArray
- PoolFenced, In Ground, Private
- ParkingDriveway, Garage, Garage Door Opener, Garage Faces Front, Kitchen Level
- FeaturesPrivate Yard, Rear Stairs
- ServicesPool, Tennis Court(s)
- UtilitiesCable Available, Electricity Available, Natural Gas Available, Phone Available, Sewer Available, Underground Utilities, Water Available
- SewerPublic Sewer
- Lot DescriptionBack Yard, Cul-de-sac Lot, Front Yard, Wooded
- Lot Dimensions22x113x127x65x133
- Acres0.3259
Exterior Details
Listing Provided Courtesy Of: Atlanta Communities 770-240-2005

This property information delivered from various sources that may include, but not be limited to, county records and the multiple listing service. Although the information is believed to be reliable, it is not warranted and you should not rely upon it without independent verification. Property information is subject to errors, omissions, changes, including price, or withdrawal without notice.
For issues regarding this website, please contact Eyesore at 678.692.8512.
Data Last updated on May 18, 2025 2:15pm














































