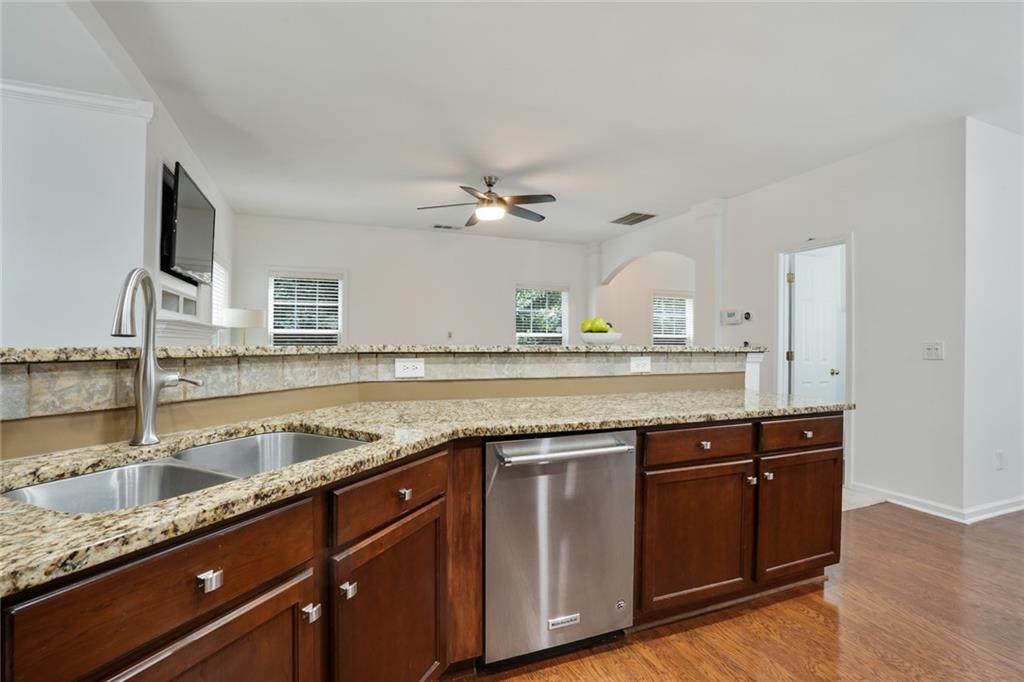1519 Dolcetto Trace NW #1
Kennesaw, GA 30152
$350,000
Welcome to this exceptional end unit townhome, one of the largest floor plans in this desirable community! Bathed in natural light from additional windows, this freshly repainted residence offers the perfect blend of comfort, style, and convenience. The luminous foyer leads into an airy living area featuring plush carpeting and a stylish electric fireplace—ideal for relaxing evenings or entertaining guests. The open-concept kitchen boasts warm cabinetry complementing sleek stainless steel appliances, granite countertops, and a convenient breakfast bar, while the elegant dining area overlooks the serene backyard. Generous bedrooms provide peaceful retreats, with the primary suite standing out for its unique bonus space adding versatility to your lifestyle. The luxurious en-suite bathroom includes dual sinks, stunning countertops, and separate shower and soaking tub for a spa-like experience. Additional highlights include a dedicated laundry room with smart storage solutions and a versatile extra room perfect for a home office or creative space. Rare for townhome living, you'll enjoy the convenience of a private 2-car garage with ample guest parking nearby. Community amenities include a refreshing pool, while the prime location offers easy access to Kennesaw State University and multiple grocery options including Whole Foods, Publix, and ALDI. You're also minutes from Town Center at Cobb, Kennesaw Mountain National Battlefield Park, and I-75—connecting you to shopping, dining, recreation, and essential services with ease. Don't miss this opportunity to make this exceptional townhome your own!
- SubdivisionLandings Kennesaw Mountain Townhones
- Zip Code30152
- CityKennesaw
- CountyCobb - GA
Location
- ElementaryHayes
- JuniorPine Mountain
- HighKennesaw Mountain
Schools
- StatusPending
- MLS #7556584
- TypeCondominium & Townhouse
MLS Data
- Bedrooms3
- Bathrooms2
- Half Baths1
- Bedroom DescriptionOversized Master, Sitting Room
- RoomsFamily Room, Workshop
- FeaturesEntrance Foyer 2 Story, High Ceilings 9 ft Main, Walk-In Closet(s)
- KitchenBreakfast Bar, Cabinets Stain, Eat-in Kitchen, Pantry, Stone Counters, View to Family Room
- AppliancesDishwasher, Disposal, Gas Range, Gas Water Heater, Microwave, Self Cleaning Oven
- HVACCeiling Fan(s), Central Air
- Fireplaces1
- Fireplace DescriptionGas Log
Interior Details
- StyleTownhouse, Traditional
- ConstructionBrick Front, Cement Siding
- Built In2006
- StoriesArray
- ParkingGarage
- FeaturesCourtyard, Private Entrance
- ServicesClubhouse, Dog Park, Homeowners Association, Playground, Pool
- UtilitiesCable Available, Electricity Available, Natural Gas Available, Underground Utilities, Water Available
- SewerPublic Sewer
- Lot DescriptionFront Yard, Landscaped
- Lot Dimensionsx
- Acres0.06
Exterior Details
Listing Provided Courtesy Of: RE/MAX Metro Atlanta Cityside 404-371-4419

This property information delivered from various sources that may include, but not be limited to, county records and the multiple listing service. Although the information is believed to be reliable, it is not warranted and you should not rely upon it without independent verification. Property information is subject to errors, omissions, changes, including price, or withdrawal without notice.
For issues regarding this website, please contact Eyesore at 678.692.8512.
Data Last updated on July 5, 2025 12:32pm

























