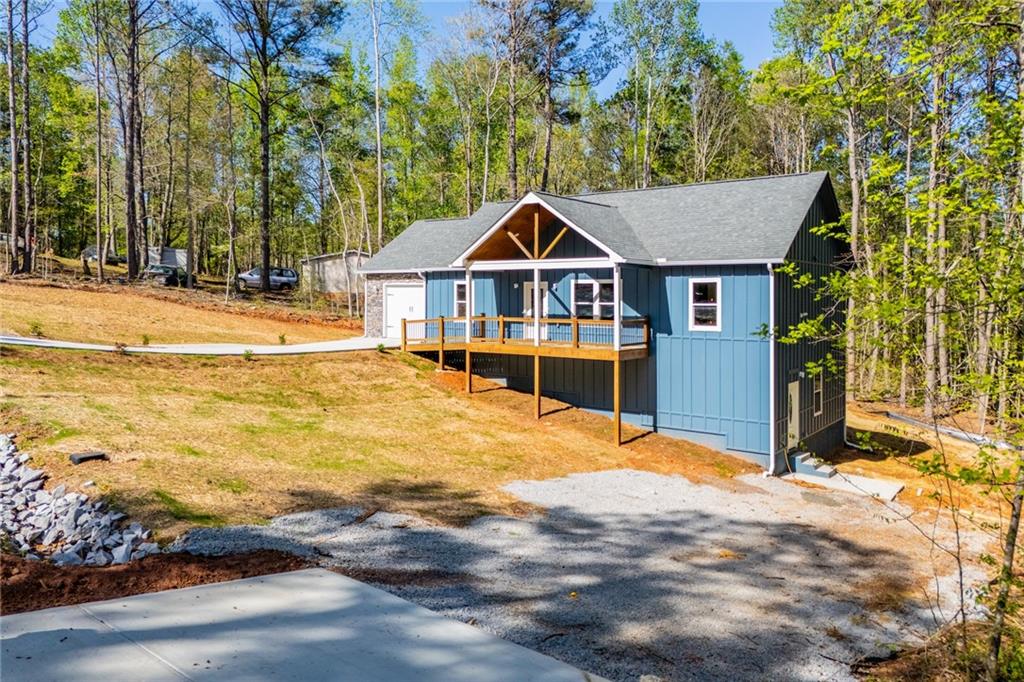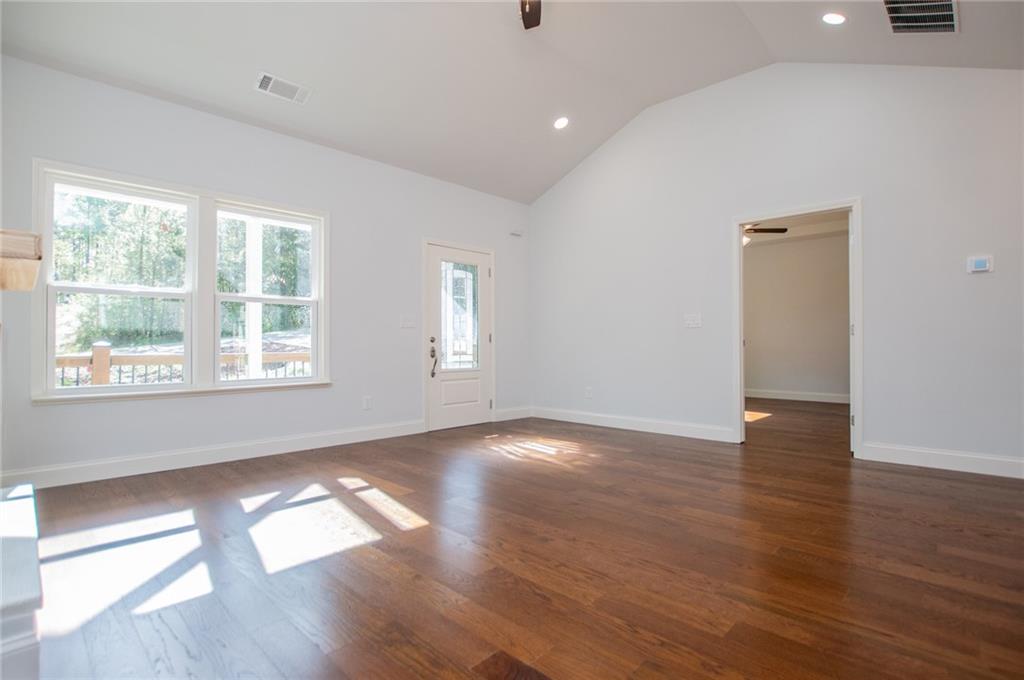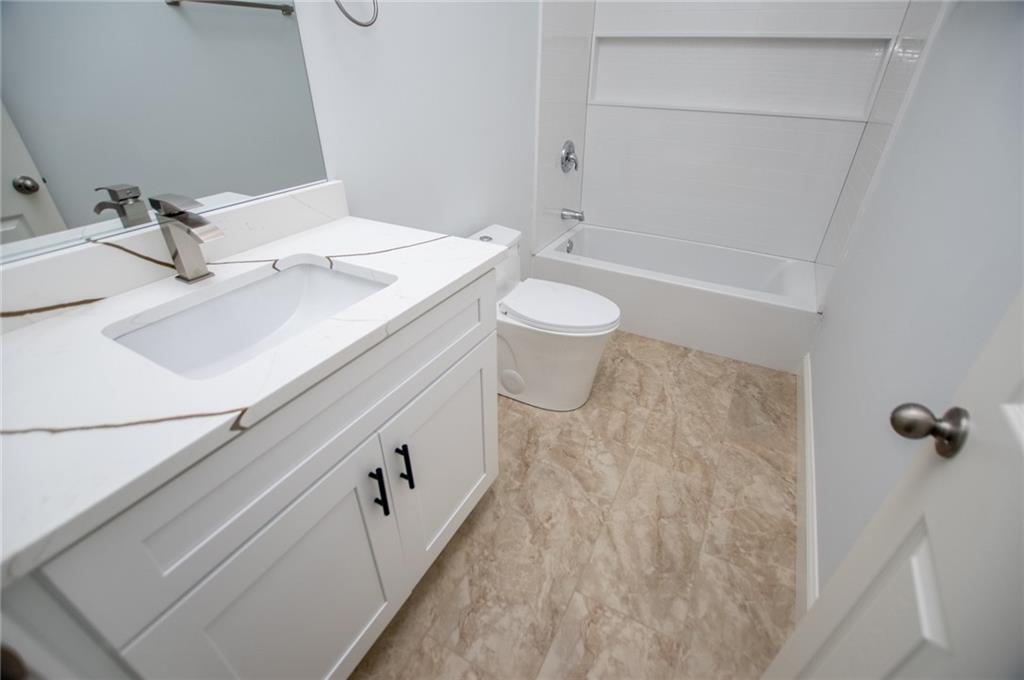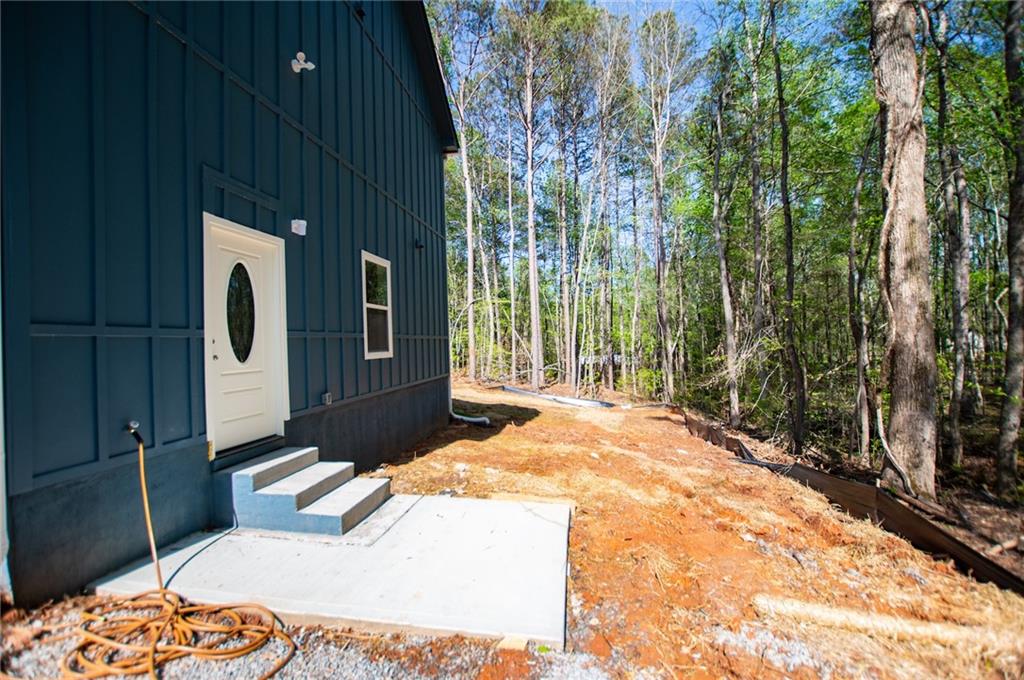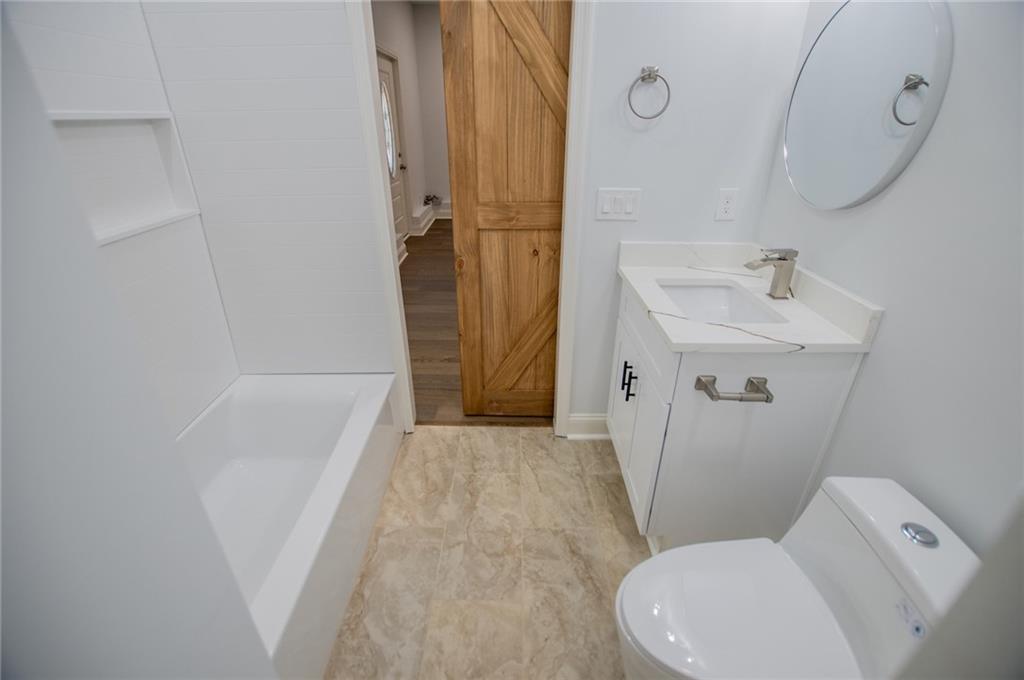229 Old Hamilton Mills Road
Bremen, GA 30110
$319,200
Entrepreneur’s Dream Home! Stylish 3 Bedroom, 2 bath gem with a basement apartment that blends timeless elegance with contemporary convenience. Perfectly crafted with attention to detail, the home offers a lifestyle of comfort and sophistication. Key features: Exterior: Eye catching stone accents and single car garage with EV charger and ample attic storage. Interior Living: Enjoy cozy evenings by the fireplace in the open concept living area, complemented by luxurious engineered hardwood floors throughout. Chef's kitchen with white shaker cabinets, stunning quartz countertops, a farmhouse sink, and stainless steel appliances make this kitchen functional and beautiful. The Main level of the home has 3 bedrooms and 2 full baths. Primary Suite: A spacious retreat featuring a tiled bath with a soaking tub, separate shower and double vanity for ultimate comfort. The partial basement is an efficiency apartment open concept with a kitchenette, full bathroom and washer/dryer hook-up, and a separate driveway. Great for In-Law Suite or an income producing apartment. Energy Efficiency: Total electric home with spray foam insulation in the attic and garage, plus an on-demand water heater for maximum energy savings. Additional highlights: Large laundry room with access to the garage. Rear deck perfect for outdoor entertaining or relaxing evenings. The 390 sq ft garage has floored storage in the attic. This property combines modern energy-efficient features with stunning design, creating a space you'll love to call home. 100% financing available.
- SubdivisionOld Hamilton Mills
- Zip Code30110
- CityBremen
- CountyHaralson - GA
Location
- ElementaryBuchanan
- JuniorHaralson County
- HighHaralson County
Schools
- StatusPending
- MLS #7556628
- TypeResidential
MLS Data
- Bedrooms3
- Bathrooms3
- Bedroom DescriptionIn-Law Floorplan, Master on Main
- RoomsBasement, Bathroom, Bonus Room, Kitchen, Laundry
- BasementDriveway Access, Exterior Entry, Finished, Finished Bath
- FeaturesCathedral Ceiling(s), Double Vanity, High Ceilings 9 ft Main, High Speed Internet, Walk-In Closet(s)
- KitchenCabinets White, Kitchen Island, Second Kitchen, Stone Counters
- AppliancesDishwasher, Electric Range, Electric Water Heater, Range Hood, Refrigerator, Tankless Water Heater
- HVACCentral Air
- Fireplaces1
- Fireplace DescriptionElectric
Interior Details
- StyleCraftsman
- ConstructionCement Siding, Spray Foam Insulation, Stone
- Built In2025
- StoriesArray
- ParkingGarage, Garage Door Opener, Garage Faces Front, Kitchen Level, Level Driveway, Electric Vehicle Charging Station(s)
- UtilitiesCable Available, Electricity Available, Water Available
- SewerSeptic Tank
- Lot DescriptionBack Yard
- Lot Dimensions176X215
- Acres0.94
Exterior Details
Listing Provided Courtesy Of: EXP Realty, LLC. 888-959-9461

This property information delivered from various sources that may include, but not be limited to, county records and the multiple listing service. Although the information is believed to be reliable, it is not warranted and you should not rely upon it without independent verification. Property information is subject to errors, omissions, changes, including price, or withdrawal without notice.
For issues regarding this website, please contact Eyesore at 678.692.8512.
Data Last updated on May 15, 2025 7:23am




