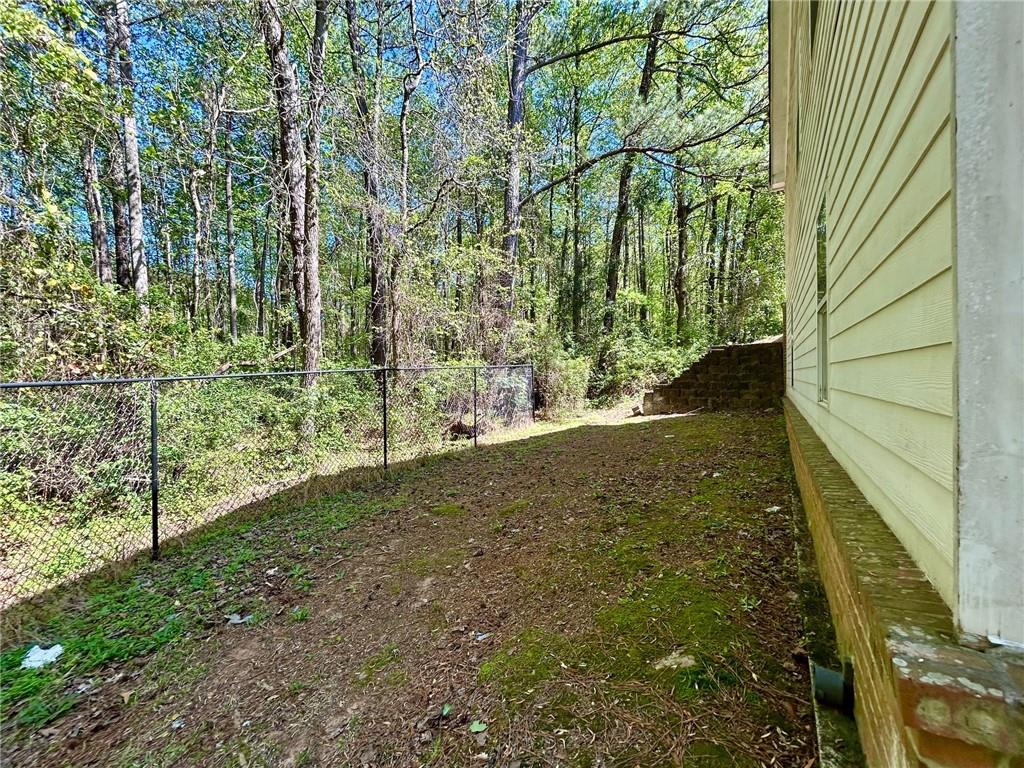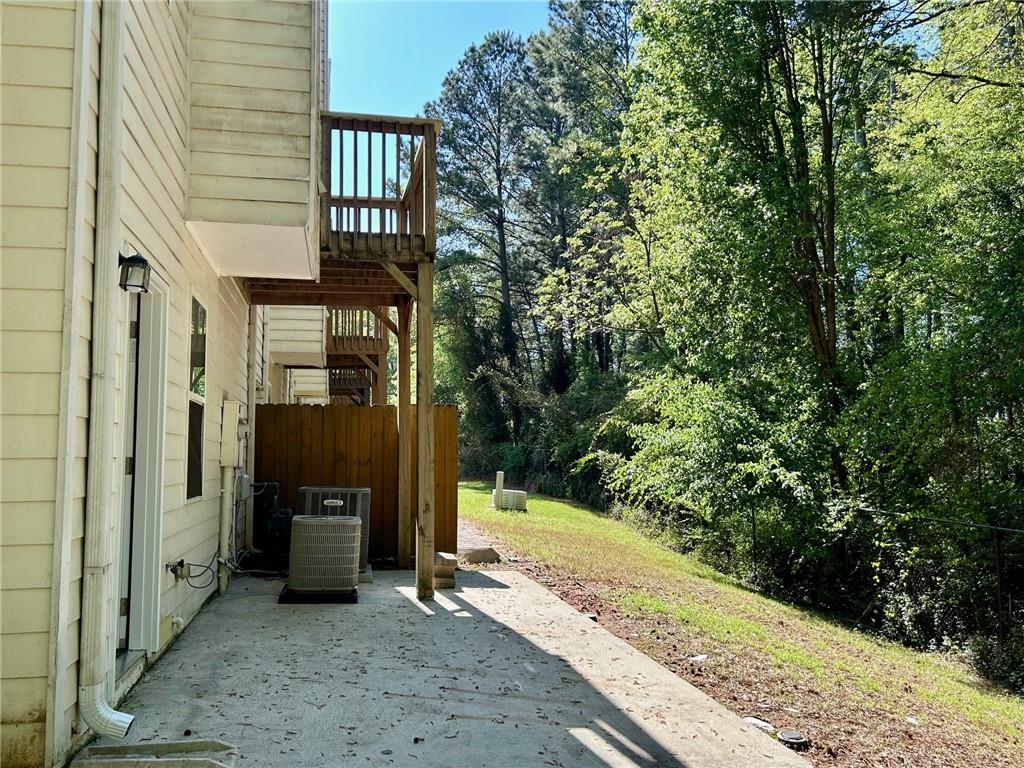2939 Stonecrest Lane
Lithonia, GA 30038
$298,000
**Renovated Townhouse ** Welcome to this incredible updated End-unit 5BR/4.5Bath, 3 levels townhome in Heritage Village. New paint, New carpet and New Kictchen Appliances. One of only two largest units, Rare-find over 3000 square feet in the quiet community on the cul-de-sac lot backs to woods. The truly spacious townhouse features 5 bedrooms, 4.5 baths, Master on main, 1 car garage, and finished day light basement. Excellent location, just minutes to I20, Stonecrest Mall, Arabia Mountain and 11-Mile Walking Trail, a wide variety of dining and shopping. Enter into the home and be greeted into A Bright, Inviting Space and Living Room. Enjoy Windows with Extended Height that Allows the Sun to Brighten the Home. The Living Room opens to kitchen & back porch situated with a cozy FIREPLACE offering a room for comfort and entertaining. On the Main, the massive Primary Bedroom Suite has vaulted ceiling includes a Primary Bathroom with SEPARATE TUB and Shower. Upstairs has 2 large suites with roommate plan. Finished basement has 2 bedrooms shared 1 bath, large living room and bonus room for storage. Enjoy natural sunlight and private backyard and extended patio. ***Generous room & closet sizes, a thoughtful floorplan and extra storage rooms ensure there’s plenty of space for relaxation and entertainment. Extra guest parking spaces available by the front area. Don't miss out on this GEM!
- SubdivisionHeritage Village,Ph2
- Zip Code30038
- CityLithonia
- CountyDekalb - GA
Location
- StatusPending
- MLS #7556675
- TypeCondominium & Townhouse
MLS Data
- Bedrooms5
- Bathrooms4
- Half Baths1
- Bedroom DescriptionMaster on Main, Oversized Master, Roommate Floor Plan
- RoomsBasement, Bathroom, Bedroom, Bonus Room
- BasementDaylight, Exterior Entry, Finished, Finished Bath, Full, Walk-Out Access
- FeaturesEntrance Foyer, High Ceilings 9 ft Main, High Ceilings 9 ft Upper, Vaulted Ceiling(s), Walk-In Closet(s)
- KitchenBreakfast Bar, Eat-in Kitchen, Laminate Counters
- AppliancesDishwasher, Disposal, Electric Range, Electric Water Heater
- HVACCeiling Fan(s), Central Air, Zoned
- Fireplaces1
- Fireplace DescriptionGas Starter, Living Room
Interior Details
- StyleTownhouse
- ConstructionBrick Front, Vinyl Siding
- Built In2002
- StoriesArray
- ParkingAttached, Driveway, Garage, Garage Faces Front, Kitchen Level, Level Driveway
- FeaturesBalcony, Lighting, Private Entrance, Private Yard
- ServicesNear Shopping, Sidewalks
- UtilitiesCable Available, Electricity Available, Sewer Available, Underground Utilities, Water Available
- SewerPublic Sewer
- Lot DescriptionBack Yard, Cul-de-sac Lot, Sloped, Wooded
- Lot Dimensionsx
- Acres0.31
Exterior Details
Listing Provided Courtesy Of: KC Realty of Atlanta, LLC. 678-807-9840

This property information delivered from various sources that may include, but not be limited to, county records and the multiple listing service. Although the information is believed to be reliable, it is not warranted and you should not rely upon it without independent verification. Property information is subject to errors, omissions, changes, including price, or withdrawal without notice.
For issues regarding this website, please contact Eyesore at 678.692.8512.
Data Last updated on July 5, 2025 12:32pm

































