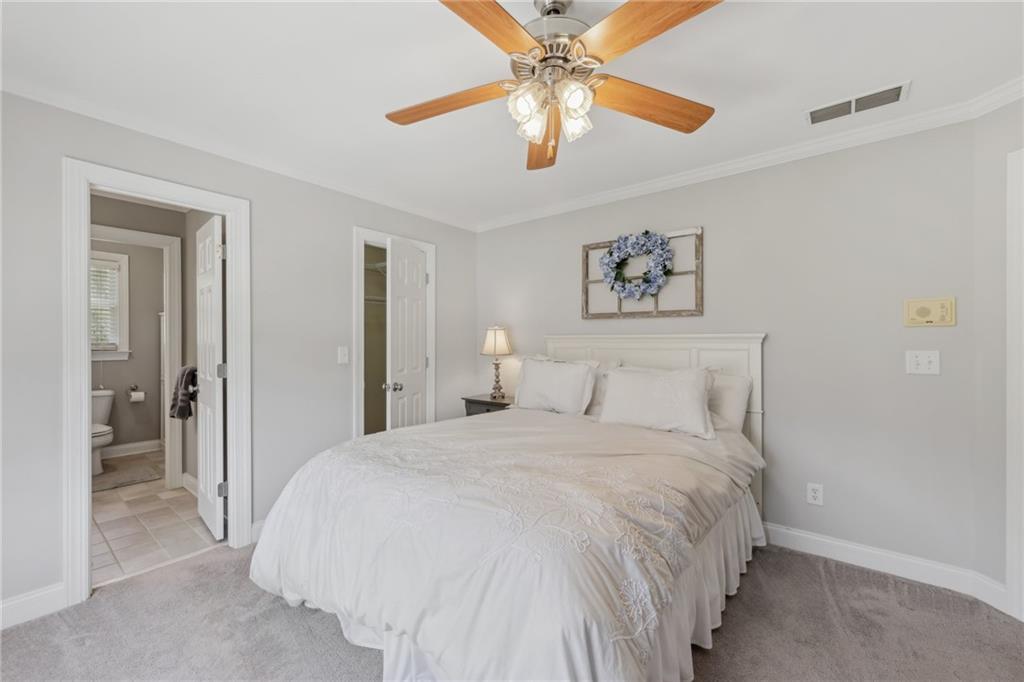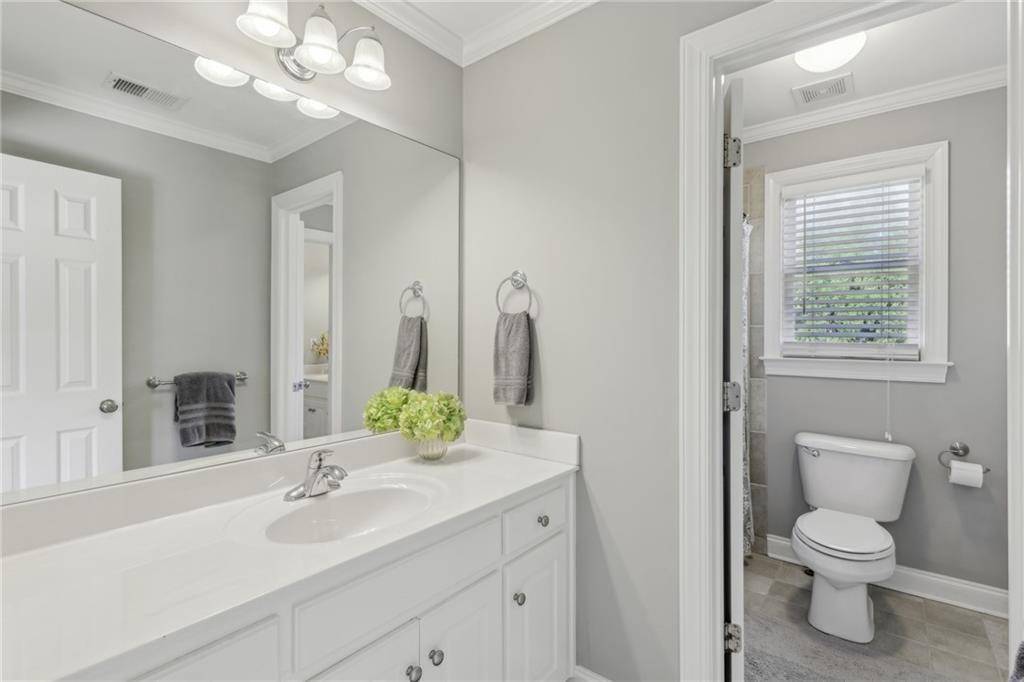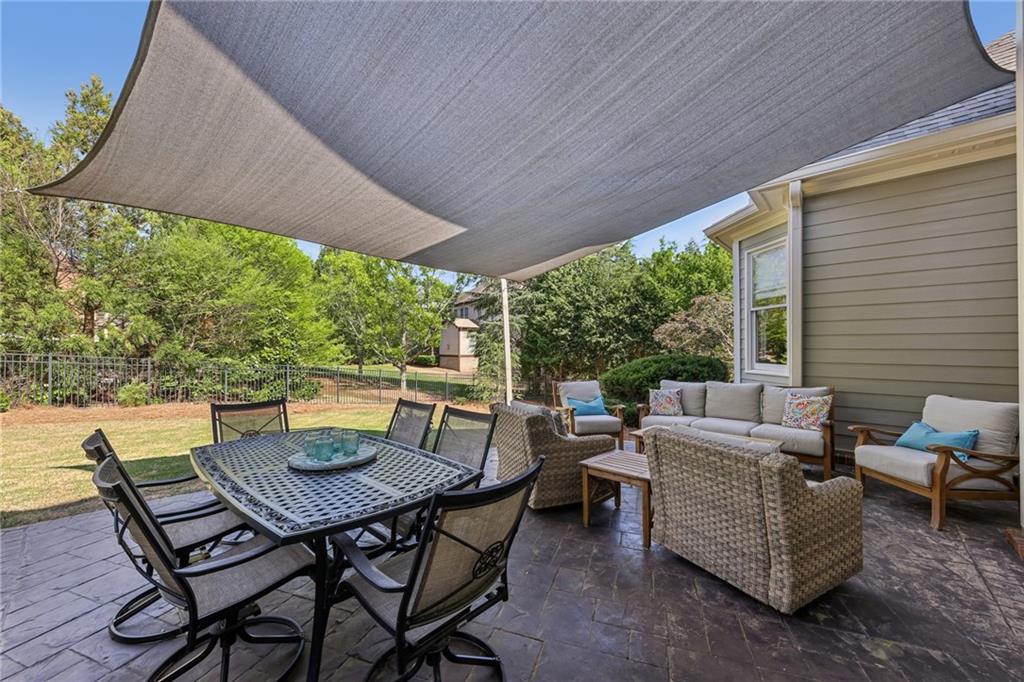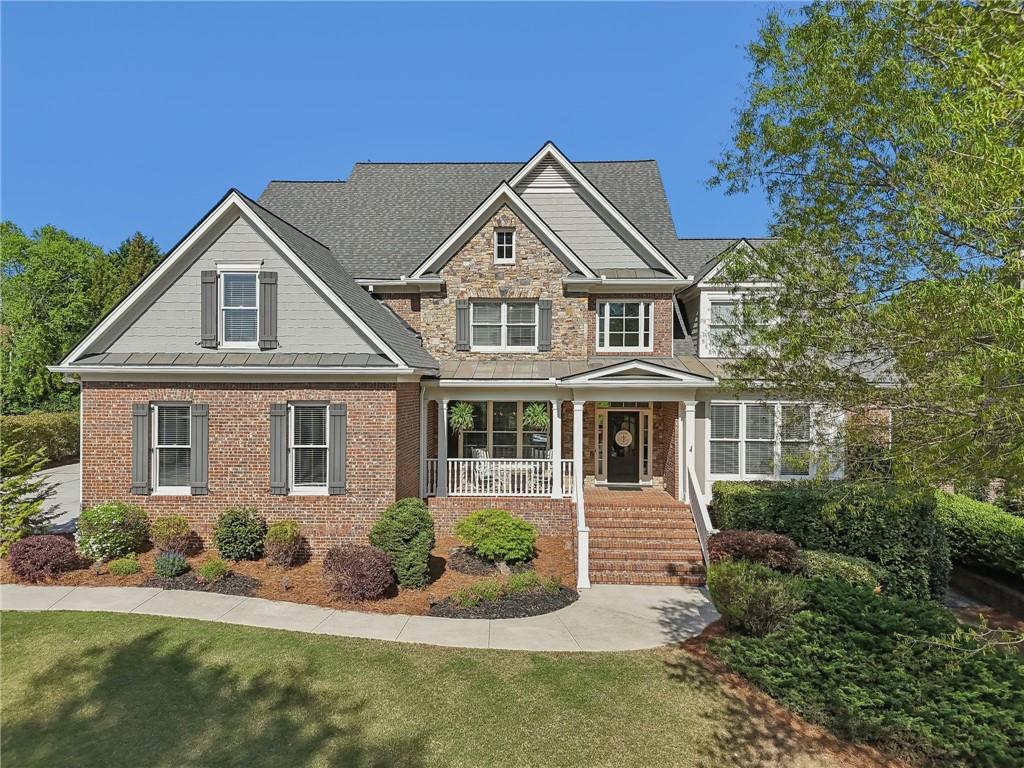403 Grassmeade Way
Snellville, GA 30078
$950,000
Nestled in the prestigious gated community of Havenstone, 403 Grassmeade Way is a beautifully appointed home offering over 7,000 square feet of meticulously maintained living space. This stunning residence features 6 spacious bedrooms and 4.5 bathrooms, including a luxurious primary suite conveniently located on the main level. The heart of the home is the gourmet kitchen, complete with a large island and breakfast bar that seamlessly flows into a cozy keeping room with a fireplace perfect for casual gatherings or quiet mornings. Step outside to your private backyard retreat, where a fabulous outdoor living area with a stylish sun sail provides an ideal space for relaxing or entertaining. The professionally landscaped yard enhances both curb appeal and outdoor enjoyment. The finished terrace level offers even more flexibility, complete with a full bathroom and plenty of space for a media room, home gym, or guest suite. Located in the highly rated Brookwood School District and surrounded by the top tier amenities of Havenstone including a community pool, tennis courts, playground, and scenic sidewalks this exceptional home combines elegance, comfort, and community in one unforgettable package.
- SubdivisionHavenstone
- Zip Code30078
- CitySnellville
- CountyGwinnett - GA
Location
- StatusActive
- MLS #7556708
- TypeResidential
MLS Data
- Bedrooms6
- Bathrooms4
- Half Baths1
- Bedroom DescriptionMaster on Main
- RoomsBonus Room, Exercise Room, Family Room, Game Room, Great Room - 2 Story, Living Room
- BasementDaylight, Exterior Entry, Finished, Finished Bath, Full, Interior Entry
- FeaturesCentral Vacuum, Coffered Ceiling(s), Double Vanity, Entrance Foyer, Entrance Foyer 2 Story, High Ceilings 10 ft Main, High Speed Internet
- KitchenBreakfast Bar, Breakfast Room, Cabinets Stain, Keeping Room, Kitchen Island, Solid Surface Counters, Stone Counters
- AppliancesDishwasher, Double Oven, Gas Cooktop, Gas Oven/Range/Countertop, Microwave, Self Cleaning Oven
- HVACCeiling Fan(s), Central Air
- Fireplaces2
- Fireplace DescriptionFamily Room, Gas Starter, Keeping Room
Interior Details
- StyleTraditional
- ConstructionBrick 3 Sides, Stone
- Built In2003
- StoriesArray
- ParkingGarage, Garage Faces Side, Kitchen Level
- FeaturesPrivate Entrance, Private Yard, Rain Gutters
- ServicesClubhouse, Gated, Homeowners Association, Near Schools, Near Shopping, Playground, Pool, Sidewalks, Street Lights, Tennis Court(s)
- UtilitiesElectricity Available, Natural Gas Available, Sewer Available, Underground Utilities, Water Available
- SewerPublic Sewer
- Lot DescriptionBack Yard, Front Yard, Landscaped, Level, Private
- Lot Dimensionsx91x155x108x156
- Acres0.35
Exterior Details
Listing Provided Courtesy Of: Virtual Properties Realty.com 770-495-5050

This property information delivered from various sources that may include, but not be limited to, county records and the multiple listing service. Although the information is believed to be reliable, it is not warranted and you should not rely upon it without independent verification. Property information is subject to errors, omissions, changes, including price, or withdrawal without notice.
For issues regarding this website, please contact Eyesore at 678.692.8512.
Data Last updated on July 5, 2025 12:32pm


















































































