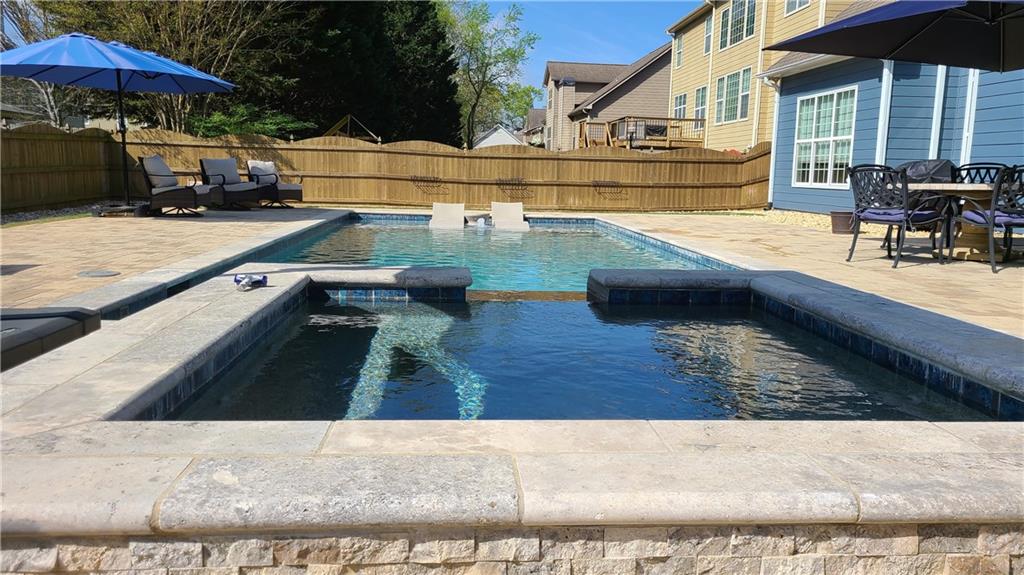4118 Sandy Branch Drive
Buford, GA 30519
$539,900
Stunning home in sought after Ellsworth Glen neighborhood - interior is immaculate - beautiful open floorplan, bright, sun-filled kitchen overlooking your backyard oasis with a state of the art UV heated, inground pool with a sloped entrance to a lounge area featuring 2 chairs and a table where you can wade in 3-4 inch water over lunch or dinner before taking a dip in the pool/spa. Private fenced backyard with room for volleyball or play area for the small ones. Inside boasts a two story entrance, formal dining room, breakfast area, and a true chefs kitchen with large island and plentiful storage. The tantalizing fireplace in the great room open to the kitchen. An Oversized, main level owners suite offers plenty of room for a reading area, and a large master bath with separate tub and shower. Upstairs are 3 more bedrooms, and a full bath. This is a paradise just waiting for you. It is located minutes from shopping, nightlife, restaurants, and easy access to expressways. Please call showing time to make an appointment to show this exquisite home.
- SubdivisionEllsworth Glen
- Zip Code30519
- CityBuford
- CountyGwinnett - GA
Location
- ElementaryHarmony - Gwinnett
- JuniorJones
- HighSeckinger
Schools
- StatusActive
- MLS #7556721
- TypeResidential
MLS Data
- Bedrooms4
- Bathrooms2
- Half Baths1
- Bedroom DescriptionMaster on Main, Oversized Master, Sitting Room
- RoomsLiving Room
- FeaturesCrown Molding, Disappearing Attic Stairs, Entrance Foyer, Entrance Foyer 2 Story, High Ceilings 9 ft Main, High Ceilings 9 ft Upper
- KitchenBreakfast Bar, Cabinets Other, Kitchen Island, Laminate Counters, Pantry, View to Family Room
- AppliancesDishwasher, Disposal, Gas Cooktop, Gas Oven/Range/Countertop, Gas Water Heater, Microwave, Range Hood
- HVACCentral Air, Electric, Zoned
- Fireplaces1
- Fireplace DescriptionFactory Built, Glass Doors, Great Room
Interior Details
- StyleTraditional
- ConstructionCement Siding, Fiber Cement
- Built In2004
- StoriesArray
- PoolFenced, Gunite, Heated, In Ground, Pool/Spa Combo, Salt Water
- ParkingGarage, Garage Door Opener, Garage Faces Side, Kitchen Level, Level Driveway
- FeaturesCourtyard, Garden, Lighting, Private Yard
- ServicesHomeowners Association, Sidewalks, Street Lights, Tennis Court(s)
- UtilitiesCable Available, Electricity Available, Natural Gas Available, Sewer Available, Underground Utilities
- SewerPublic Sewer
- Lot DescriptionBack Yard, Corner Lot, Front Yard, Landscaped, Level
- Lot Dimensions122x83x133x81x11
- Acres0.27
Exterior Details
Listing Provided Courtesy Of: HomeSmart 404-876-4901

This property information delivered from various sources that may include, but not be limited to, county records and the multiple listing service. Although the information is believed to be reliable, it is not warranted and you should not rely upon it without independent verification. Property information is subject to errors, omissions, changes, including price, or withdrawal without notice.
For issues regarding this website, please contact Eyesore at 678.692.8512.
Data Last updated on April 28, 2025 6:46am















