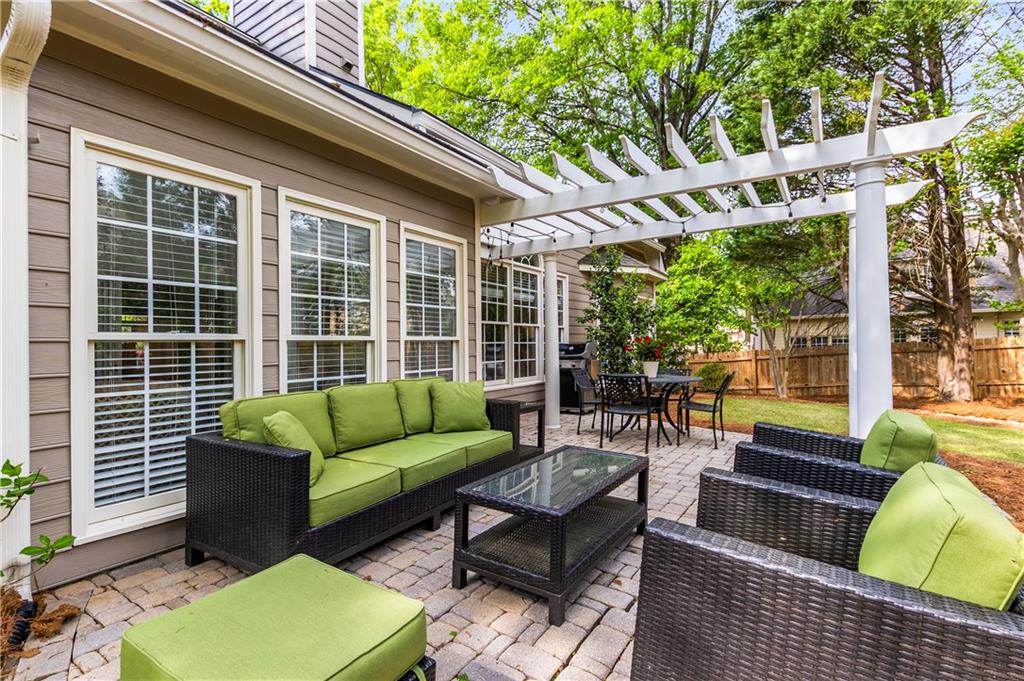1442 Valley Glen Way
Dunwoody, GA 30338
$825,000
Welcome to 1442 Valley Glen Way, a truly move-in-ready gem in the highly sought-after Ashford Chase community. With 4 bedrooms and 2.5 bathrooms—including a primary suite on the main floor—this home has been thoughtfully updated and lovingly maintained. Following a recent refresh, the home showcases fresh paint throughout the main level, all-new luxury vinyl plank flooring, and full renovations to both the primary and second bathrooms. The primary suite impresses with a custom tiled shower, elegant soaking tub, and high-end finishes, including a designer vanity and lighting. Upstairs, the second bath mirrors that same attention to detail with new custom tile flooring, glass shower door, upgraded countertops, and premium finishes throughout. Every space has been enhanced with function and design in mind - The kitchen opens up to a bright sunroom and family space, and comes equipped with newer appliances like a Bosch dishwasher, LG washer, and updated garbage disposal. Enjoy added details like new cordless blinds, new lighting (including foyer chandelier and LED recessed lighting), plus custom built in shelving in the living room. Outside, you’ll appreciate the newer roof, a new Gutter Guard system, updated exterior trim and siding work, stone and rock backyard with irrigation, new arborvitaes, and a brand-new mailbox add to the move-in-ready appeal. And the best part? You’re in Ashford Chase—an active swim/tennis community with a playground and a welcoming neighborhood vibe. Plus, you’re just steps from Dunwoody Village and minutes from High Street, top-rated hospitals, everyday shopping, and all major highways. Its convenience, comfort, and community all wrapped into one great place to call home.
- SubdivisionAshford Chase
- Zip Code30338
- CityDunwoody
- CountyDekalb - GA
Location
- StatusActive Under Contract
- MLS #7556878
- TypeResidential
MLS Data
- Bedrooms4
- Bathrooms2
- Half Baths1
- Bedroom DescriptionMaster on Main
- RoomsGreat Room, Living Room, Office, Sun Room
- FeaturesDouble Vanity, Entrance Foyer, Entrance Foyer 2 Story, Walk-In Closet(s)
- KitchenCabinets White, Eat-in Kitchen, Kitchen Island, Pantry, Stone Counters, View to Family Room
- AppliancesDishwasher, Disposal, Dryer, Electric Range, Microwave, Refrigerator, Washer
- HVACCeiling Fan(s), Central Air
- Fireplaces1
- Fireplace DescriptionFamily Room, Gas Starter
Interior Details
- StyleTraditional
- ConstructionBrick 4 Sides
- Built In1995
- StoriesArray
- ParkingAttached, Garage, Garage Faces Front, Kitchen Level
- FeaturesAwning(s)
- ServicesHomeowners Association, Near Shopping, Playground, Pool, Tennis Court(s)
- SewerPublic Sewer
- Lot DescriptionBack Yard
- Lot Dimensionsx
- Acres0.16
Exterior Details
Listing Provided Courtesy Of: Berkshire Hathaway HomeServices Georgia Properties 770-393-3200

This property information delivered from various sources that may include, but not be limited to, county records and the multiple listing service. Although the information is believed to be reliable, it is not warranted and you should not rely upon it without independent verification. Property information is subject to errors, omissions, changes, including price, or withdrawal without notice.
For issues regarding this website, please contact Eyesore at 678.692.8512.
Data Last updated on December 9, 2025 4:03pm






























