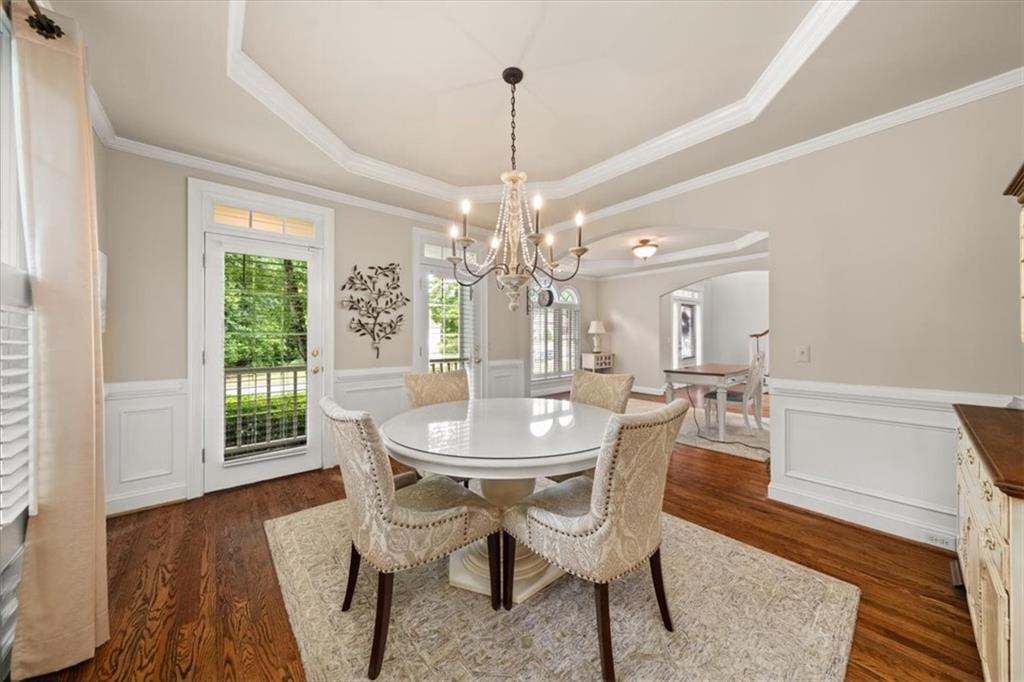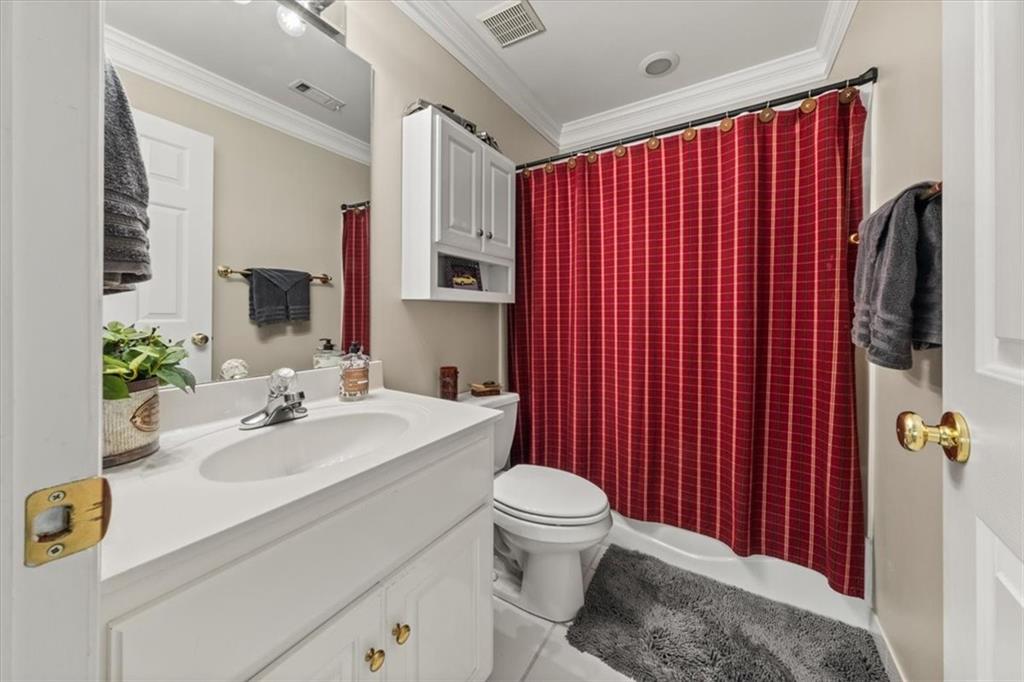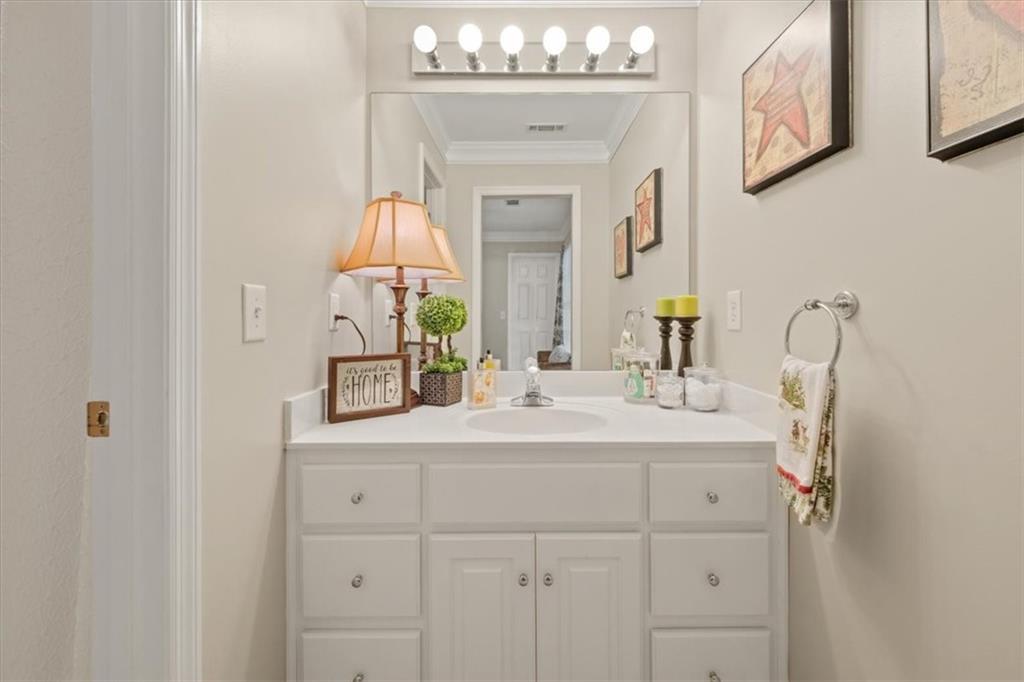1420 Lockridge Drive
Cumming, GA 30041
$760,000
Huge PRICE REDUCTION from $795,000 to $760,000! It is priced to sell in a multi-million dollar neighborhood. Welcome to Mashburn Landing in highly sought-after South Forsyth, just minutes from Lake Lanier! This beautifully maintained 5-bed, 4.5-bath home sits on a PRIVATE .71-ACRE LOT with no chance of future development around you. Lanier Park Boat Ramp and Habersham Marina minutes away. Inside, the main level features gleaming HARDWOOD floors, FRESH NEUTRAL PAINT, and a stunning CHEF'S KITCHEN with stainless steel appliances and double ovens. This opens to a cozy family room with a fireplace and a SCREENED PORCH overlooking the flat, fenced backyard—a rare find complete with a hot tub and perfect for a future pool. Designed for multigenerational living, the home includes a FULLY FINISHED BASEMENT. The upstairs owner's suite is a true sanctuary with a spa-like bath. Conveniently located near top-rated Forsyth County schools, premier shopping, dining, and entertainment, and with easy access to GA-400 and Northside Forsyth Hospital, the Collection, Halcyon and Avalon, this home places you in the heart of it all while still offering a peaceful, private setting. Whether you're spending weekends at Lake Lanier, enjoying local parks and walking trails, or exploring the vibrant shops and restaurants of Cumming and nearby Alpharetta, this location has it all.
- SubdivisionMashburn Landing
- Zip Code30041
- CityCumming
- CountyForsyth - GA
Location
- ElementaryMashburn
- JuniorLakeside - Forsyth
- HighForsyth Central
Schools
- StatusActive
- MLS #7556914
- TypeResidential
MLS Data
- Bedrooms5
- Bathrooms4
- Bedroom DescriptionIn-Law Floorplan, Oversized Master, Sitting Room
- RoomsBasement, Living Room
- BasementDaylight, Exterior Entry, Finished, Finished Bath, Full, Interior Entry
- FeaturesCrown Molding, Double Vanity, Entrance Foyer 2 Story, High Ceilings 9 ft Lower, High Ceilings 9 ft Main, High Ceilings 9 ft Upper, High Speed Internet, Recessed Lighting, Tray Ceiling(s), Walk-In Closet(s)
- KitchenBreakfast Bar, Breakfast Room, Eat-in Kitchen, Kitchen Island, Pantry Walk-In, Stone Counters
- AppliancesDishwasher, Disposal, Double Oven, Gas Cooktop, Gas Water Heater, Microwave, Range Hood, Self Cleaning Oven
- HVACCeiling Fan(s), Central Air, Electric
- Fireplaces2
- Fireplace DescriptionFactory Built, Family Room, Gas Starter, Master Bedroom
Interior Details
- StyleCraftsman, Traditional
- ConstructionStucco
- Built In1996
- StoriesArray
- ParkingAttached, Garage, Garage Door Opener, Garage Faces Side, Kitchen Level, Level Driveway
- FeaturesLighting, Private Yard
- ServicesHomeowners Association, Near Shopping
- UtilitiesCable Available, Electricity Available, Natural Gas Available, Underground Utilities, Water Available
- SewerSeptic Tank
- Lot DescriptionBack Yard, Landscaped, Level, Wooded
- Lot Dimensionsx
- Acres0.71
Exterior Details
Listing Provided Courtesy Of: Keller Williams Realty Atlanta Partners 678-341-2900

This property information delivered from various sources that may include, but not be limited to, county records and the multiple listing service. Although the information is believed to be reliable, it is not warranted and you should not rely upon it without independent verification. Property information is subject to errors, omissions, changes, including price, or withdrawal without notice.
For issues regarding this website, please contact Eyesore at 678.692.8512.
Data Last updated on October 12, 2025 3:23am




































