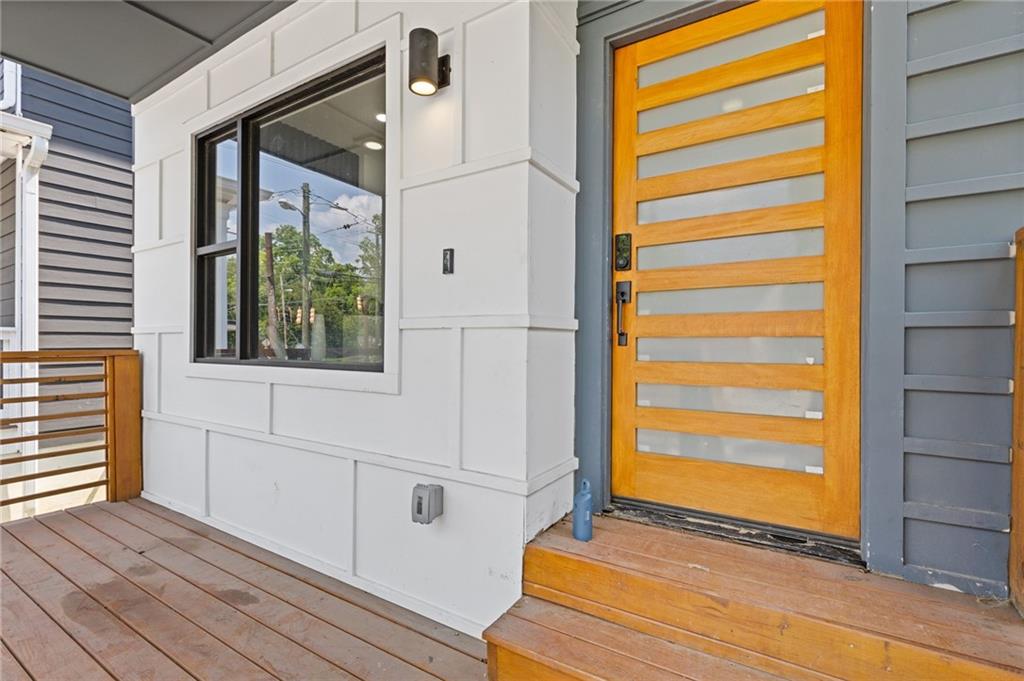906 McDaniel Street
Atlanta, GA 30310
$409,999
** Seller is willing to offer a buy-down with rates as low as 3.75% to qualified buyers with our preferred lender. Walk in Your New Modern Dream Home with almost $100K of instant equity in the Heart of Atlanta! Step into a vibrant blend of luxury, comfort, and style in this stunning brand-new construction that was made to impress. With 4 spacious bedrooms, 3 beautifully designed bathrooms, and thoughtful touches throughout, this home is more than just a place to live, it’s a lifestyle upgrade. From the moment you walk through the door, you’ll feel the effortless flow of modern design that welcomes you home. The sun-soaked open floor plan is perfect for both everyday living and entertaining, with sleek finishes, soaring ceilings, and gorgeous natural light in every room. Need options? You’ve got them. Enjoy the ease of a main-level master suite or retreat to a private upstairs oasis, both complete with spa-inspired bathrooms and generous closet space. Double French doors on both levels open up to your own private outdoor escapes. Whether it's sipping coffee on the deck or hosting a cozy patio dinner with friends, these serene spaces invite you to unwind and stay a while. The chef’s kitchen is a showstopper complete with modern cabinetry, premium appliances, and plenty of room to gather around the island. Located just moments from the Atlanta Beltline, Downtown, major highways, and Hartsfield-Jackson Airport, this home offers the perfect mix of urban access and peaceful retreat.
- SubdivisionPittsburgh
- Zip Code30310
- CityAtlanta
- CountyFulton - GA
Location
- ElementaryPaul L. Dunbar
- JuniorSylvan Hills
- HighG.W. Carver
Schools
- StatusPending
- MLS #7556920
- TypeResidential
- SpecialOwner/Agent
MLS Data
- Bedrooms4
- Bathrooms3
- Bedroom DescriptionOversized Master
- RoomsBathroom, Bedroom, Bonus Room, Kitchen, Laundry, Living Room, Office
- BasementCrawl Space
- FeaturesHigh Ceilings 9 ft Main, High Ceilings 9 ft Upper, Walk-In Closet(s)
- KitchenBreakfast Bar, Eat-in Kitchen, Kitchen Island, Pantry Walk-In, View to Family Room
- AppliancesDishwasher, Disposal, Electric Cooktop, Electric Range, Electric Water Heater, Microwave, Range Hood, Tankless Water Heater
- HVACCentral Air
- Fireplaces1
- Fireplace DescriptionElectric, Living Room
Interior Details
- StyleContemporary
- ConstructionCement Siding, Concrete, HardiPlank Type
- Built In2023
- StoriesArray
- ParkingParking Pad
- FeaturesLighting, Private Entrance, Private Yard, Rain Gutters
- UtilitiesCable Available, Electricity Available, Phone Available, Sewer Available, Water Available
- SewerPublic Sewer
- Lot DescriptionBack Yard
- Acres0.0591
Exterior Details
Listing Provided Courtesy Of: Zo & Co Realty, LLC 678-379-3188

This property information delivered from various sources that may include, but not be limited to, county records and the multiple listing service. Although the information is believed to be reliable, it is not warranted and you should not rely upon it without independent verification. Property information is subject to errors, omissions, changes, including price, or withdrawal without notice.
For issues regarding this website, please contact Eyesore at 678.692.8512.
Data Last updated on December 9, 2025 4:03pm


































