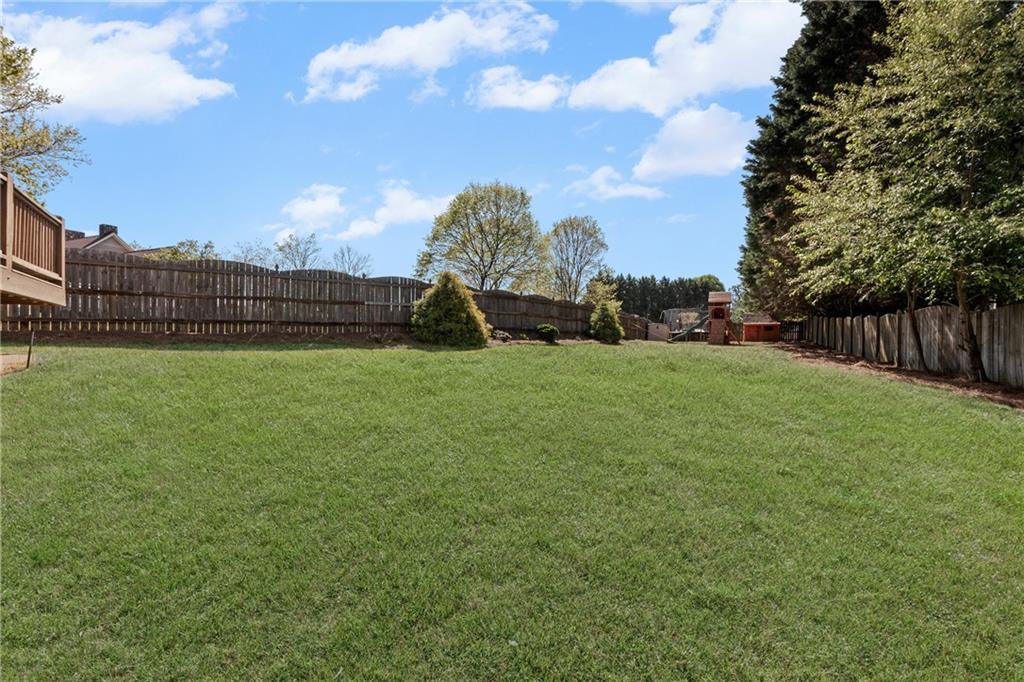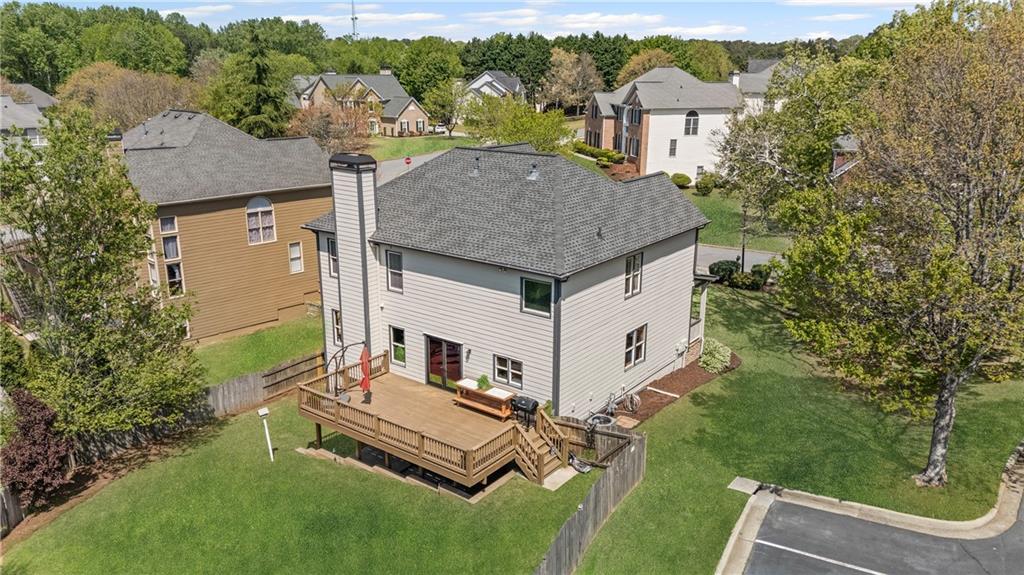2625 Cross Springs Drive
Cumming, GA 30041
$649,900
Welcome to the most unique home in the neighborhood—the last one built and thoughtfully designed to stand out. This stunning 4-bedroom, 2.5-bath home blends style and function with new kitchen quartz countertops, a classic white subway tile backsplash, and an open-concept layout perfect for everyday living and entertaining. Gleaming hardwoods on the main level and new carpet upstairs. A brand new HVAC system ensures year-round comfort and energy efficiency. The large primary suite offers a true retreat with a spacious sitting area, plenty of natural light, and a spa-like ensuite bathroom featuring a jetted tub, separate shower, dual vanity, and a large walk-in closet. You will also find three generously sized secondary bedrooms, offering comfort and flexibility for family, guests, or a home office. Venture outside onto the spacious deck overlooking a large, fenced backyard—ideal for relaxing or hosting gatherings. The unfinished basement provides endless potential for customization—create your dream rec room, home gym, or additional living space. Enjoy the convenience of easy access to community amenities which include the beautifully updated clubhouse, pool, tennis/pickleball courts, basketball court, pavilion, and a playground, all designed to enhance your community experience. Springmonte neighborhood is districted for the highly rated Denmark High School and is conveniently located off Old Alpharetta Rd. and 141 Peachtree Parkway, with easy access to GA 400, close to Halcyon, The Collection at Forsyth, Avalon, and Big Creek Greenway.
- SubdivisionSpringmonte
- Zip Code30041
- CityCumming
- CountyForsyth - GA
Location
- ElementaryBig Creek
- JuniorPiney Grove
- HighDenmark High School
Schools
- StatusPending
- MLS #7556936
- TypeResidential
MLS Data
- Bedrooms4
- Bathrooms2
- Half Baths1
- Bedroom DescriptionOversized Master, Sitting Room
- RoomsFamily Room, Great Room
- BasementBath/Stubbed, Unfinished
- FeaturesDisappearing Attic Stairs, Double Vanity, Entrance Foyer 2 Story, High Ceilings 9 ft Lower, High Ceilings 9 ft Main, High Speed Internet, Tray Ceiling(s), Walk-In Closet(s)
- KitchenCabinets Stain, Eat-in Kitchen, Kitchen Island, Pantry, Stone Counters, View to Family Room
- AppliancesDishwasher, Disposal, Double Oven, Gas Oven/Range/Countertop, Microwave
- HVACCeiling Fan(s), Central Air
- Fireplaces1
- Fireplace DescriptionFactory Built, Family Room
Interior Details
- StyleTraditional
- ConstructionCement Siding, Stone
- Built In2003
- StoriesArray
- ParkingDriveway, Garage, Garage Door Opener, Garage Faces Front, Level Driveway
- ServicesClubhouse, Homeowners Association, Near Schools, Near Shopping, Near Trails/Greenway, Pickleball, Playground, Pool, Sidewalks, Street Lights, Tennis Court(s)
- UtilitiesCable Available, Electricity Available, Natural Gas Available, Phone Available, Sewer Available, Water Available
- SewerPublic Sewer
- Lot DescriptionBack Yard, Front Yard, Landscaped, Level
- Lot Dimensionsx
- Acres0.31
Exterior Details
Listing Provided Courtesy Of: Atlanta Fine Homes Sotheby's International 770-442-7300

This property information delivered from various sources that may include, but not be limited to, county records and the multiple listing service. Although the information is believed to be reliable, it is not warranted and you should not rely upon it without independent verification. Property information is subject to errors, omissions, changes, including price, or withdrawal without notice.
For issues regarding this website, please contact Eyesore at 678.692.8512.
Data Last updated on October 12, 2025 3:23am






























































