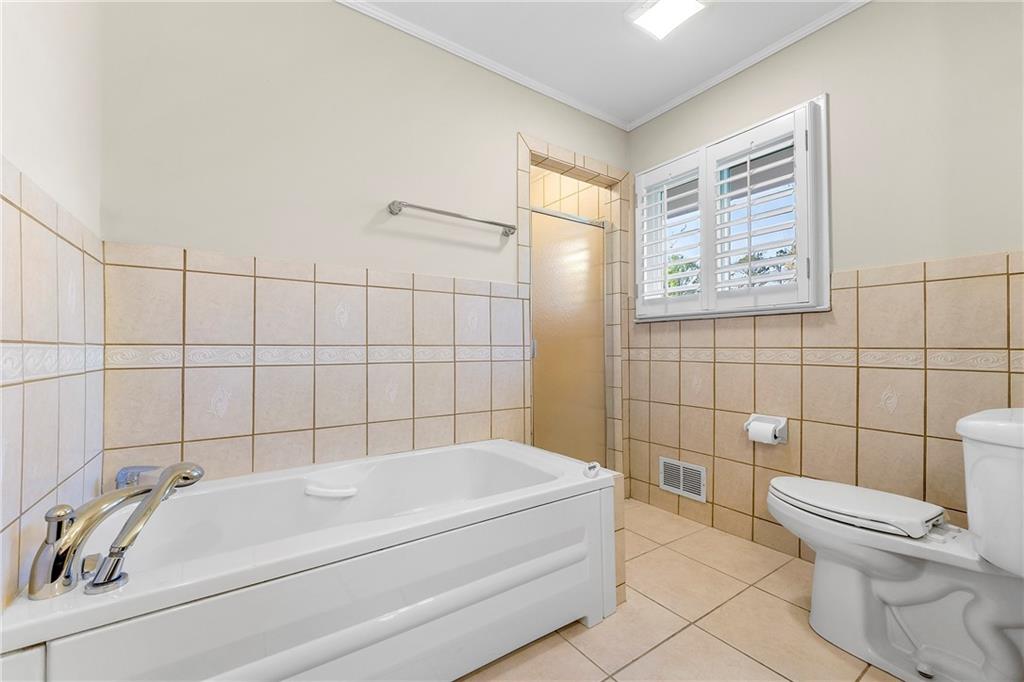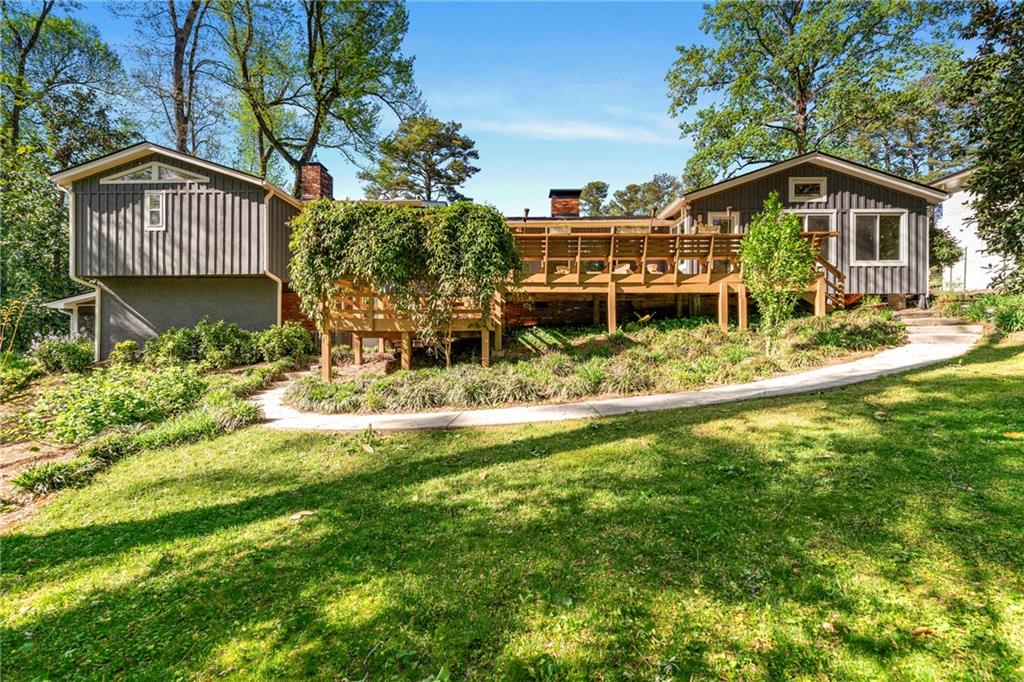3325 N Embry Circle
Atlanta, GA 30341
$650,000
Welcome to this EXTRAORDINARY, UPDATED HOME that seamlessly combines elegance, functionality, and comfort, creating a sanctuary where all of your living dreams can flourish. This is a split level 3-bedroom home with 2 full baths and 2 half baths. The home is completely up to date with newly FULLY RENOVATED KITCHEN with QUARTZ COUNTERTOPS, RENOVATED bathrooms, NEW ROOF (3.5 years), ENERGY EFFICIENT SKYLIGHTS, ENERGY EFFICIENT WINDOWS, SEALED ATTIC WITH BLOWN IN HIGH EFFICIENT FOAM INSULATION, NEW HAVC SYSTEM (2019), HUGE SUNROOM with Cathedral Ceilings, LARGE SCREENED IN PORCH with ceiling fans, AND MUCH MORE! The OPEN-CONCEPT floor at the main level includes RENOVATED centrally located kitchen with Stainless Steel Appliances and Tile Floors, Spacious living room and dining room with hardwood floors sharing a Double-Sided Fireplace. The home is filled with abundant natural light. Large windows frame picturesque views of the outdoor surroundings looking out to a beautiful deck and awesome backyard with Central Fire Pit, and a small Creek at the back of the property, effortlessly merging indoor and outdoor spaces. The master bedroom has his & hers closets, ensuite bath with double vanity, shower and walk-in closet! Third bedroom has built-in Bookshelves perfect for home office. Hall bathroom has separate tub and shower. At the lower level, the laundry area has a door leading to the LARGE PRIVATE BACKYARD. There is also a large family room with brick walls, built-in bar, half bath, fireplace with gas logs, French doors to a large Screened in porch with ceiling fans. There is a two-car garage. MOVE IN READY. PRICED TO SELL.
- SubdivisionEmbry Hills
- Zip Code30341
- CityAtlanta
- CountyDekalb - GA
Location
- ElementaryHenderson Mill
- JuniorHenderson - Dekalb
- HighLakeside - Dekalb
Schools
- StatusActive
- MLS #7557031
- TypeResidential
MLS Data
- Bedrooms3
- Bathrooms2
- Half Baths2
- RoomsFamily Room, Sun Room
- BasementDaylight, Exterior Entry, Finished, Finished Bath, Walk-Out Access
- FeaturesBeamed Ceilings, Bookcases, Cathedral Ceiling(s), Crown Molding, Double Vanity, Entrance Foyer, Recessed Lighting, Walk-In Closet(s)
- KitchenCabinets White, Other Surface Counters, Pantry, View to Family Room
- AppliancesDishwasher, Dryer, Electric Cooktop, Electric Oven/Range/Countertop, Electric Range, Gas Water Heater, Microwave, Range Hood, Refrigerator, Washer
- HVACCeiling Fan(s), Central Air, Electric
- Fireplaces2
- Fireplace DescriptionBasement, Brick, Double Sided, Family Room, Fire Pit, Gas Log
Interior Details
- StyleTraditional
- ConstructionBrick Front, Wood Siding
- Built In1960
- StoriesArray
- ParkingAttached, Driveway, Garage, Garage Door Opener, Garage Faces Front, Kitchen Level, Level Driveway
- FeaturesGarden, Private Yard, Rain Gutters, Storage
- ServicesNear Shopping
- UtilitiesElectricity Available, Natural Gas Available, Water Available
- SewerSeptic Tank
- Lot DescriptionBack Yard, Cleared, Creek On Lot, Cul-de-sac Lot, Front Yard, Landscaped
- Lot Dimensions199 x 150
- Acres0.69
Exterior Details
Listing Provided Courtesy Of: Simply Homes ATL, LLC 678-707-3420

This property information delivered from various sources that may include, but not be limited to, county records and the multiple listing service. Although the information is believed to be reliable, it is not warranted and you should not rely upon it without independent verification. Property information is subject to errors, omissions, changes, including price, or withdrawal without notice.
For issues regarding this website, please contact Eyesore at 678.692.8512.
Data Last updated on April 28, 2025 6:46am




































