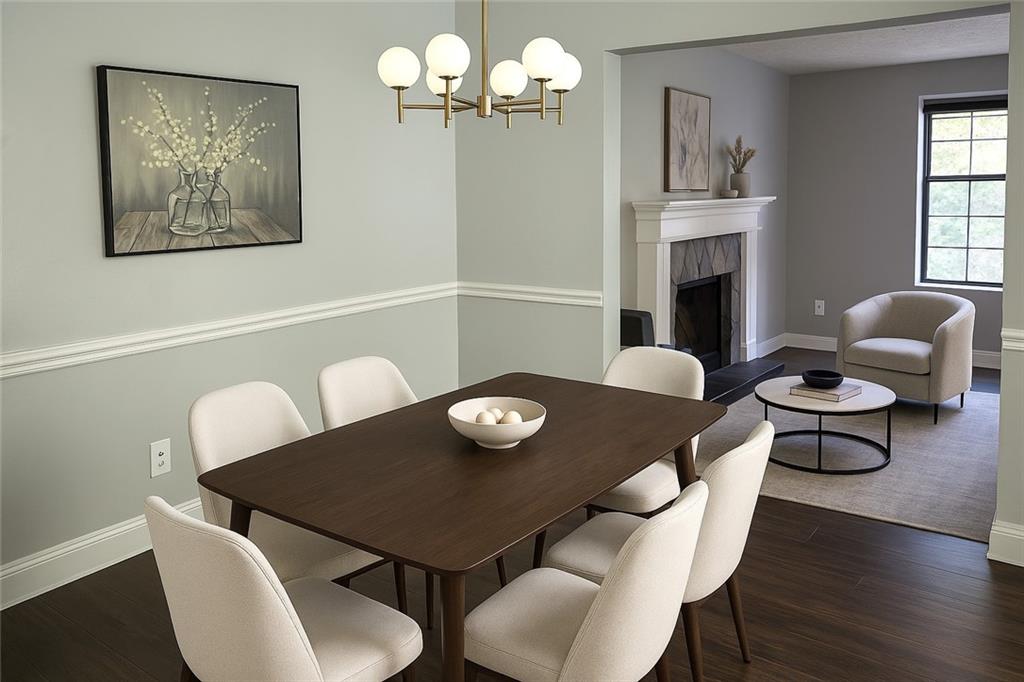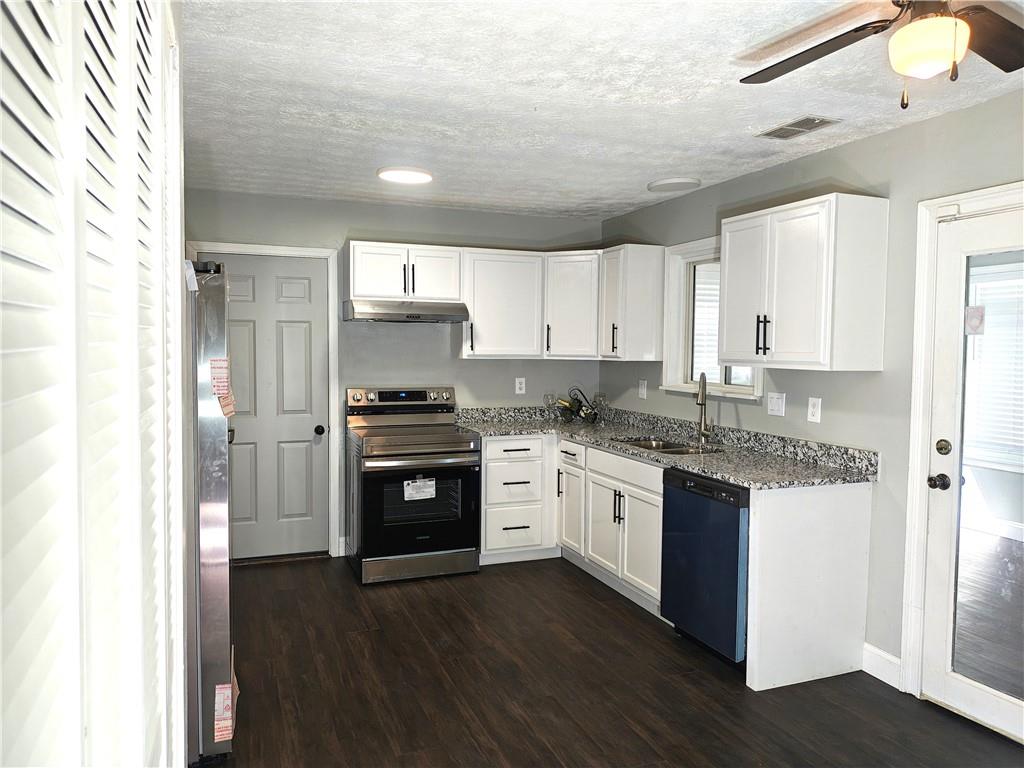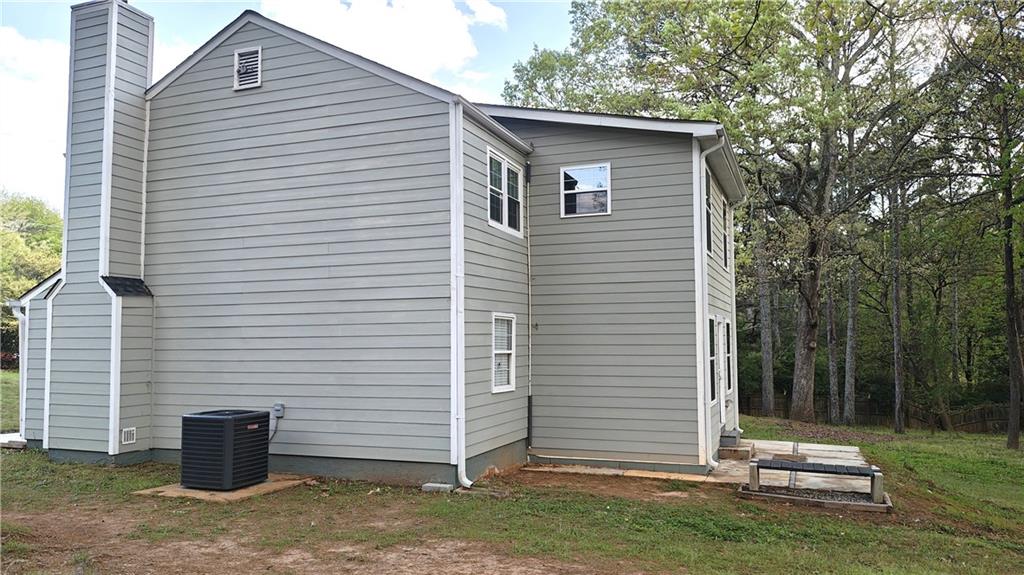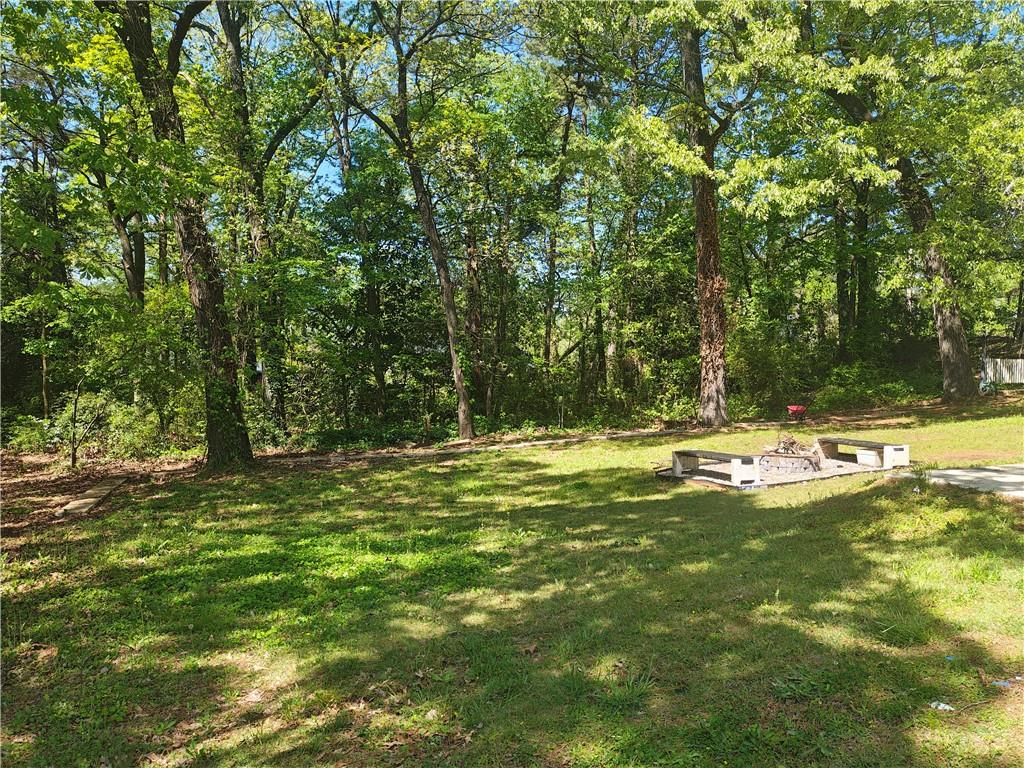1276 Seattle Slew Lane
Norcross, GA 30093
$359,000
Gorgeous Renovated 3-Bedroom Home with Sunroom in Prime Gwinnett – Move-In Ready! This beautifully updated 3-bed, 2.5-bath home in Gwinnett has been fully updated and is ready for you to enjoy from day one. With a brand new roof, new HVAC, new water heater, new windows (sunroom and upstairs), fresh interior & exterior paint, plus new vinyl flooring on the main level, every detail has been taken care of. The heart of the home is a modern kitchen featuring brand-new stainless steel appliances, granite countertops, and an eat-in nook—ideal for coffee, conversation, and casual meals. The family dinners in the formal dining room is perfect for hosting holidays and game-day feasts, while the living room’s cozy stone fireplace invites you to relax and unwind. Enjoy year-round comfort in the stylish sunroom overlooking the kitchen and private backyard, a great space for entertaining, reading, karaoke nights, yoga flows or morning reading. Upstairs, the spacious master suite and updated bathrooms with designer tilework offer a spa-like retreat. Outside, the private, wooded backyard and a new storage is your own peaceful haven—great for weekend BBQs, playtime, or quiet evenings under the trees. No HOA. No rental restrictions. That’s freedom to live or invest as you please. All this, plus a prime location near shopping, r estaurants, parks, and highways.Don’t wait—homes like this move fast. Schedule your private showing today!
- SubdivisionBelmont Farms
- Zip Code30093
- CityNorcross
- CountyGwinnett - GA
Location
- ElementaryLilburn
- JuniorLilburn
- HighMeadowcreek
Schools
- StatusActive
- MLS #7557090
- TypeResidential
MLS Data
- Bedrooms3
- Bathrooms2
- Half Baths1
- Bedroom DescriptionRoommate Floor Plan
- RoomsAttic
- FeaturesDisappearing Attic Stairs, Double Vanity
- KitchenEat-in Kitchen
- AppliancesDishwasher, Disposal, Gas Water Heater, Range Hood, Refrigerator
- HVACCeiling Fan(s), Central Air
- Fireplaces1
- Fireplace DescriptionFactory Built, Family Room
Interior Details
- StyleA-Frame, Traditional
- ConstructionCement Siding, Concrete
- Built In1981
- StoriesArray
- ParkingCarport, Driveway, Garage, Garage Door Opener, Garage Faces Front, Kitchen Level, Level Driveway
- FeaturesGarden, Private Entrance, Private Yard
- UtilitiesNatural Gas Available, Sewer Available, Underground Utilities
- SewerPublic Sewer
- Lot DescriptionBack Yard, Level
- Lot Dimensionsx 86
- Acres0.26
Exterior Details
Listing Provided Courtesy Of: Virtual Properties Realty.com 770-495-5050

This property information delivered from various sources that may include, but not be limited to, county records and the multiple listing service. Although the information is believed to be reliable, it is not warranted and you should not rely upon it without independent verification. Property information is subject to errors, omissions, changes, including price, or withdrawal without notice.
For issues regarding this website, please contact Eyesore at 678.692.8512.
Data Last updated on April 13, 2025 4:23am



















































