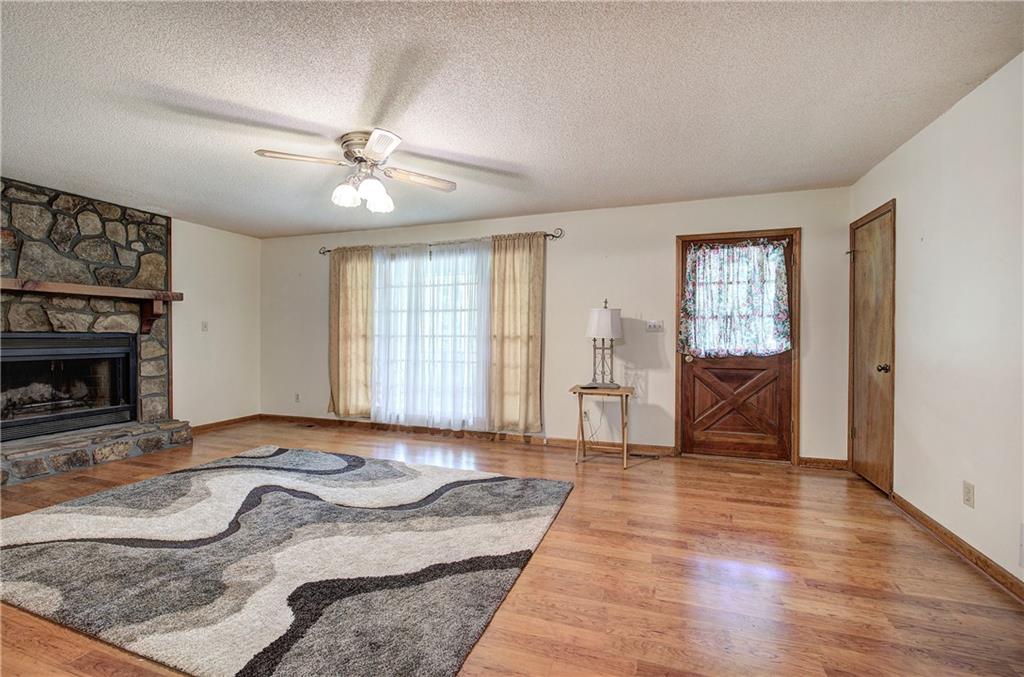5534 Blackhawk Drive
Acworth, GA 30102
$320,000
Don’t miss your chance to own this charming 3-bedroom, 2-bath home just minutes from downtown Acworth, with easy access to major highways, shopping, dining, and more! This property is packed with potential and offers a warm, welcoming feel from the moment you arrive. A beautifully landscaped walkway lined with mature azalea bushes leads to an oversized screened-in front porch—perfect for morning coffee or relaxing evenings. Inside, you’ll find a spacious layout featuring a separate dining room, cozy wood-burning fireplace, and endless potential to make it your own. Enjoy outdoor living at its finest with a large screened back porch overlooking a backyard oasis, complete with fruit trees (cherry, apple, and more), raised garden beds, a charming wooden swing, and a built-in fire pit for year-round gatherings. Newer HVAC unit installed 2022. A rare find, the property includes a backyard driveway with easy access and a huge unfinished basement—ideal for additional living space, a workshop, or storage. Whether you’re looking to invest, renovate, or move right in, this home offers endless possibilities in a sought-after location! Location Highlights: • Close to Acworth, I-75, and major conveniences • Nearby parks, shops, restaurants, and schools • Peaceful setting with plenty of privacy and natural beauty Outdoor Features: • Oversized front and Screened in back porch • Mature fruit trees and flowering shrubs • Fire pit, swing, and garden beds • Spacious backyard with driveway access Interior Highlights: • 3 Bedrooms | 2 Bathrooms • Separate dining room • Wood-burning fireplace • Large unfinished basement Don’t let this unique opportunity pass you by—schedule your showing today!
- SubdivisionNorth Ridge Estates
- Zip Code30102
- CityAcworth
- CountyCherokee - GA
Location
- ElementaryClark Creek
- JuniorE.T. Booth
- HighEtowah
Schools
- StatusActive Under Contract
- MLS #7557095
- TypeResidential
MLS Data
- Bedrooms3
- Bathrooms2
- Bedroom DescriptionMaster on Main
- RoomsBasement
- BasementBoat Door, Driveway Access, Exterior Entry, Unfinished
- FeaturesCrown Molding
- KitchenLaminate Counters
- AppliancesDishwasher
- HVACCeiling Fan(s), Central Air
- Fireplaces1
- Fireplace DescriptionFamily Room
Interior Details
- StyleTraditional
- ConstructionWood Siding
- Built In1987
- StoriesArray
- ParkingDrive Under Main Level, Driveway, Garage
- FeaturesPrivate Entrance, Private Yard
- UtilitiesCable Available, Electricity Available, Natural Gas Available
- SewerPublic Sewer
- Lot DescriptionBack Yard, Front Yard, Landscaped
- Lot Dimensionsx
- Acres0.5408
Exterior Details
Listing Provided Courtesy Of: Atlanta Communities Real Estate Brokerage 770-240-2007

This property information delivered from various sources that may include, but not be limited to, county records and the multiple listing service. Although the information is believed to be reliable, it is not warranted and you should not rely upon it without independent verification. Property information is subject to errors, omissions, changes, including price, or withdrawal without notice.
For issues regarding this website, please contact Eyesore at 678.692.8512.
Data Last updated on October 4, 2025 8:47am
































