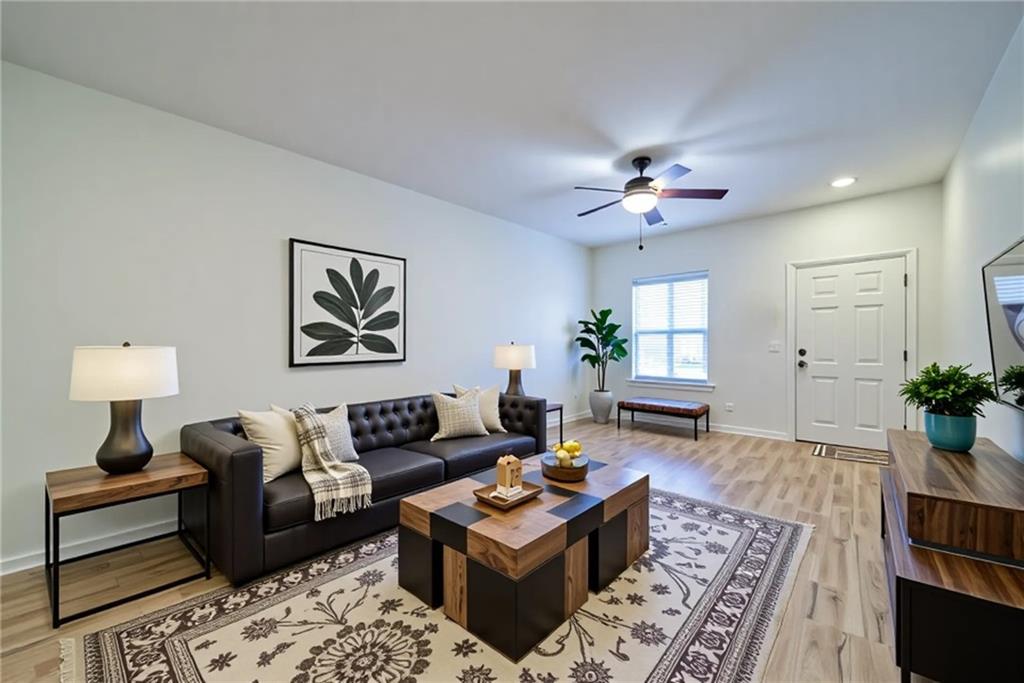2162 Spikerush Way
Buford, GA 30519
$300,000
Welcome to this stunning Townhome! This beautiful property has updated flooring throughout the open concept main level. The large kitchen allows space for an additional island for entertaining. Off the kitchen is a generous dining area or flex sitting space. Garage has been painted and ready is for storage or parking or even a home gym space! The possibilities are endless. This home has been meticulously maintained with designer colors, fresh paint throughout, updated light fixtures and all bathrooms updated. EVERY bedroom has a walk in closet! Walk in laundry, (not in a closet). This home shows like a single family with the benefits of a condo community! The house features a range of amenities for your comfort and convenience, including additional parking near home, outdoor patio space for relaxing and a wonderful pool area with beautiful sitting areas to enjoy the outdoors. This charming house is surrounded by fellow home owners which make it a very quiet environment, well maintained and lots of friends to be made. Close to major highways makes commuting a breeze. Shopping and restaurants are nearby and all your needs are at your fingertips! Don't miss the opportunity to make this lovely house your new home. **No investor opportunity**
- SubdivisionMill Creek Lakes
- Zip Code30519
- CityBuford
- CountyGwinnett - GA
Location
- ElementaryPatrick
- JuniorJones
- HighMountain View
Schools
- StatusPending
- MLS #7557132
- TypeCondominium & Townhouse
MLS Data
- Bedrooms3
- Bathrooms2
- Half Baths1
- FeaturesDisappearing Attic Stairs, High Ceilings 9 ft Main, High Speed Internet, Walk-In Closet(s)
- KitchenCabinets Stain, Eat-in Kitchen, Laminate Counters, Pantry, View to Family Room
- AppliancesDishwasher, Disposal, Electric Range, Electric Water Heater, Energy Star Appliances, Microwave, Refrigerator, Self Cleaning Oven, Trash Compactor
- HVACCeiling Fan(s), Central Air
Interior Details
- StyleTownhouse
- ConstructionCement Siding
- Built In2006
- StoriesArray
- ParkingAttached, Driveway, Garage, Garage Faces Front, Kitchen Level
- FeaturesRain Gutters
- ServicesClubhouse, Homeowners Association, Near Shopping, Pool, Sidewalks, Street Lights
- UtilitiesCable Available, Electricity Available, Sewer Available, Water Available
- SewerPublic Sewer
- Lot DescriptionBack Yard, Level
- Lot Dimensionsx
- Acres0.01
Exterior Details
Listing Provided Courtesy Of: Keller Williams Realty Community Partners 678-341-7400

This property information delivered from various sources that may include, but not be limited to, county records and the multiple listing service. Although the information is believed to be reliable, it is not warranted and you should not rely upon it without independent verification. Property information is subject to errors, omissions, changes, including price, or withdrawal without notice.
For issues regarding this website, please contact Eyesore at 678.692.8512.
Data Last updated on July 5, 2025 12:32pm

















