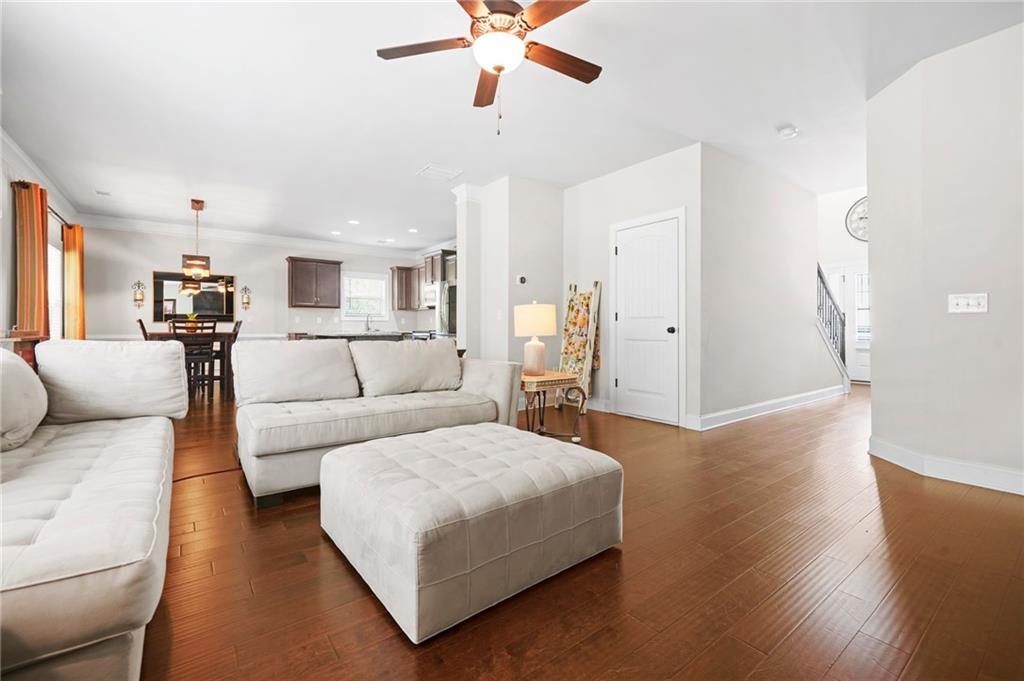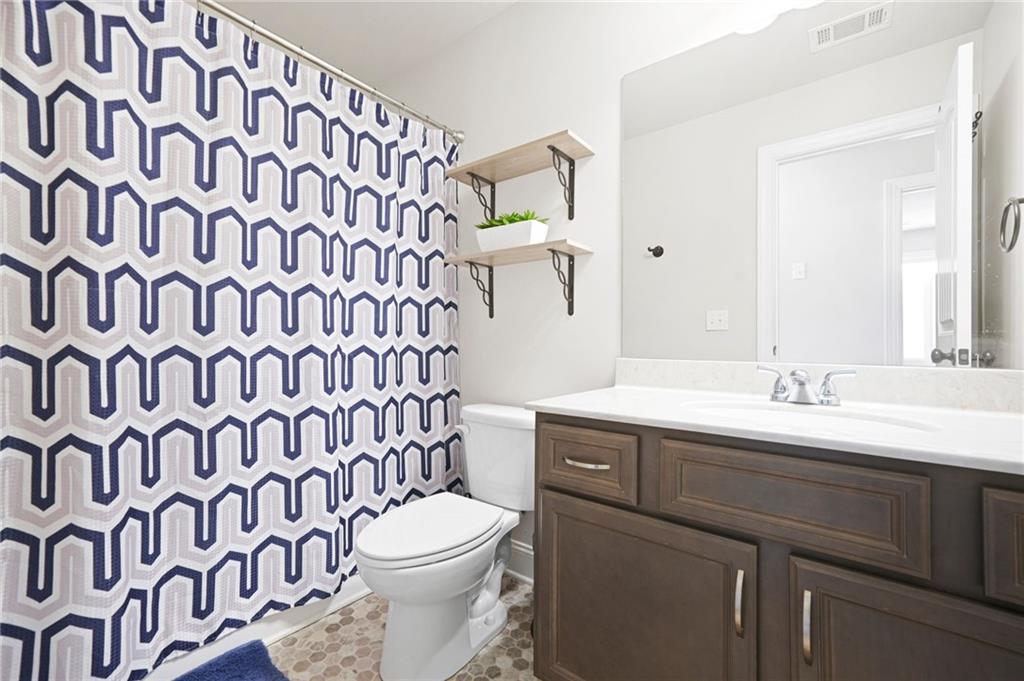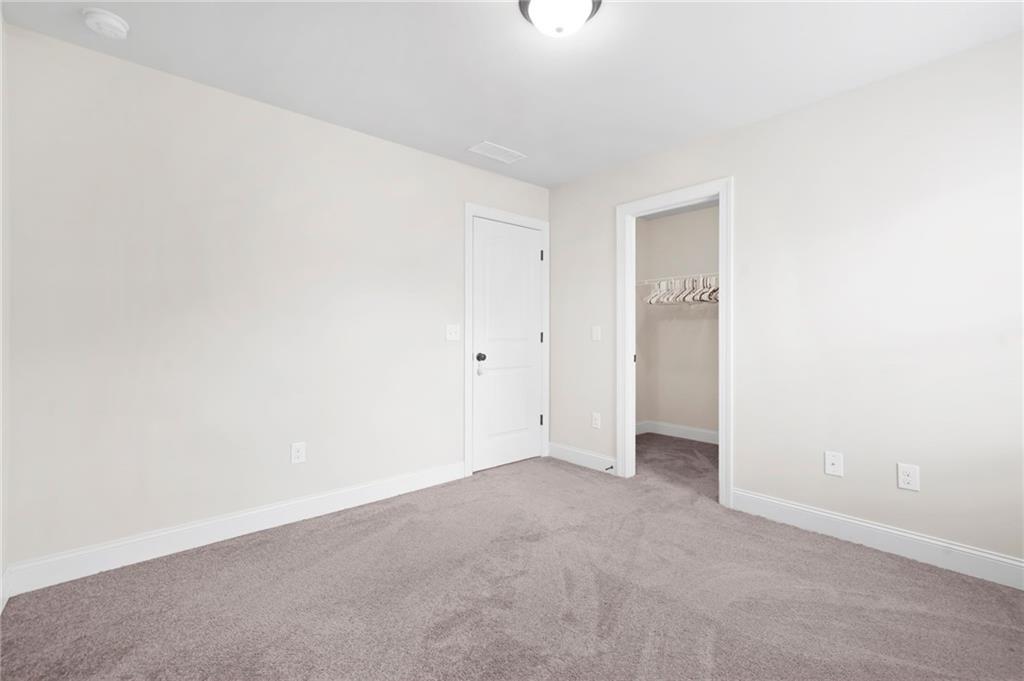815 Broadwell Circle
Hoschton, GA 30548
$424,900
Welcome Home! This better-than-new gem is perfectly nestled between the charm of Hoschton and the energy of Braselton, offering you the best of both communities. Step inside this beautifully maintained 4-bedroom, 2.5-bath, two-story home with a basement and feel right at home. From the rich hardwood floors to the thoughtful upgrades throughout, every detail has been designed with comfort and style in mind. Inside, you’ll love the spacious, open layout—perfect for everyday living and effortless entertaining. The owner’s suite is a true retreat, featuring a double vanity, an indulgent soaking tub, and a custom tile shower that brings a spa-like feel to your daily routine. Step outside to enjoy the serenity of two oversized back decks overlooking a peaceful, wooded backdrop—ideal for morning coffee, weekend gatherings, or simply unwinding at the end of the day. Need more room to grow? The unfinished basement offers endless possibilities—whether you're dreaming of a home gym, media room, or extra living space. Tucked away in a quiet cul-de-sac, this home provides both privacy and convenience, with nearby shops, restaurants, and local events just minutes away. The community features a swimming pool and tennis court for residents to enjoy year-round recreation and social gatherings. The spacious living room welcomes you with a stunning brick fireplace, custom built-in shelving, and an abundance of natural light—perfect for cozy evenings or entertaining guests. Daily errands are a breeze with both Publix and Kroger grocery stores within minutes of your doorstep. With easy access to I-85, schools, shopping, dining, and all the local attractions, this home truly has it all. Don't miss your opportunity to own a home that checks every box—schedule your private tour today and step into your next chapter!
- SubdivisionBrook Glen
- Zip Code30548
- CityHoschton
- CountyJackson - GA
Location
- ElementaryJackson - Other
- JuniorWest Jackson
- HighJackson County
Schools
- StatusActive
- MLS #7557191
- TypeResidential
MLS Data
- Bedrooms4
- Bathrooms2
- Half Baths2
- Bedroom DescriptionOversized Master
- RoomsFamily Room
- BasementBath/Stubbed, Daylight, Full, Interior Entry, Unfinished
- FeaturesDisappearing Attic Stairs, Double Vanity, Entrance Foyer 2 Story, High Ceilings 9 ft Main, High Speed Internet, Walk-In Closet(s)
- KitchenCabinets Stain, Eat-in Kitchen, Kitchen Island, Pantry Walk-In, Solid Surface Counters
- AppliancesDishwasher, Gas Range
- HVACZoned
- Fireplaces1
- Fireplace DescriptionFactory Built, Gas Starter, Living Room
Interior Details
- StyleCraftsman, Traditional
- ConstructionBrick Front, Cement Siding
- Built In2018
- StoriesArray
- ParkingDriveway, Garage, Garage Door Opener, Garage Faces Front
- FeaturesPrivate Yard
- ServicesHomeowners Association, Near Schools, Near Shopping, Pool, Sidewalks
- UtilitiesCable Available, Electricity Available, Sewer Available, Underground Utilities, Water Available
- SewerPublic Sewer
- Lot DescriptionCul-de-sac Lot, Front Yard, Landscaped, Wooded
- Lot Dimensionsx
- Acres0.39
Exterior Details
Listing Provided Courtesy Of: EXP Realty, LLC. 888-959-9461

This property information delivered from various sources that may include, but not be limited to, county records and the multiple listing service. Although the information is believed to be reliable, it is not warranted and you should not rely upon it without independent verification. Property information is subject to errors, omissions, changes, including price, or withdrawal without notice.
For issues regarding this website, please contact Eyesore at 678.692.8512.
Data Last updated on October 9, 2025 3:03pm









































