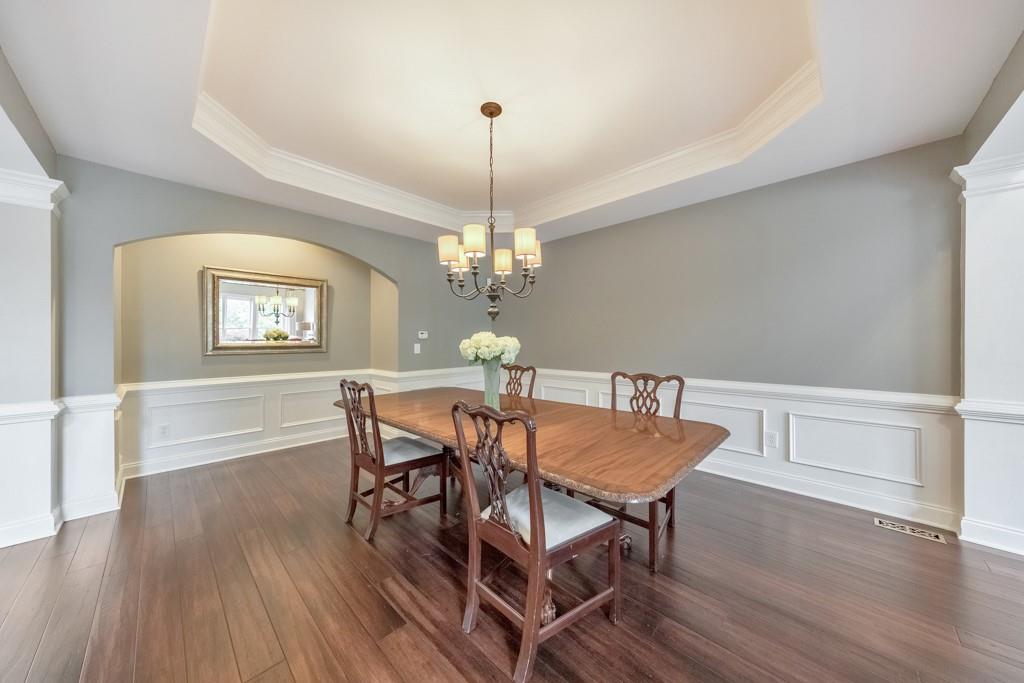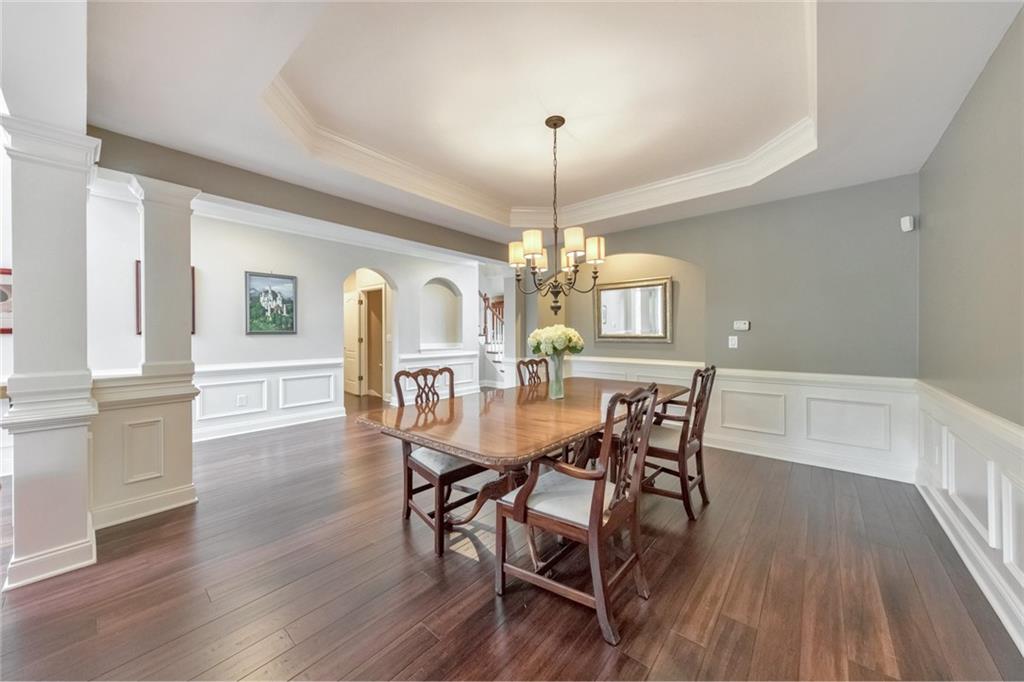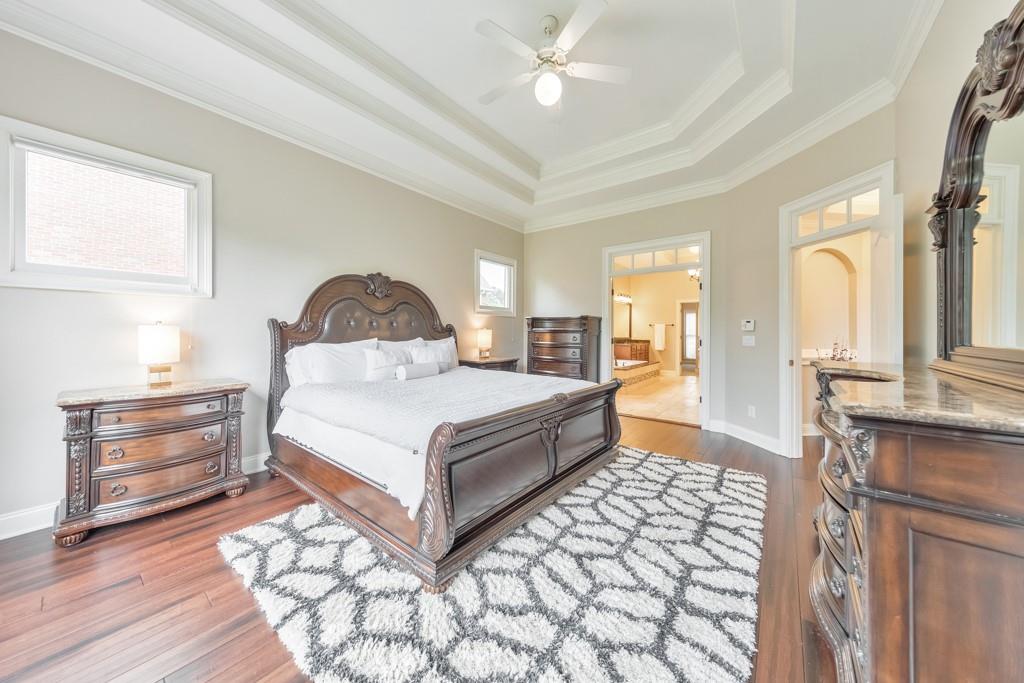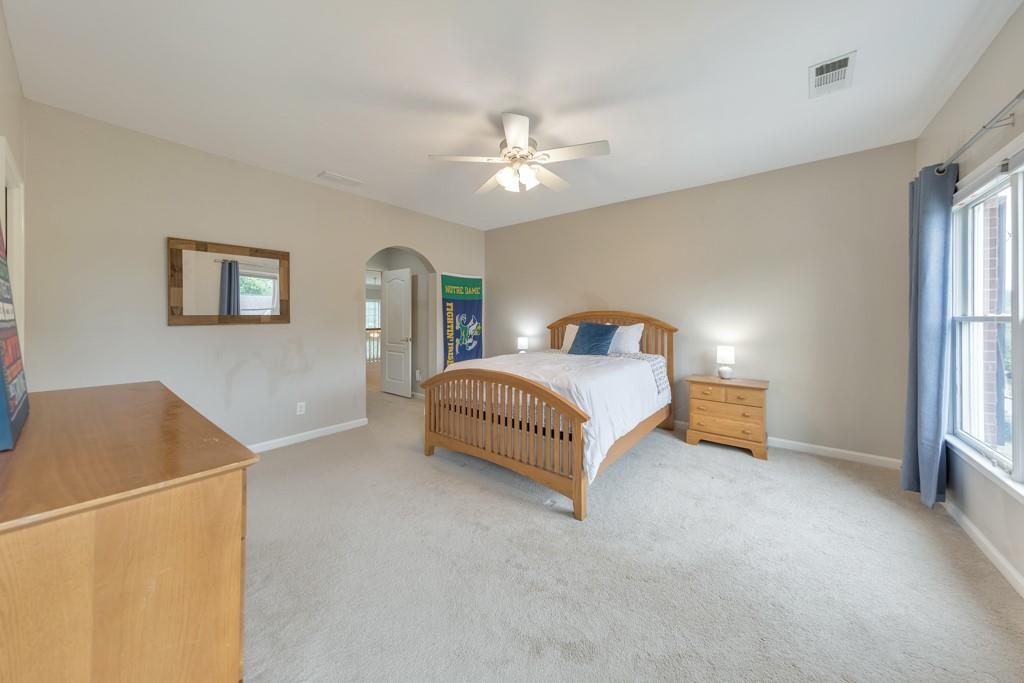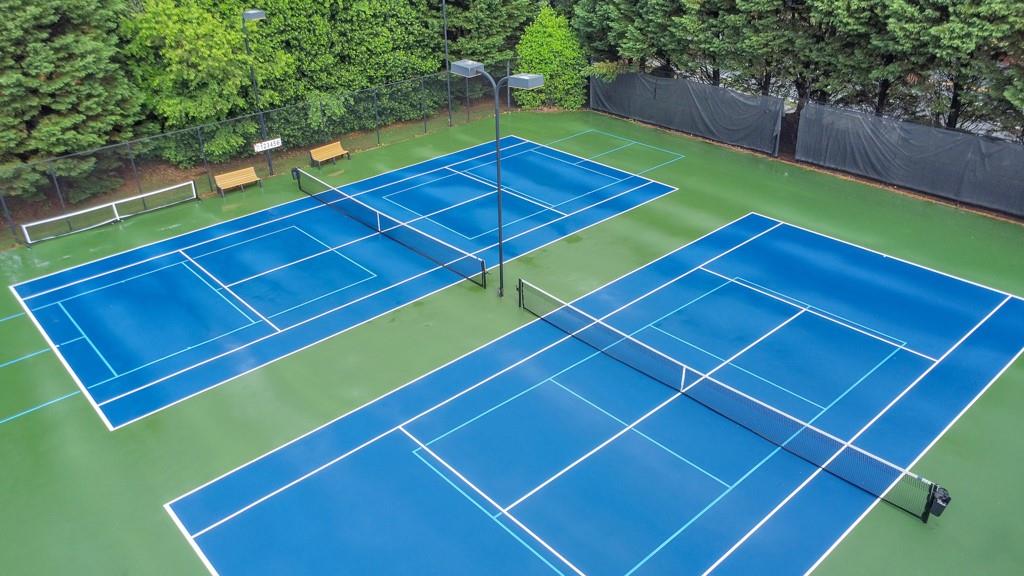3311 Keenland Road
Marietta, GA 30062
$1,150,000
Located in a prime East Cobb location within the sought-after Pope High School district, this stunning four-sided brick 6 bed / 6 full bath / 2 half bath home is filled with high-end finishes and thoughtful upgrades throughout. The open floor plan welcomes you with a grand two-story foyer and family room, creating a bright and spacious atmosphere ideal for everyday living and entertaining. Bamboo hardwood floors flow throughout the main level, leading to a gourmet kitchen featuring an expansive island, abundant cabinetry and counter space, and a breakfast bar for casual dining. The main-level primary suite offers a completely updated spa-like bathroom featuring marble double vanities, a jetted tub, and a separate shower. Upstairs, you’ll find three generously sized bedrooms, each with its own private full bath - perfect for guests or family members. The fully finished basement includes a second primary suite, an additional bedroom with a full bath, a theater room with projection wall, kitchenette, flex space, and more - providing endless options for entertainment and multigenerational living. Notable updates include a newer roof and a newer HVAC system on the main level. Situated on a large, fenced backyard in a vibrant swim/tennis community, this home offers the ultimate blend of luxury, comfort, and convenience.
- ElementaryMountain View - Cobb
- JuniorHightower Trail
- HighPope
Schools
- StatusActive Under Contract
- MLS #7557226
- TypeResidential
MLS Data
- Bedrooms6
- Bathrooms6
- Half Baths2
- Bedroom DescriptionIn-Law Floorplan, Master on Main, Split Bedroom Plan
- RoomsBonus Room, Den, Dining Room, Family Room, Great Room - 2 Story, Living Room, Media Room, Office
- BasementDaylight, Exterior Entry, Finished, Finished Bath, Full, Interior Entry
- FeaturesBookcases, Crown Molding, Disappearing Attic Stairs, Double Vanity, Entrance Foyer 2 Story, Recessed Lighting, Tray Ceiling(s), Walk-In Closet(s), Wet Bar
- KitchenBreakfast Bar, Eat-in Kitchen, Kitchen Island, Pantry, Stone Counters, View to Family Room
- AppliancesDisposal, Double Oven, Gas Cooktop, Microwave
- HVACCeiling Fan(s), Central Air
- Fireplaces1
- Fireplace DescriptionFamily Room, Gas Starter
Interior Details
- StyleTraditional
- ConstructionBrick 4 Sides
- Built In2001
- StoriesArray
- ParkingAttached, Driveway, Garage, Garage Faces Front, Kitchen Level
- FeaturesPrivate Yard, Rain Gutters, Rear Stairs
- ServicesHomeowners Association, Near Schools, Near Shopping, Pool, Sidewalks, Tennis Court(s)
- UtilitiesCable Available, Electricity Available, Natural Gas Available, Sewer Available, Underground Utilities, Water Available
- SewerPublic Sewer
- Lot DescriptionBack Yard, Front Yard, Level
- Lot Dimensions76x271x76x271
- Acres0.45
Exterior Details
Listing Provided Courtesy Of: Keller Williams Realty Atl North 770-509-0700

This property information delivered from various sources that may include, but not be limited to, county records and the multiple listing service. Although the information is believed to be reliable, it is not warranted and you should not rely upon it without independent verification. Property information is subject to errors, omissions, changes, including price, or withdrawal without notice.
For issues regarding this website, please contact Eyesore at 678.692.8512.
Data Last updated on August 24, 2025 12:53am











